4285 NE Casebeer Drive, Altoona, IA 50009
Local realty services provided by:Better Homes and Gardens Real Estate Innovations
4285 NE Casebeer Drive,Altoona, IA 50009
$660,000
- 4 Beds
- 4 Baths
- 2,382 sq. ft.
- Single family
- Pending
Listed by: ashley platt
Office: keller williams realty gdm
MLS#:721782
Source:IA_DMAAR
Price summary
- Price:$660,000
- Price per sq. ft.:$277.08
About this home
Retreat to an immaculate 4-bedroom brick ranch on nearly 4.5 acres with no HOA inside the SEP district. Tucked just outside of Altoona on a sought-after dead-end road, with all of the amenities just moments away, you're sure to find tranquility amongst the mature trees and private, beautifully-landscaped yard featuring vibrant flower beds plus 10-zone irrigation in front. Detached heated 4-car garage with covered patio offers the option for hobby space, workshop, or a wonderful place to host guests! Both this and the attached 2-car garage boast professionally coated floors. A garden shed providing ample storage could also home small livestock! Another spacious, inviting patio is perfect for unwinding and making memories. A kitchen built to please, two large living rooms to gather, a variety of dining spaces, and 3.5 baths. The lower level houses a large rec room with full kitchen, flex room, new trim & flooring, etc.! Hassle-free points include laundry on both levels, 27-inch eaves for curb appeal and shelter, updated main floor windows with motorized blinds, multi-zone HVAC, & quick access to bike trails, schools, and dining. Hot tub included (but not required), housed in a climate-controlled, well-ventilated space which could also serve as the perfect 4-seasons porch or home office! Don't miss your opportunity to snag a one-owner property...a rare place where city living meets country feel. Truly the best of both worlds with beauty, comfort, and serenity in every direction!
Contact an agent
Home facts
- Year built:1966
- Listing ID #:721782
- Added:133 day(s) ago
- Updated:November 19, 2025 at 08:48 PM
Rooms and interior
- Bedrooms:4
- Total bathrooms:4
- Half bathrooms:1
- Living area:2,382 sq. ft.
Heating and cooling
- Cooling:Central Air
- Heating:Baseboard, Electric, Forced Air, Gas, Natural Gas
Structure and exterior
- Roof:Asphalt, Shingle
- Year built:1966
- Building area:2,382 sq. ft.
- Lot area:4.42 Acres
Utilities
- Water:Public
- Sewer:Septic Tank
Finances and disclosures
- Price:$660,000
- Price per sq. ft.:$277.08
- Tax amount:$6,742
New listings near 4285 NE Casebeer Drive
- New
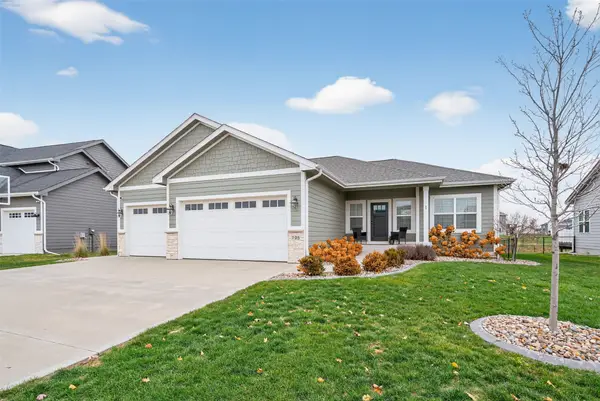 $480,000Active4 beds 3 baths1,487 sq. ft.
$480,000Active4 beds 3 baths1,487 sq. ft.705 35th Street Sw, Altoona, IA 50009
MLS# 730690Listed by: PENNIE CARROLL & ASSOCIATES - New
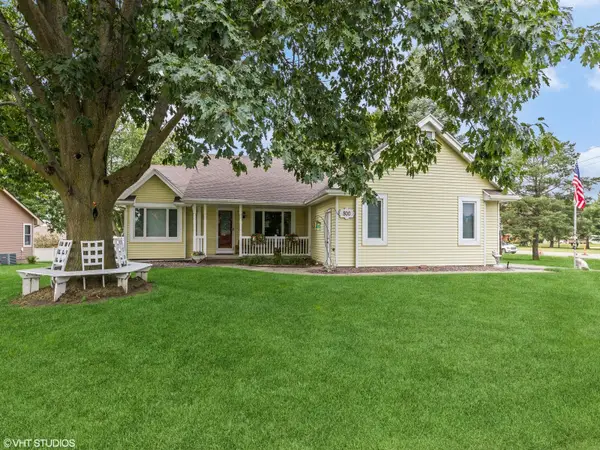 $385,000Active3 beds 3 baths1,503 sq. ft.
$385,000Active3 beds 3 baths1,503 sq. ft.800 Scenic View Boulevard, Altoona, IA 50009
MLS# 730636Listed by: IOWA REALTY BEAVERDALE - New
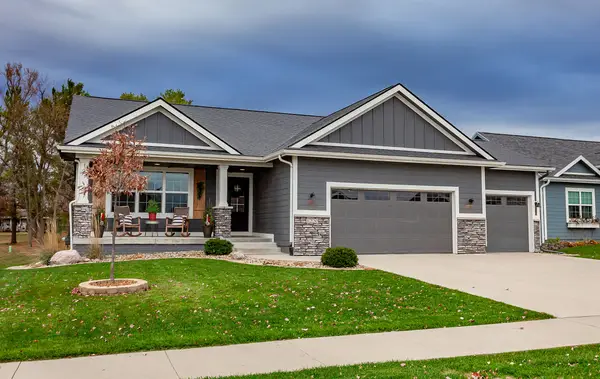 $459,900Active4 beds 3 baths1,609 sq. ft.
$459,900Active4 beds 3 baths1,609 sq. ft.1220 34th Street Se, Altoona, IA 50009
MLS# 730617Listed by: SUNDANCE REALTY - New
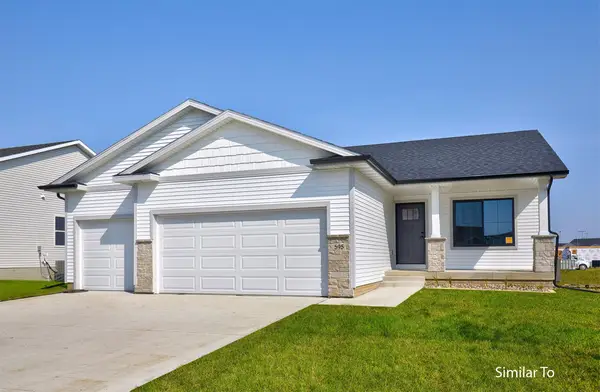 $374,900Active3 beds 2 baths1,410 sq. ft.
$374,900Active3 beds 2 baths1,410 sq. ft.1653 20th Avenue Se, Altoona, IA 50009
MLS# 729804Listed by: HUBBELL HOMES OF IOWA, LLC - New
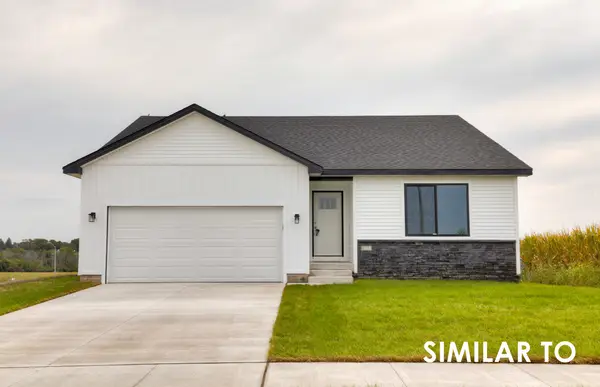 $354,900Active3 beds 2 baths1,433 sq. ft.
$354,900Active3 beds 2 baths1,433 sq. ft.1659 20th Avenue Se, Altoona, IA 50009
MLS# 729806Listed by: HUBBELL HOMES OF IOWA, LLC - New
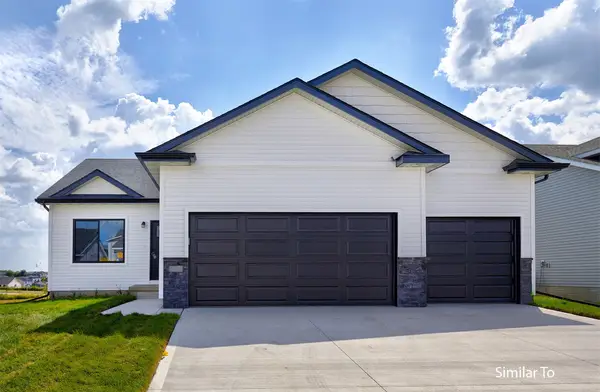 $389,900Active4 beds 3 baths1,390 sq. ft.
$389,900Active4 beds 3 baths1,390 sq. ft.1729 Tuscany Drive Se, Altoona, IA 50009
MLS# 729808Listed by: HUBBELL HOMES OF IOWA, LLC - New
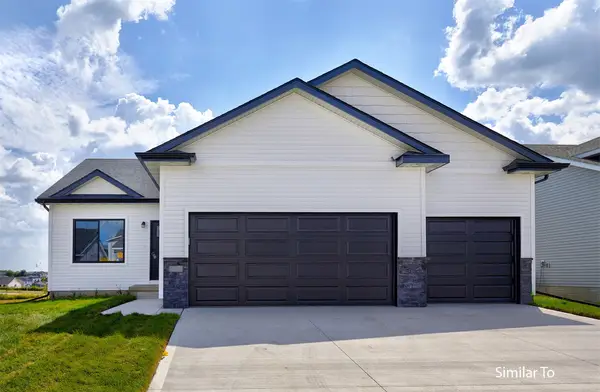 $394,900Active4 beds 3 baths1,410 sq. ft.
$394,900Active4 beds 3 baths1,410 sq. ft.1718 22nd Avenue Se, Altoona, IA 50009
MLS# 729811Listed by: HUBBELL HOMES OF IOWA, LLC - New
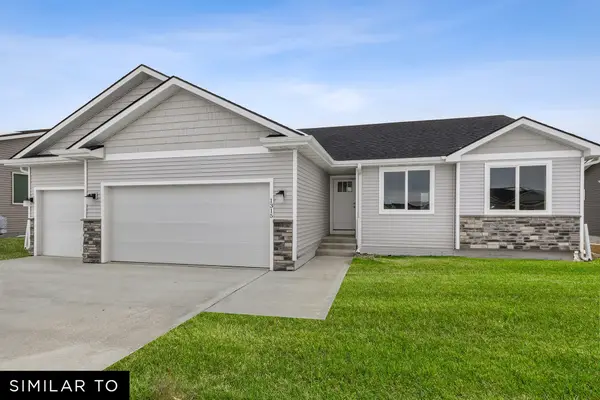 $374,990Active3 beds 2 baths1,427 sq. ft.
$374,990Active3 beds 2 baths1,427 sq. ft.2909 6th Avenue Sw, Altoona, IA 50009
MLS# 730625Listed by: REALTY ONE GROUP IMPACT - New
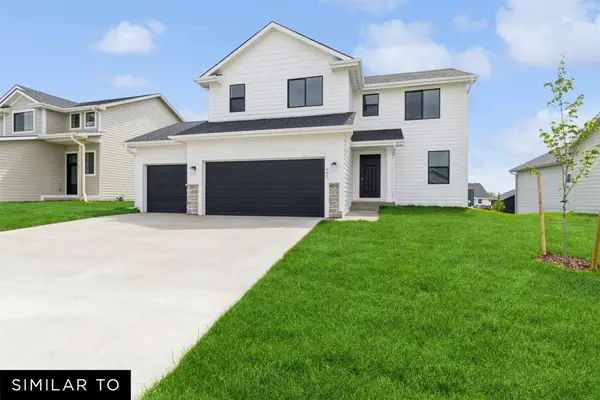 $377,990Active4 beds 3 baths1,809 sq. ft.
$377,990Active4 beds 3 baths1,809 sq. ft.2901 6th Avenue Sw, Altoona, IA 50009
MLS# 730628Listed by: REALTY ONE GROUP IMPACT - New
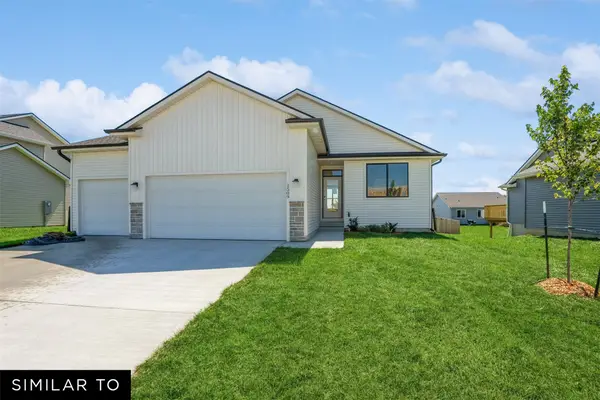 $379,990Active3 beds 2 baths1,408 sq. ft.
$379,990Active3 beds 2 baths1,408 sq. ft.2835 6th Avenue Sw, Altoona, IA 50009
MLS# 730629Listed by: REALTY ONE GROUP IMPACT
