502 4th Street Se, Altoona, IA 50009
Local realty services provided by:Better Homes and Gardens Real Estate Innovations
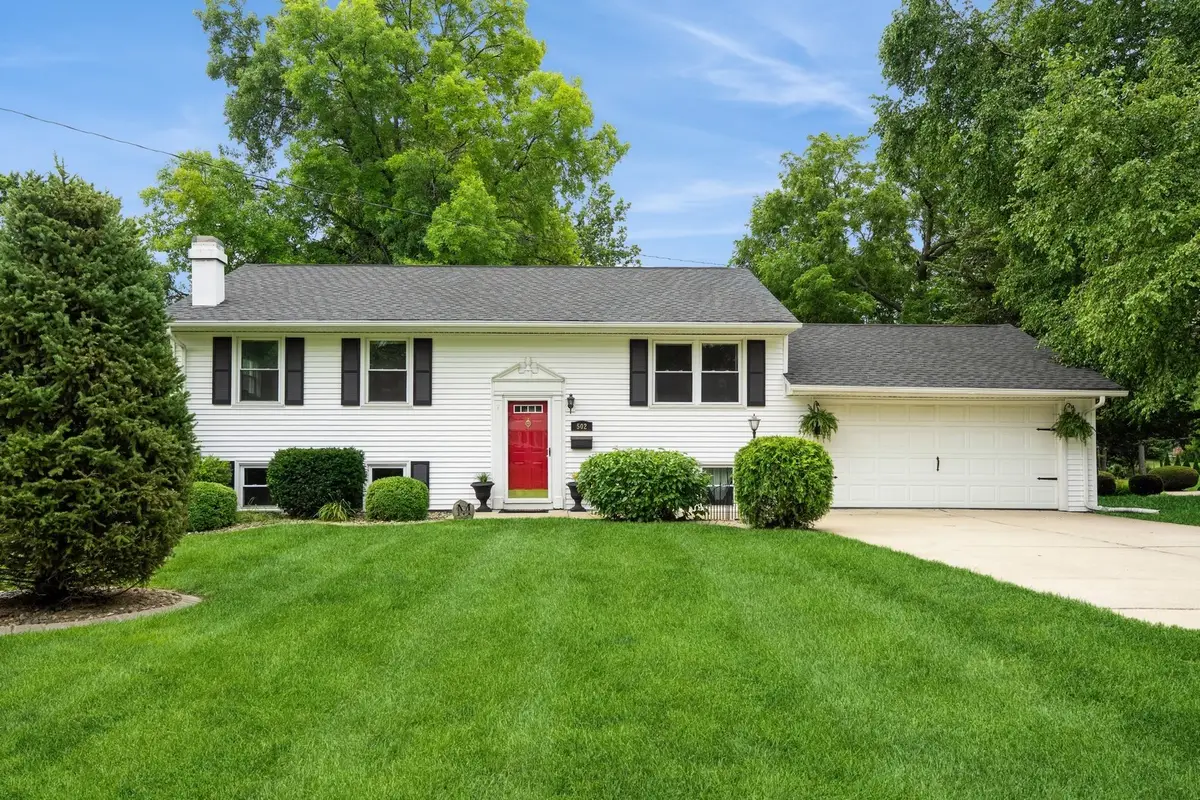
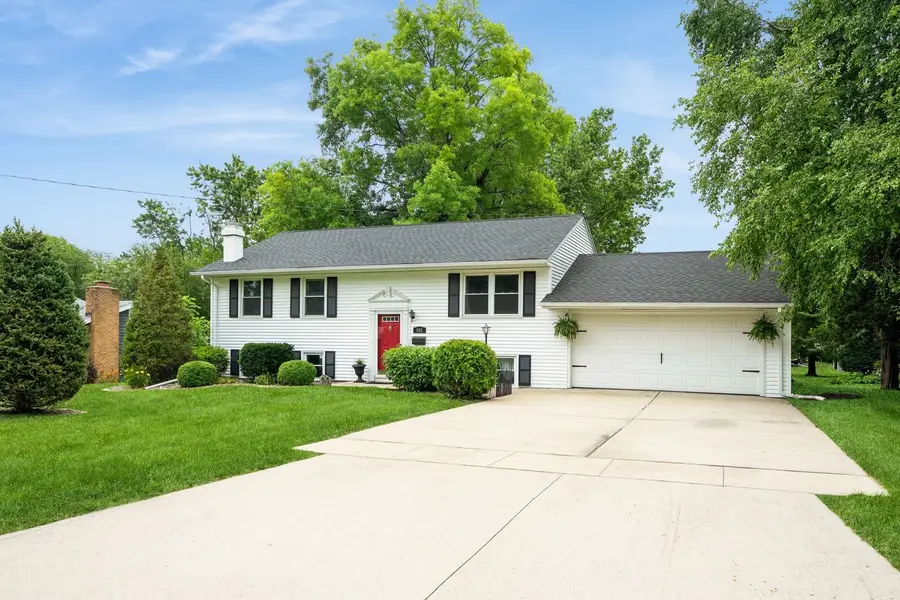
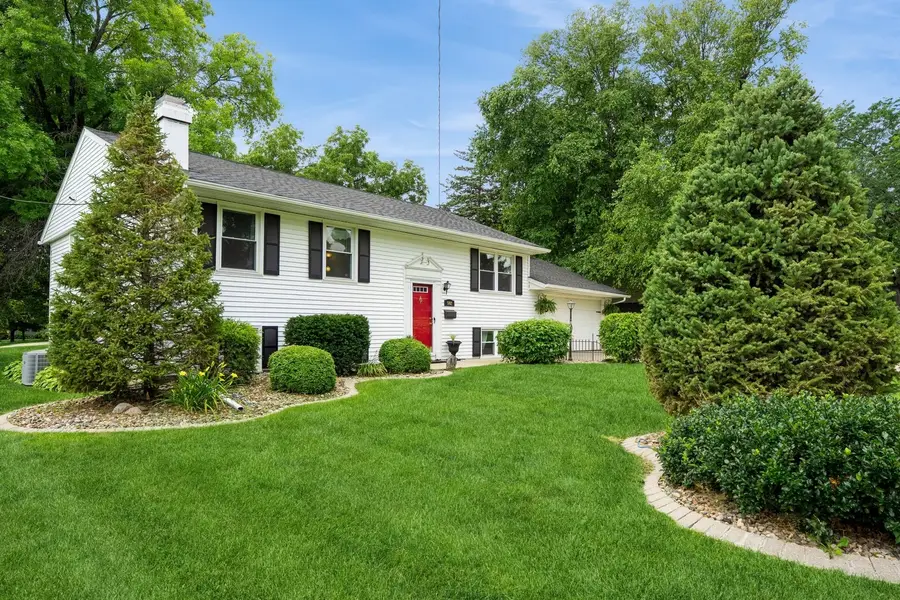
502 4th Street Se,Altoona, IA 50009
$275,000
- 5 Beds
- 2 Baths
- 1,064 sq. ft.
- Single family
- Pending
Listed by:jesse kern
Office:keller williams legacy group
MLS#:723118
Source:IA_DMAAR
Price summary
- Price:$275,000
- Price per sq. ft.:$258.46
About this home
Welcome to 502 4th St SE in Altoona—a spacious split-foyer home nestled on a generous HALF-ACRE LOT with mature trees and room to roam. This well-maintained property offers flexibility with up to FIVE BEDROOMS, including a versatile lower-level space that can serve as a cozy family room or a private en suite retreat complete with a fireplace and attached bath. Recent updates provide peace of mind and modern comfort: the ROOF, SIDING, and outdoor shed were all replaced in spring 2023, while the AIR CONDITIONER and FURNACE were upgraded in July 2024. A reverse osmosis system was installed under the kitchen sink in June 2025 for added convenience. Enjoy HARDWOOD FLOORS, a spacious eat-in kitchen, and a FINISHED LOWER LEVEL with laundry and storage. Step outside to a large patio overlooking the expansive backyard—ideal for relaxing evenings or weekend gatherings. CONVENIENTLY LOCATED NEAR I-80, this home offers quick access to area amenities including Hy-Vee, Fareway, Adventureland Park, Prairie Meadows Casino, and AJ’s Steakhouse. Whether you're commuting or enjoying local attractions, this location blends comfort with convenience. Come see how this Altoona gem fits your lifestyle.
Contact an agent
Home facts
- Year built:1964
- Listing Id #:723118
- Added:18 day(s) ago
- Updated:August 06, 2025 at 07:25 AM
Rooms and interior
- Bedrooms:5
- Total bathrooms:2
- Full bathrooms:1
- Living area:1,064 sq. ft.
Heating and cooling
- Cooling:Central Air
- Heating:Forced Air, Gas, Natural Gas
Structure and exterior
- Roof:Asphalt, Shingle
- Year built:1964
- Building area:1,064 sq. ft.
- Lot area:0.51 Acres
Utilities
- Water:Public
- Sewer:Public Sewer
Finances and disclosures
- Price:$275,000
- Price per sq. ft.:$258.46
- Tax amount:$5,025 (2025)
New listings near 502 4th Street Se
- New
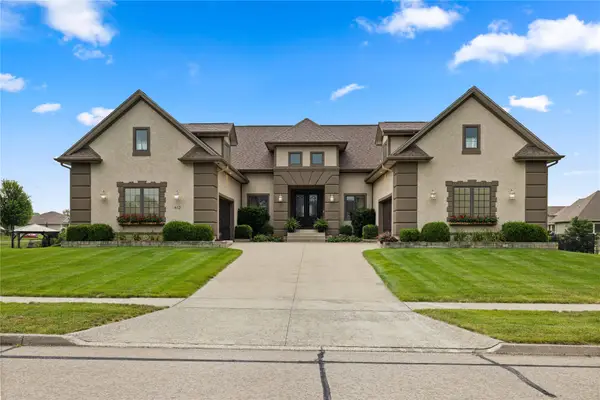 $750,000Active5 beds 5 baths3,137 sq. ft.
$750,000Active5 beds 5 baths3,137 sq. ft.612 Stonegate Court Sw, Altoona, IA 50009
MLS# 724126Listed by: RE/MAX REAL ESTATE CENTER - Open Sun, 12 to 2pmNew
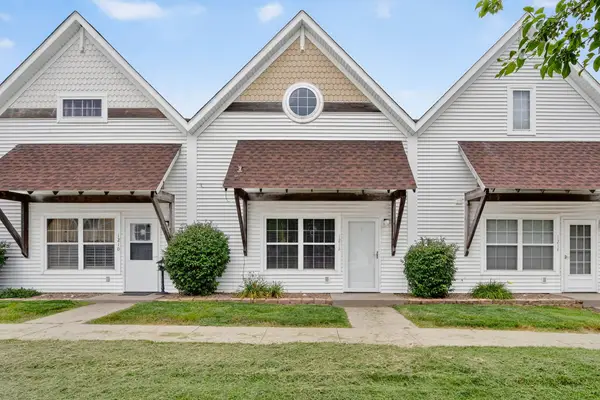 $128,000Active1 beds 1 baths720 sq. ft.
$128,000Active1 beds 1 baths720 sq. ft.1212 10th Avenue Nw, Altoona, IA 50009
MLS# 724194Listed by: RE/MAX PRECISION - New
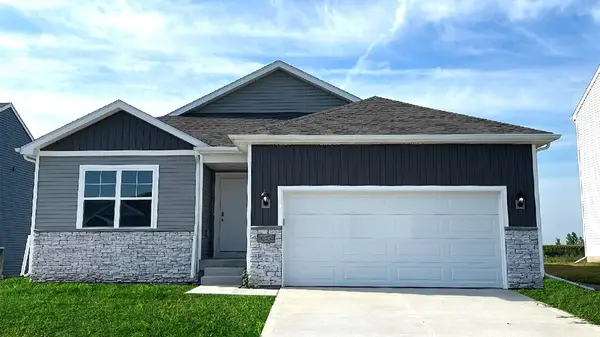 $349,990Active4 beds 3 baths1,498 sq. ft.
$349,990Active4 beds 3 baths1,498 sq. ft.3328 12th Avenue Sw, Altoona, IA 50009
MLS# 724151Listed by: DRH REALTY OF IOWA, LLC - Open Sun, 12 to 1:30pmNew
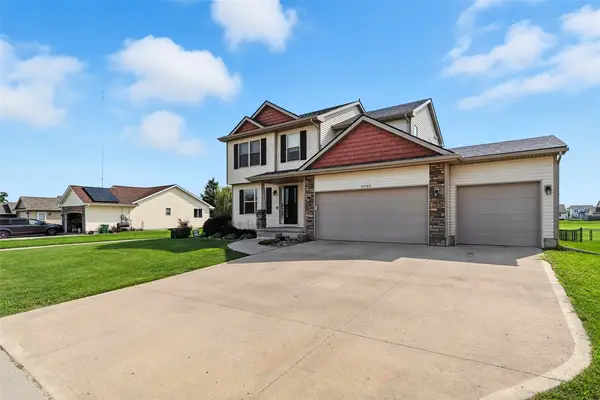 $370,000Active4 beds 3 baths1,612 sq. ft.
$370,000Active4 beds 3 baths1,612 sq. ft.2723 4th Avenue Se, Altoona, IA 50009
MLS# 724103Listed by: REAL BROKER, LLC - New
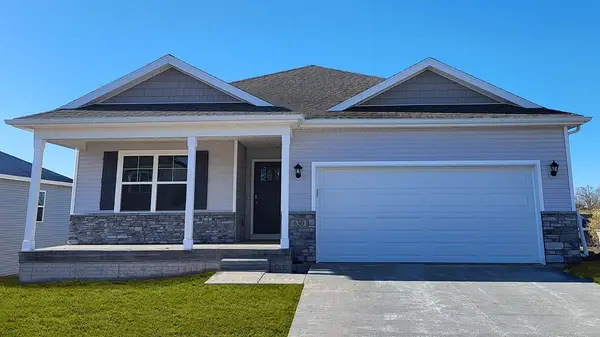 $344,990Active3 beds 2 baths1,498 sq. ft.
$344,990Active3 beds 2 baths1,498 sq. ft.1012 34th Street Se, Altoona, IA 50009
MLS# 724129Listed by: DRH REALTY OF IOWA, LLC - New
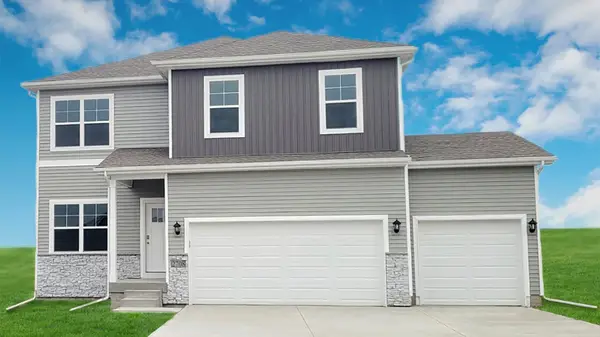 $369,990Active4 beds 3 baths2,053 sq. ft.
$369,990Active4 beds 3 baths2,053 sq. ft.1018 34th Street Se, Altoona, IA 50009
MLS# 724136Listed by: DRH REALTY OF IOWA, LLC - New
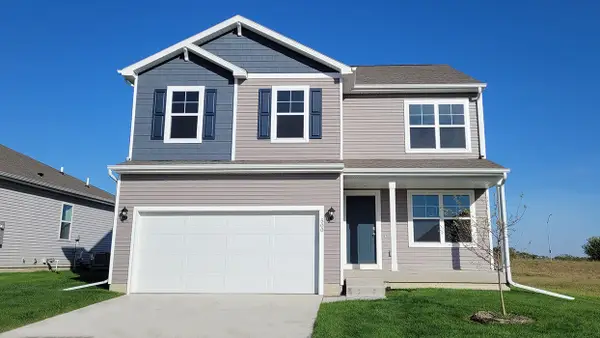 $359,990Active4 beds 3 baths2,053 sq. ft.
$359,990Active4 beds 3 baths2,053 sq. ft.3322 12th Avenue Sw, Altoona, IA 50009
MLS# 724138Listed by: DRH REALTY OF IOWA, LLC - Open Sun, 1:30 to 3:30pmNew
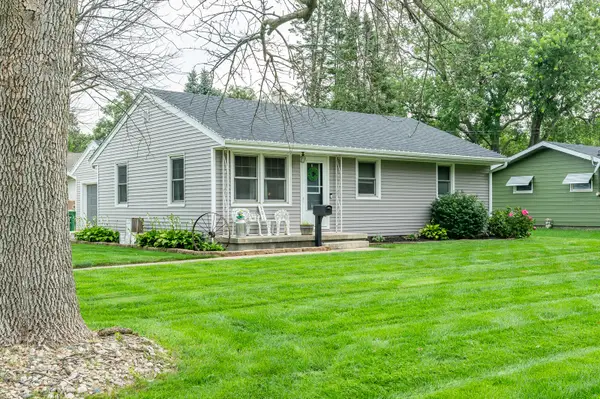 $218,000Active2 beds 1 baths988 sq. ft.
$218,000Active2 beds 1 baths988 sq. ft.301 5th Street Place Se, Altoona, IA 50009
MLS# 724118Listed by: RE/MAX CONCEPTS - Open Sat, 12 to 2pmNew
 $339,900Active3 beds 3 baths1,911 sq. ft.
$339,900Active3 beds 3 baths1,911 sq. ft.725 11th Street Se, Altoona, IA 50009
MLS# 724111Listed by: RE/MAX PRECISION - New
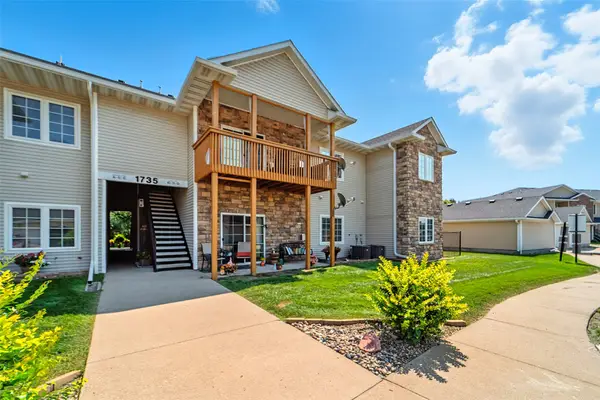 $175,000Active3 beds 2 baths1,200 sq. ft.
$175,000Active3 beds 2 baths1,200 sq. ft.1735 34th Avenue Sw #10, Altoona, IA 50009
MLS# 724055Listed by: RE/MAX REVOLUTION
