526 Sunset Drive Se, Altoona, IA 50009
Local realty services provided by:Better Homes and Gardens Real Estate Innovations
526 Sunset Drive Se,Altoona, IA 50009
$450,000
- 5 Beds
- 3 Baths
- - sq. ft.
- Single family
- Sold
Listed by: kurt schade
Office: re/max concepts
MLS#:727457
Source:IA_DMAAR
Sorry, we are unable to map this address
Price summary
- Price:$450,000
About this home
Welcome home! This beautiful property offers a spacious open floor plan with a covered deck where you can relax and take in the peaceful pond views. On the main level, you'll love the generous primary suite - you'll enjoy waking up to pond views every morning - with a tiled walk-in shower, plus the convenience of main-floor laundry connected to the primary suite and the mudroom/drop zone. Two additional bedrooms and another full bath on the other side of the home provide plenty of space for family or guests. The kitchen is a true highlight, featuring abundant cabinetry, quartz countertops, a stylish tile backsplash, and a large island - perfect for both everyday living and entertaining. Gather in the cozy living room around the fireplace set against a chic shiplap accent wall, all while enjoying the stunning view of the pond through a wall of oversized windows in the great room and through the sliding glass door in the dining area. Downstairs, the finished lower level is ready for fun! Host friends and family in the expansive family room with a wet bar and more shiplap charm. You'll also find two additional bedrooms and a ¾ bath in the lower level, offering even more living space. With thoughtful details throughout, ample room to grow, and a passive radon mitigation system already in place, this home truly has it all. Don't miss your chance to see it!
Contact an agent
Home facts
- Year built:2019
- Listing ID #:727457
- Added:53 day(s) ago
- Updated:November 24, 2025 at 05:55 PM
Rooms and interior
- Bedrooms:5
- Total bathrooms:3
- Full bathrooms:1
Heating and cooling
- Cooling:Central Air
- Heating:Forced Air, Gas, Natural Gas
Structure and exterior
- Roof:Asphalt, Shingle
- Year built:2019
Utilities
- Water:Public
- Sewer:Public Sewer
Finances and disclosures
- Price:$450,000
- Tax amount:$6,690 (2025)
New listings near 526 Sunset Drive Se
- New
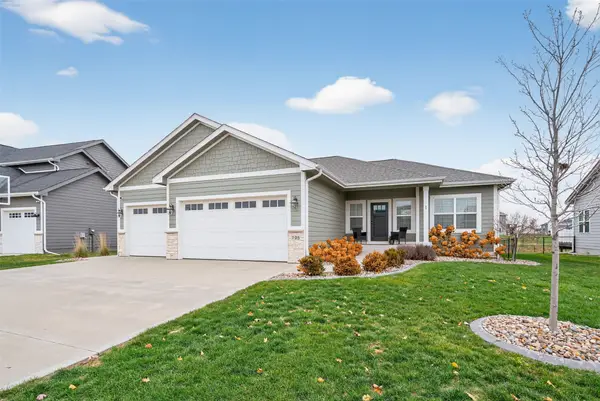 $480,000Active4 beds 3 baths1,487 sq. ft.
$480,000Active4 beds 3 baths1,487 sq. ft.705 35th Street Sw, Altoona, IA 50009
MLS# 730690Listed by: PENNIE CARROLL & ASSOCIATES - New
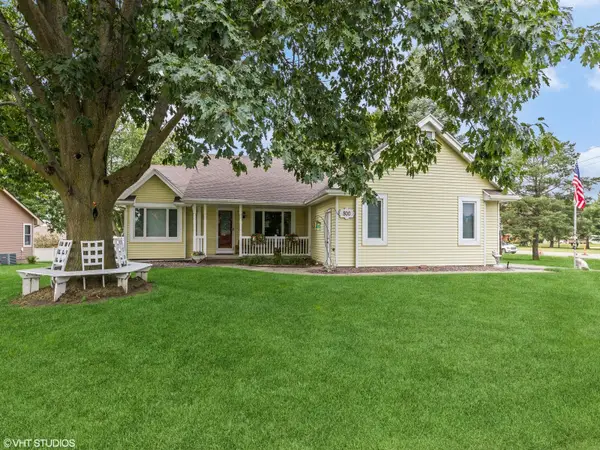 $379,900Active3 beds 3 baths1,503 sq. ft.
$379,900Active3 beds 3 baths1,503 sq. ft.800 Scenic View Boulevard, Altoona, IA 50009
MLS# 730636Listed by: IOWA REALTY BEAVERDALE - New
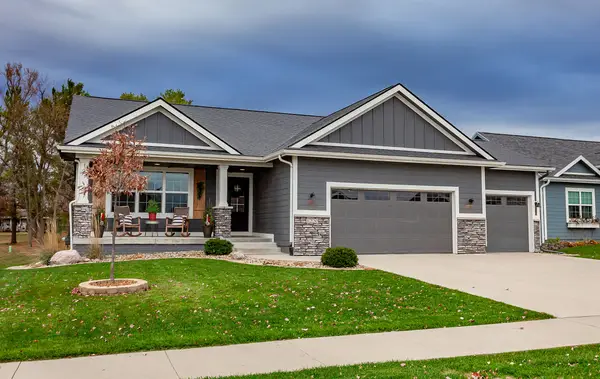 $459,900Active4 beds 3 baths1,609 sq. ft.
$459,900Active4 beds 3 baths1,609 sq. ft.1220 34th Street Se, Altoona, IA 50009
MLS# 730617Listed by: SUNDANCE REALTY - New
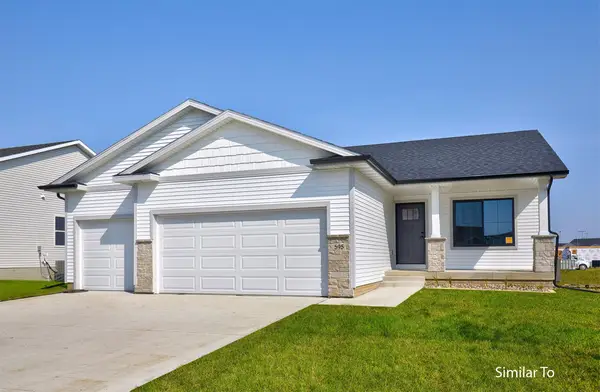 $374,900Active3 beds 2 baths1,410 sq. ft.
$374,900Active3 beds 2 baths1,410 sq. ft.1653 20th Avenue Se, Altoona, IA 50009
MLS# 729804Listed by: HUBBELL HOMES OF IOWA, LLC - New
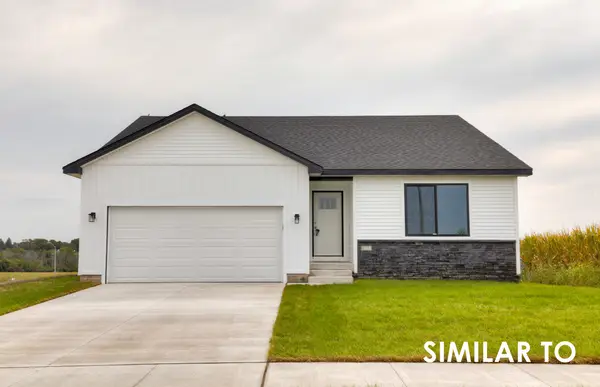 $354,900Active3 beds 2 baths1,433 sq. ft.
$354,900Active3 beds 2 baths1,433 sq. ft.1659 20th Avenue Se, Altoona, IA 50009
MLS# 729806Listed by: HUBBELL HOMES OF IOWA, LLC - New
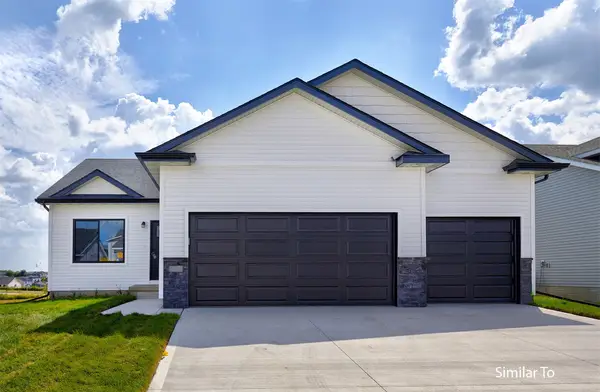 $389,900Active4 beds 3 baths1,390 sq. ft.
$389,900Active4 beds 3 baths1,390 sq. ft.1729 Tuscany Drive Se, Altoona, IA 50009
MLS# 729808Listed by: HUBBELL HOMES OF IOWA, LLC - New
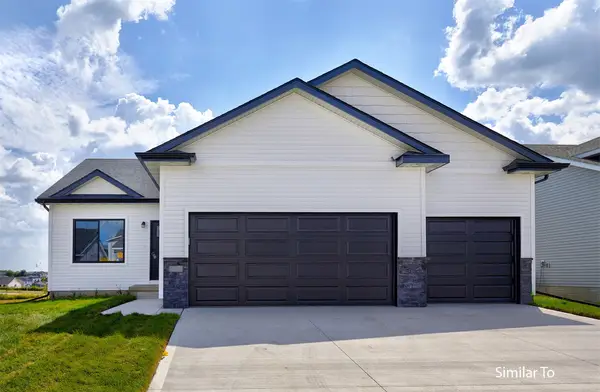 $394,900Active4 beds 3 baths1,410 sq. ft.
$394,900Active4 beds 3 baths1,410 sq. ft.1718 22nd Avenue Se, Altoona, IA 50009
MLS# 729811Listed by: HUBBELL HOMES OF IOWA, LLC - New
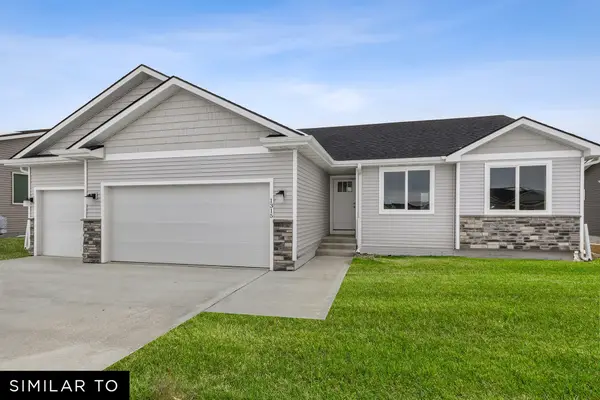 $374,990Active3 beds 2 baths1,427 sq. ft.
$374,990Active3 beds 2 baths1,427 sq. ft.2909 6th Avenue Sw, Altoona, IA 50009
MLS# 730625Listed by: REALTY ONE GROUP IMPACT - New
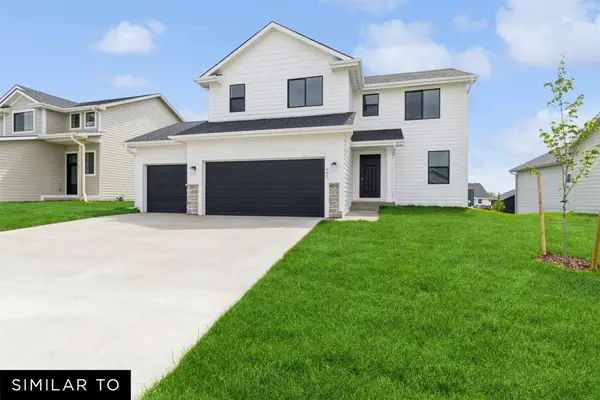 $377,990Active4 beds 3 baths1,809 sq. ft.
$377,990Active4 beds 3 baths1,809 sq. ft.2901 6th Avenue Sw, Altoona, IA 50009
MLS# 730628Listed by: REALTY ONE GROUP IMPACT - New
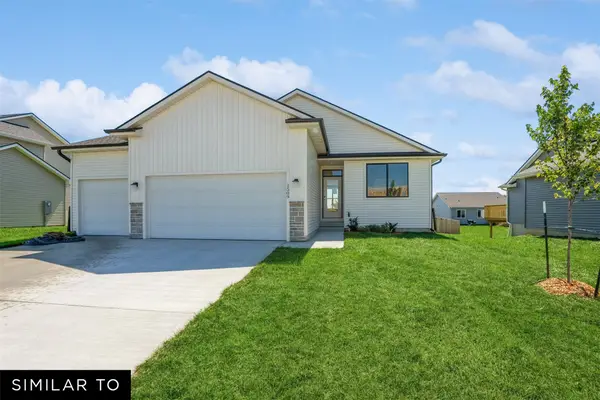 $379,990Active3 beds 2 baths1,408 sq. ft.
$379,990Active3 beds 2 baths1,408 sq. ft.2835 6th Avenue Sw, Altoona, IA 50009
MLS# 730629Listed by: REALTY ONE GROUP IMPACT
