8091 NE 30th Place, Altoona, IA 50009
Local realty services provided by:Better Homes and Gardens Real Estate Innovations

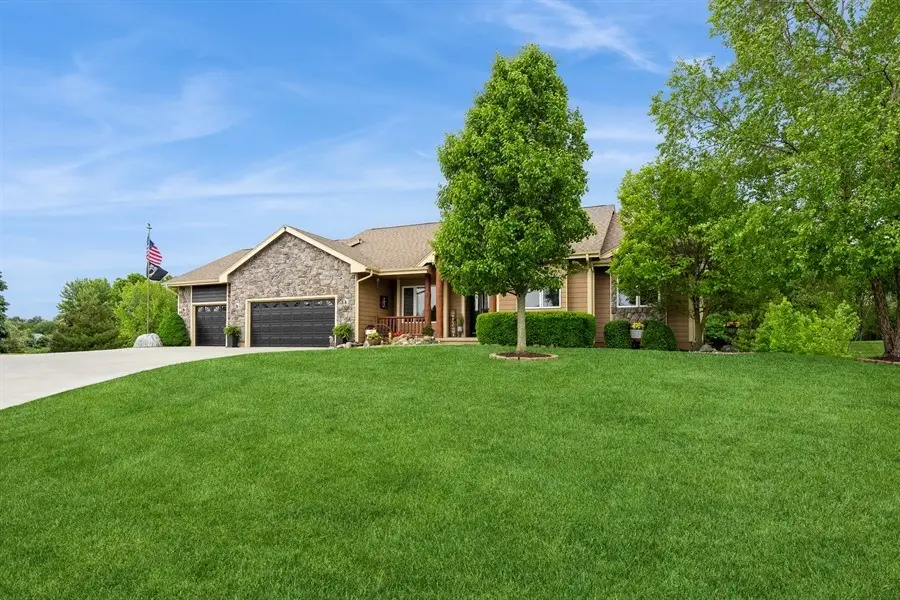
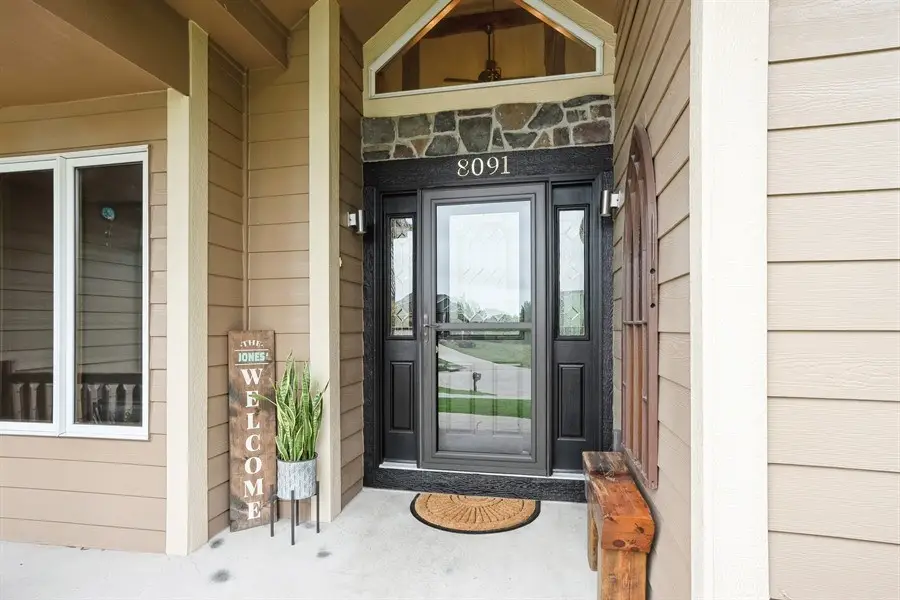
8091 NE 30th Place,Altoona, IA 50009
$619,900
- 4 Beds
- 3 Baths
- 1,944 sq. ft.
- Single family
- Pending
Listed by:lacie sibley
Office:iowa realty altoona
MLS#:714719
Source:IA_DMAAR
Price summary
- Price:$619,900
- Price per sq. ft.:$318.88
About this home
This stunning 4BR ranch, built in 2004, sits on a spacious acre lot & blends rustic charm w/modern amenities. The great rm features towering natural pine beams & a floor-to-ceiling stone fireplace. The lg kitchen offers a breakfast bar, hickory cabinets, granite countertops, & beautiful glass backsplash. The primary suite includes 2 walk-in closets, soaker tub, & tile shower. An office or extra BR w/French doors is also on the main floor, as well as a guest half BA. The finished LL boasts a family rm w/wet bar, 2 add'l guest BRs, full BA & storage room, plus a BONUS non-conforming BR/office/hobby space. The concrete patio is ideal for outdoor living, along with the oversized deck, offering quiet views of the backyard. Green thumbs will love the 2 garden areas. Add'l features include a 3-car attached garage, plus 2-car detached garage w/workbench, & an 8’ x 10’ storage shed. Call your favorite real estate team today for a tour!
Contact an agent
Home facts
- Year built:2004
- Listing Id #:714719
- Added:127 day(s) ago
- Updated:August 06, 2025 at 07:25 AM
Rooms and interior
- Bedrooms:4
- Total bathrooms:3
- Full bathrooms:2
- Half bathrooms:1
- Living area:1,944 sq. ft.
Heating and cooling
- Cooling:Central Air
- Heating:Electric, Forced Air, Gas
Structure and exterior
- Roof:Asphalt, Shingle
- Year built:2004
- Building area:1,944 sq. ft.
- Lot area:0.97 Acres
Utilities
- Water:Public
- Sewer:Septic Tank
Finances and disclosures
- Price:$619,900
- Price per sq. ft.:$318.88
- Tax amount:$7,379
New listings near 8091 NE 30th Place
- New
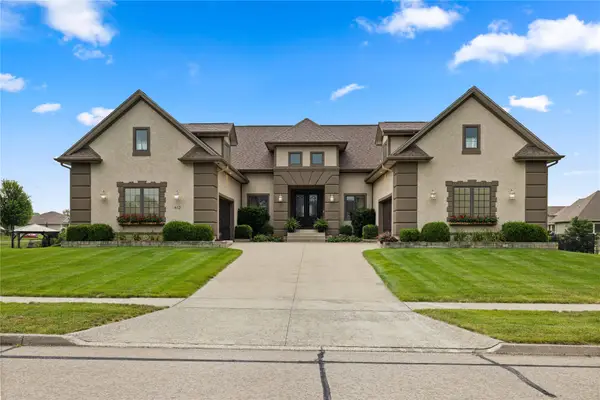 $750,000Active5 beds 5 baths3,137 sq. ft.
$750,000Active5 beds 5 baths3,137 sq. ft.612 Stonegate Court Sw, Altoona, IA 50009
MLS# 724126Listed by: RE/MAX REAL ESTATE CENTER - Open Sun, 12 to 2pmNew
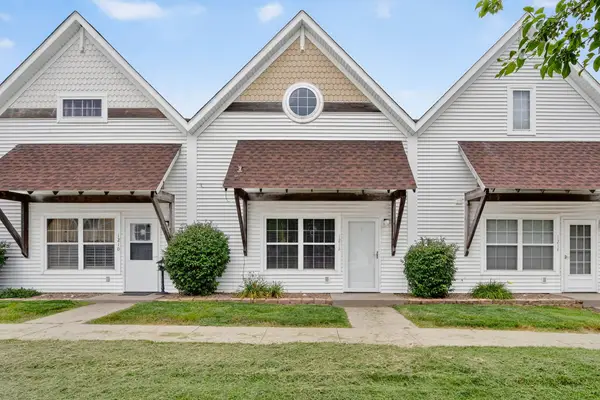 $128,000Active1 beds 1 baths720 sq. ft.
$128,000Active1 beds 1 baths720 sq. ft.1212 10th Avenue Nw, Altoona, IA 50009
MLS# 724194Listed by: RE/MAX PRECISION - New
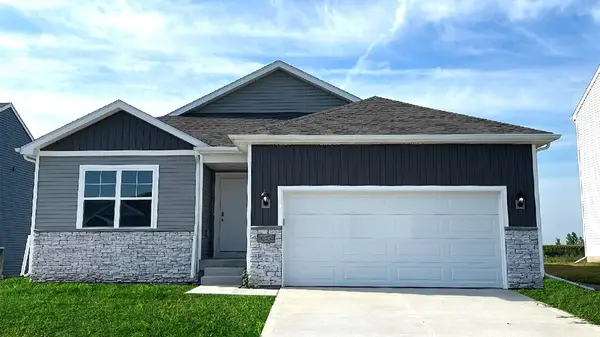 $349,990Active4 beds 3 baths1,498 sq. ft.
$349,990Active4 beds 3 baths1,498 sq. ft.3328 12th Avenue Sw, Altoona, IA 50009
MLS# 724151Listed by: DRH REALTY OF IOWA, LLC - Open Sun, 12 to 1:30pmNew
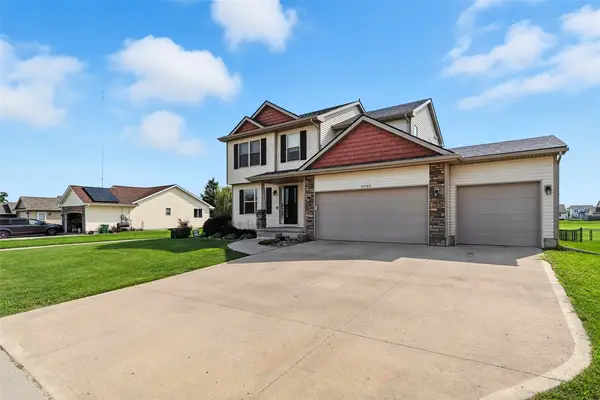 $370,000Active4 beds 3 baths1,612 sq. ft.
$370,000Active4 beds 3 baths1,612 sq. ft.2723 4th Avenue Se, Altoona, IA 50009
MLS# 724103Listed by: REAL BROKER, LLC - New
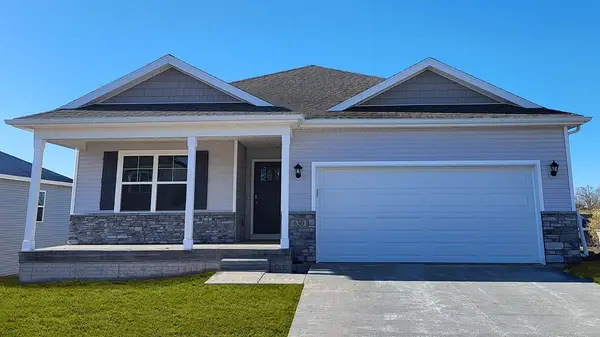 $344,990Active3 beds 2 baths1,498 sq. ft.
$344,990Active3 beds 2 baths1,498 sq. ft.1012 34th Street Se, Altoona, IA 50009
MLS# 724129Listed by: DRH REALTY OF IOWA, LLC - New
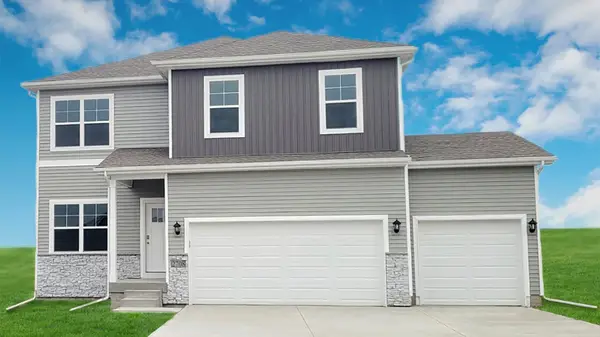 $369,990Active4 beds 3 baths2,053 sq. ft.
$369,990Active4 beds 3 baths2,053 sq. ft.1018 34th Street Se, Altoona, IA 50009
MLS# 724136Listed by: DRH REALTY OF IOWA, LLC - New
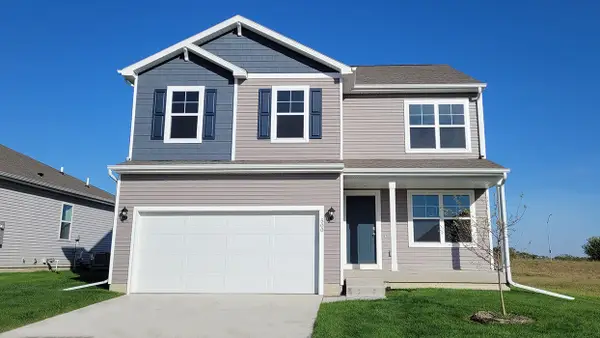 $359,990Active4 beds 3 baths2,053 sq. ft.
$359,990Active4 beds 3 baths2,053 sq. ft.3322 12th Avenue Sw, Altoona, IA 50009
MLS# 724138Listed by: DRH REALTY OF IOWA, LLC - Open Sun, 1:30 to 3:30pmNew
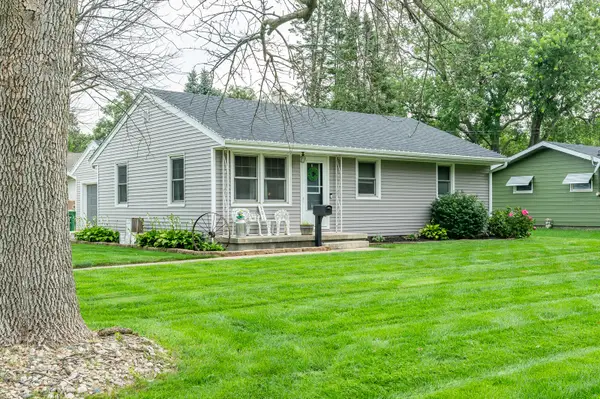 $218,000Active2 beds 1 baths988 sq. ft.
$218,000Active2 beds 1 baths988 sq. ft.301 5th Street Place Se, Altoona, IA 50009
MLS# 724118Listed by: RE/MAX CONCEPTS - Open Sat, 12 to 2pmNew
 $339,900Active3 beds 3 baths1,911 sq. ft.
$339,900Active3 beds 3 baths1,911 sq. ft.725 11th Street Se, Altoona, IA 50009
MLS# 724111Listed by: RE/MAX PRECISION - New
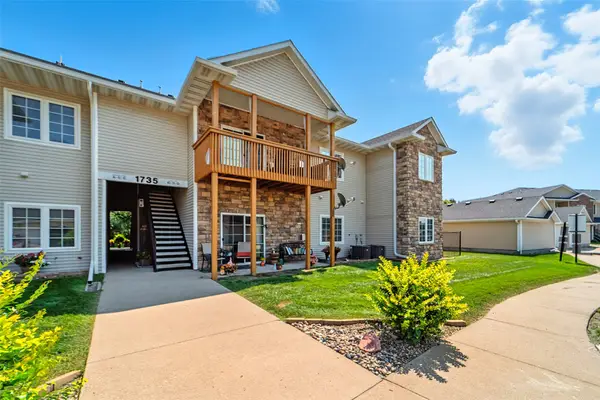 $175,000Active3 beds 2 baths1,200 sq. ft.
$175,000Active3 beds 2 baths1,200 sq. ft.1735 34th Avenue Sw #10, Altoona, IA 50009
MLS# 724055Listed by: RE/MAX REVOLUTION
