8212 NE 27th Avenue, Altoona, IA 50009
Local realty services provided by:Better Homes and Gardens Real Estate Innovations
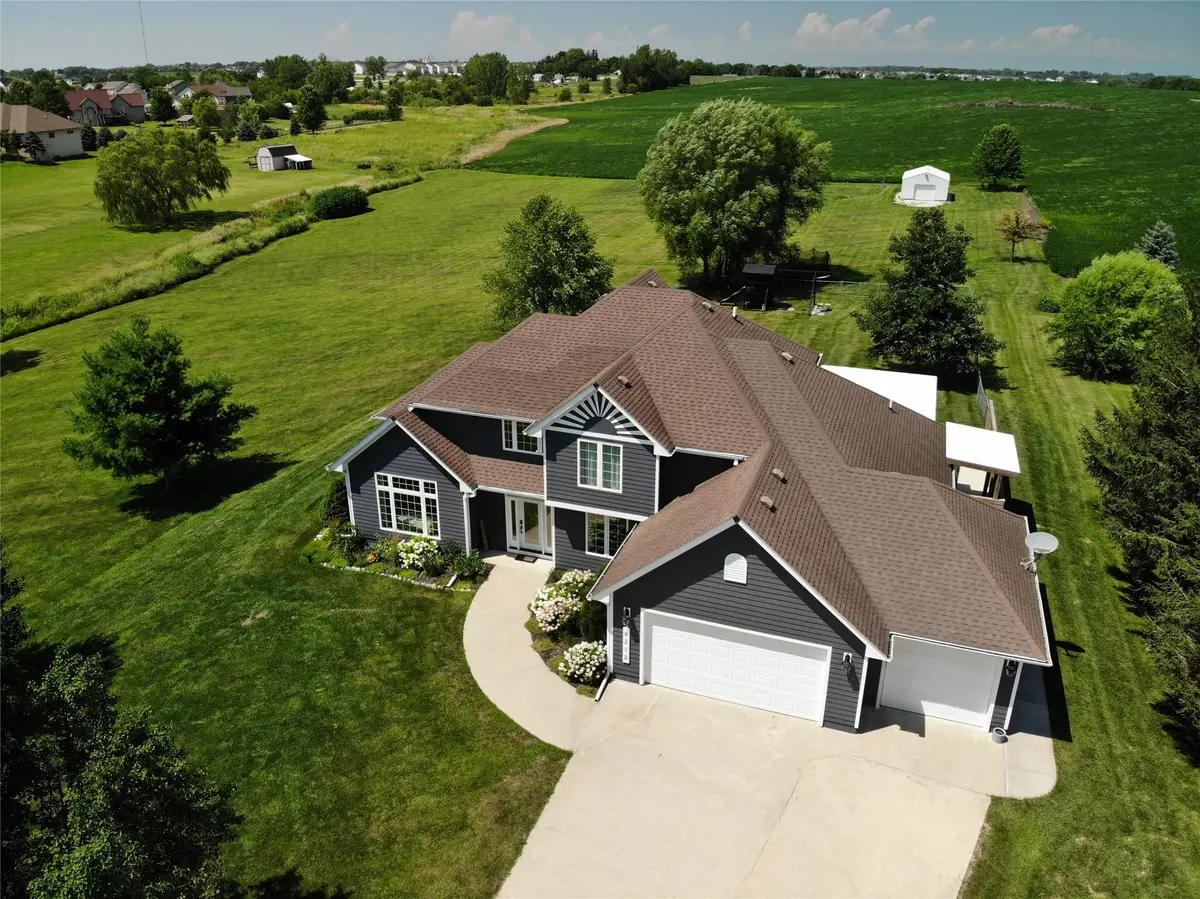
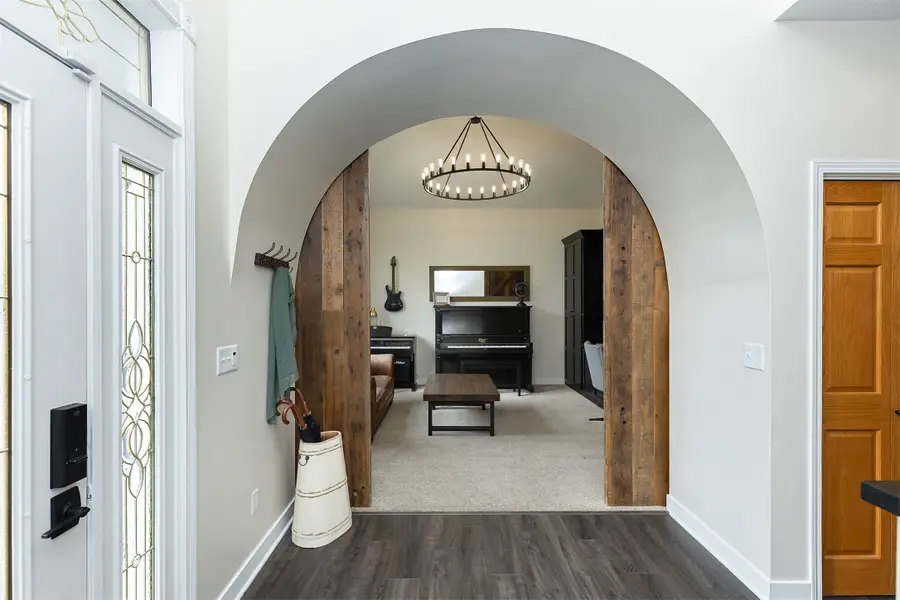
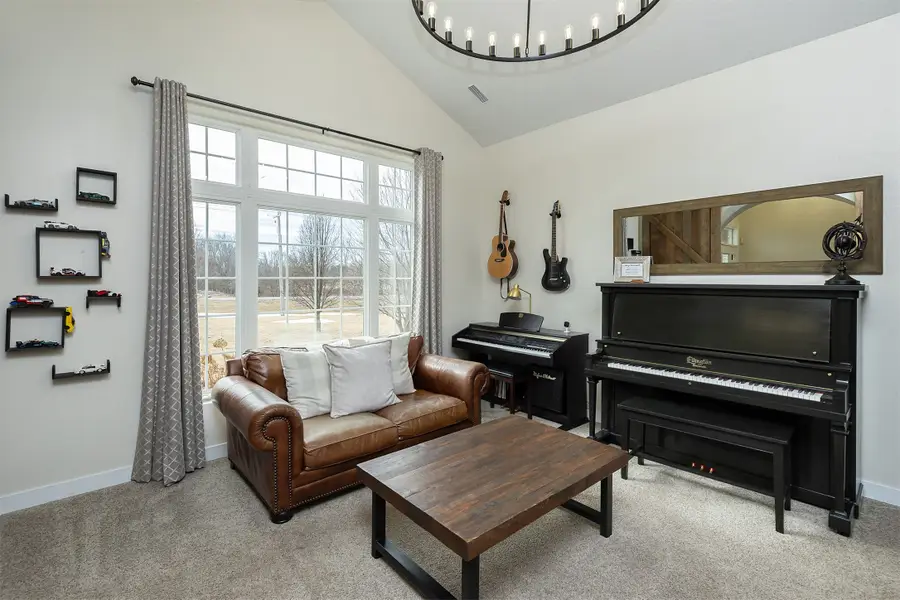
8212 NE 27th Avenue,Altoona, IA 50009
$800,000
- 5 Beds
- 4 Baths
- 3,553 sq. ft.
- Single family
- Pending
Listed by:ellen fitzpatrick
Office:ellen fitzpatrick real estate
MLS#:712636
Source:IA_DMAAR
Price summary
- Price:$800,000
- Price per sq. ft.:$225.16
About this home
Escape to the country while staying close to the city! This charming 1.5-story home in Altoona sits on approximately 4.5 acres, offering the perfect blend of peaceful rural living and urban convenience. Inside, you'll find over 3,500 sq ft of living space, including 5 bedrooms and 3.5 bathrooms. The living room is bright with natural light and boasts high ceilings and large windows. The chef's kitchen is a dream, featuring custom cabinetry, convenient pull-out drawers, and a walk-in pantry. Entertaining is easy in the spacious dining area/rec room, complete with a vaulted ceiling and a wet bar featuring a sink, dishwasher, ice maker, and mini-fridge. The main floor master suite is a true retreat, with a walk-in closet and a luxurious en suite bathroom offering a jetted tub, walk-in shower, and dual sink vanity. Outside, the expansive backyard is a nature lover's paradise. Mature trees offer shade and create a picturesque setting for outdoor enjoyment. The spacious covered patio is perfect for summer barbecues, while the fire pit invites cozy evenings under the stars. Gardeners will appreciate the ample space to cultivate vegetables, flowers, or even a small orchard. This Altoona gem offers a tranquil country lifestyle just a short drive from city amenities. Don't miss this opportunity to make it yours!
Contact an agent
Home facts
- Year built:2005
- Listing Id #:712636
- Added:167 day(s) ago
- Updated:August 06, 2025 at 07:25 AM
Rooms and interior
- Bedrooms:5
- Total bathrooms:4
- Full bathrooms:3
- Half bathrooms:1
- Living area:3,553 sq. ft.
Heating and cooling
- Cooling:Central Air
- Heating:Forced Air, Gas, Natural Gas
Structure and exterior
- Roof:Asphalt, Shingle
- Year built:2005
- Building area:3,553 sq. ft.
- Lot area:4.53 Acres
Utilities
- Water:Public
- Sewer:Septic Tank
Finances and disclosures
- Price:$800,000
- Price per sq. ft.:$225.16
- Tax amount:$7,952
New listings near 8212 NE 27th Avenue
- New
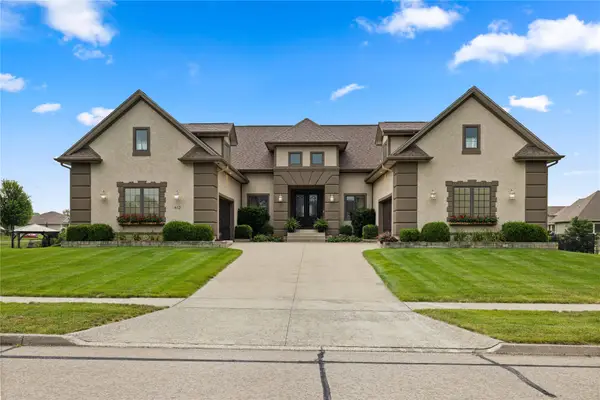 $750,000Active5 beds 5 baths3,137 sq. ft.
$750,000Active5 beds 5 baths3,137 sq. ft.612 Stonegate Court Sw, Altoona, IA 50009
MLS# 724126Listed by: RE/MAX REAL ESTATE CENTER - Open Sun, 12 to 2pmNew
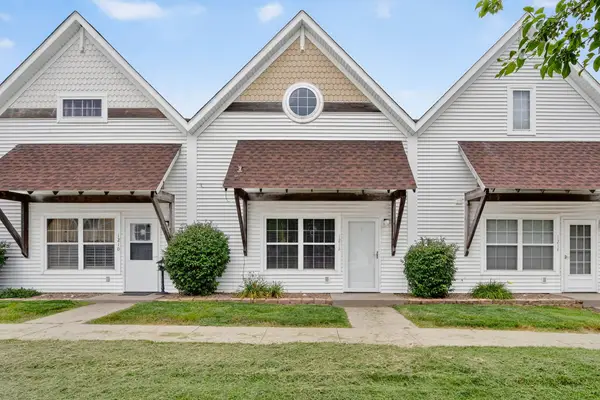 $128,000Active1 beds 1 baths720 sq. ft.
$128,000Active1 beds 1 baths720 sq. ft.1212 10th Avenue Nw, Altoona, IA 50009
MLS# 724194Listed by: RE/MAX PRECISION - New
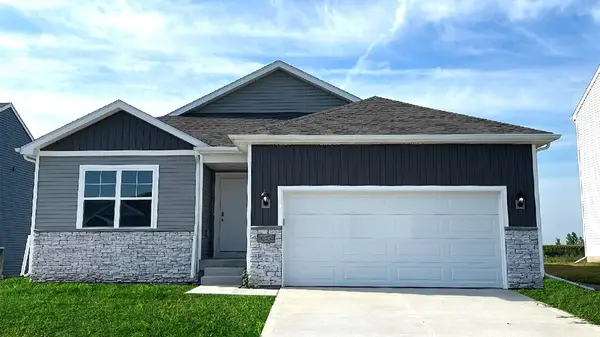 $349,990Active4 beds 3 baths1,498 sq. ft.
$349,990Active4 beds 3 baths1,498 sq. ft.3328 12th Avenue Sw, Altoona, IA 50009
MLS# 724151Listed by: DRH REALTY OF IOWA, LLC - Open Sun, 12 to 1:30pmNew
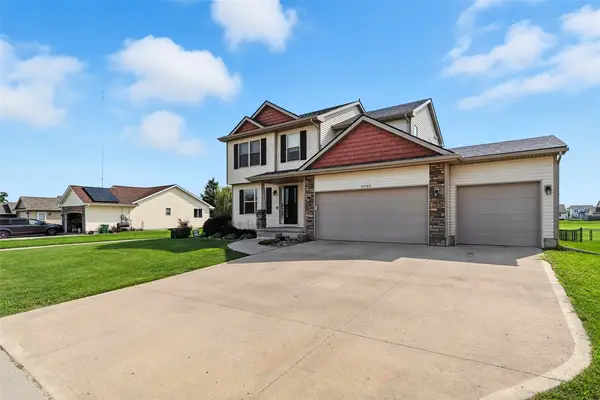 $370,000Active4 beds 3 baths1,612 sq. ft.
$370,000Active4 beds 3 baths1,612 sq. ft.2723 4th Avenue Se, Altoona, IA 50009
MLS# 724103Listed by: REAL BROKER, LLC - New
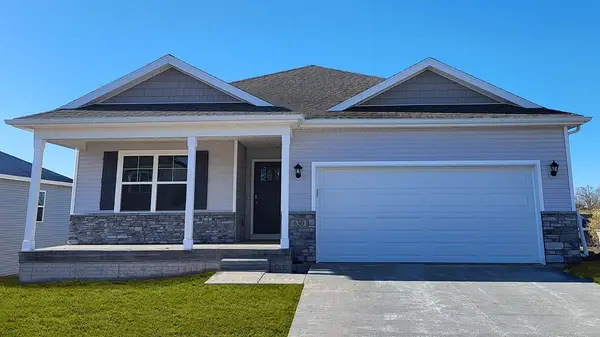 $344,990Active3 beds 2 baths1,498 sq. ft.
$344,990Active3 beds 2 baths1,498 sq. ft.1012 34th Street Se, Altoona, IA 50009
MLS# 724129Listed by: DRH REALTY OF IOWA, LLC - New
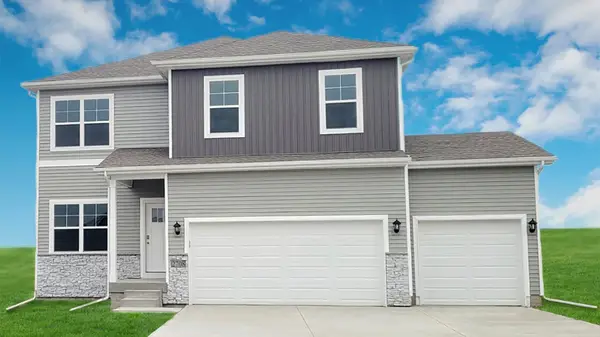 $369,990Active4 beds 3 baths2,053 sq. ft.
$369,990Active4 beds 3 baths2,053 sq. ft.1018 34th Street Se, Altoona, IA 50009
MLS# 724136Listed by: DRH REALTY OF IOWA, LLC - New
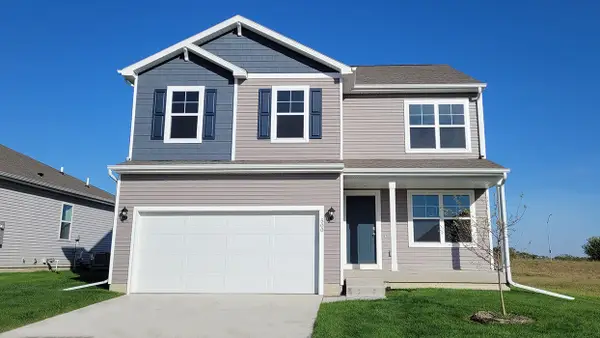 $359,990Active4 beds 3 baths2,053 sq. ft.
$359,990Active4 beds 3 baths2,053 sq. ft.3322 12th Avenue Sw, Altoona, IA 50009
MLS# 724138Listed by: DRH REALTY OF IOWA, LLC - Open Sun, 1:30 to 3:30pmNew
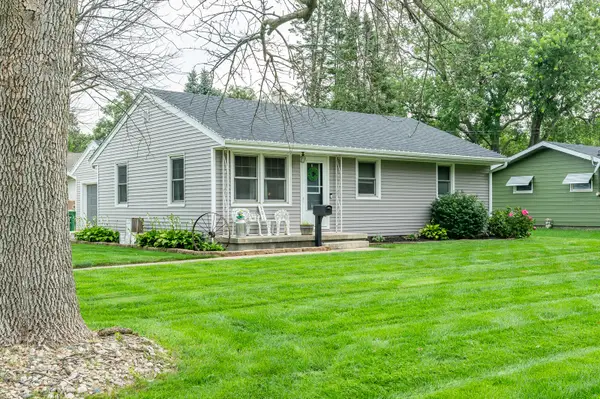 $218,000Active2 beds 1 baths988 sq. ft.
$218,000Active2 beds 1 baths988 sq. ft.301 5th Street Place Se, Altoona, IA 50009
MLS# 724118Listed by: RE/MAX CONCEPTS - Open Sat, 12 to 2pmNew
 $339,900Active3 beds 3 baths1,911 sq. ft.
$339,900Active3 beds 3 baths1,911 sq. ft.725 11th Street Se, Altoona, IA 50009
MLS# 724111Listed by: RE/MAX PRECISION - New
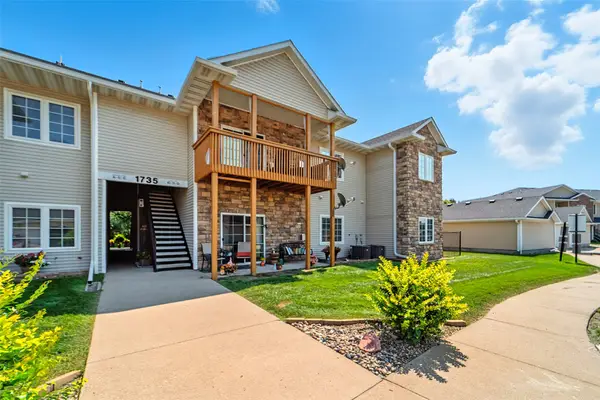 $175,000Active3 beds 2 baths1,200 sq. ft.
$175,000Active3 beds 2 baths1,200 sq. ft.1735 34th Avenue Sw #10, Altoona, IA 50009
MLS# 724055Listed by: RE/MAX REVOLUTION
