9490 NE 42nd Place, Altoona, IA 50009
Local realty services provided by:Better Homes and Gardens Real Estate Innovations
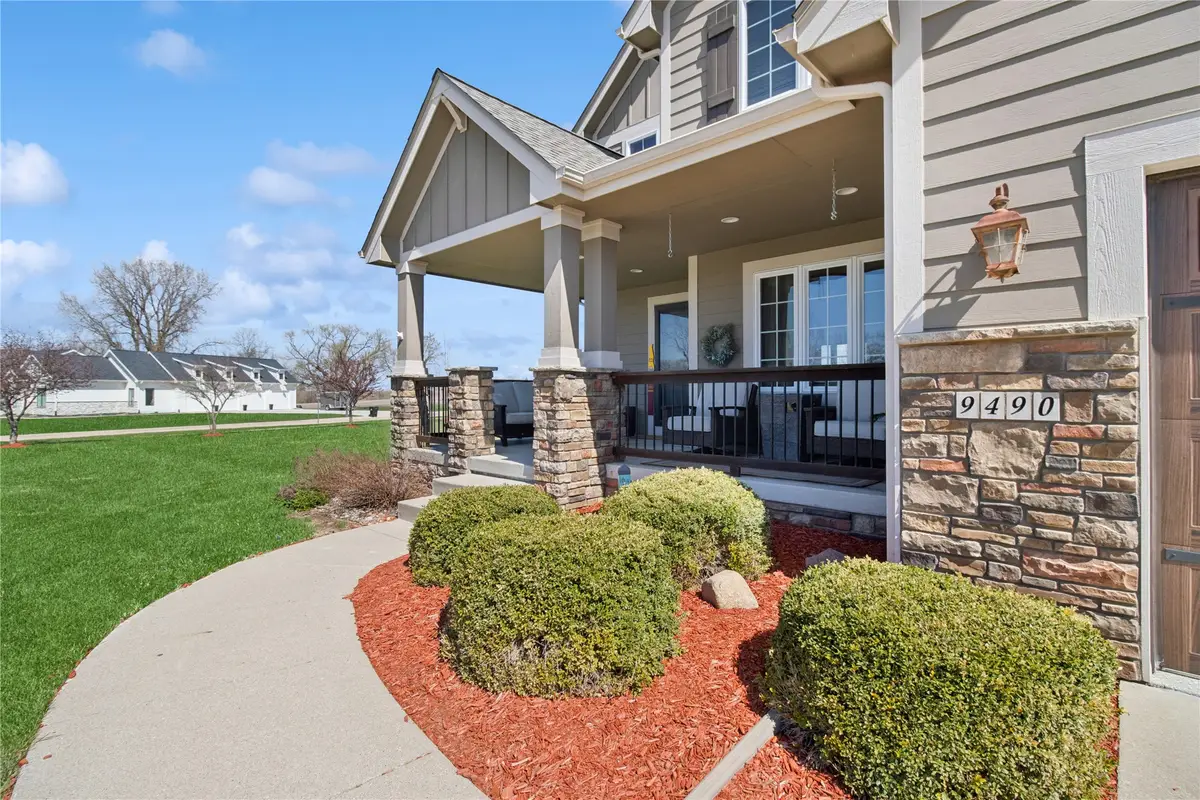
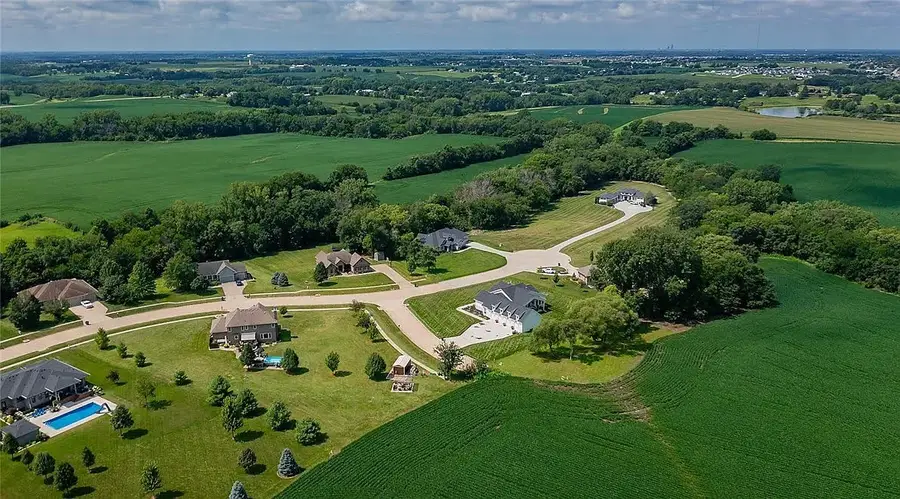
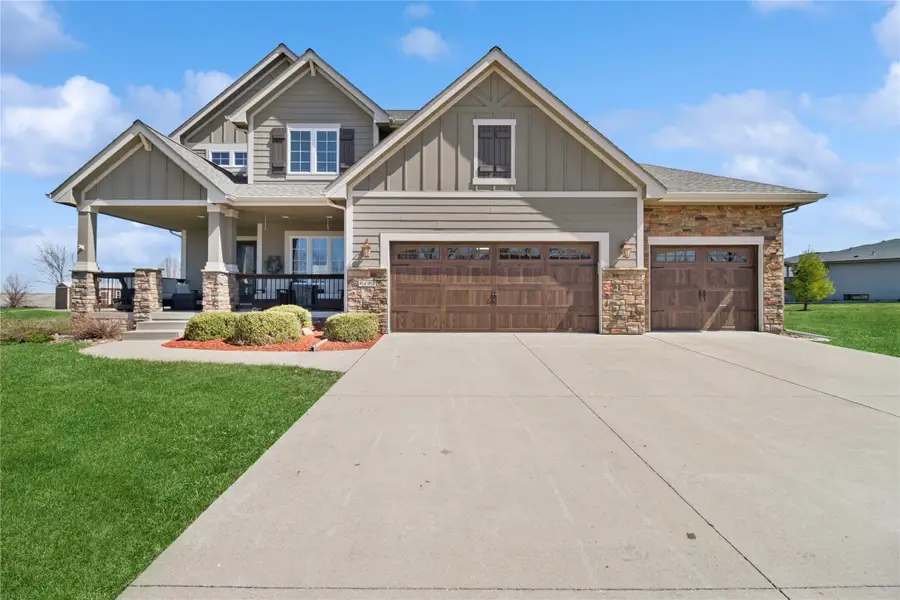
9490 NE 42nd Place,Altoona, IA 50009
$664,900
- 5 Beds
- 5 Baths
- 2,502 sq. ft.
- Single family
- Pending
Listed by:janee moore
Office:keller williams realty gdm
MLS#:715084
Source:IA_DMAAR
Price summary
- Price:$664,900
- Price per sq. ft.:$265.75
About this home
Experience serene country living in this stunning custom-built 5-bedroom, 4.5-bath home, nestled on a quiet luxury cul-de-sac just 2 miles east of Altoona. Thoughtfully designed and meticulously maintained, this home offers over 1.3 acres of beautifully landscaped space complete with irrigation, an underground pet fence, and backyard oasis. Inside, you’ll find elegant cherry woodwork, three fireplaces (two of which are real wood-burning), and a dedicated main-level office. The gourmet kitchen is a chef’s dream, featuring granite countertops, walk in pantry, and a smart refrigerator that stays with the home.
Upstairs, the spacious layout includes four bedrooms, highlighted by a luxurious primary suite with a jetted tub, expansive walk-in closet, and dressing area. Two bedrooms are connected via a convenient Jack and Jill bathroom. The finished basement is made for entertaining, boasting two fireplaces, a movie projector with screen, surround sound, a bar area, and the fifth bedroom.
Step outside to your private outdoor paradise:relax by one of two fire pits, unwind in the gazebo, or enjoy summer fun in the above-ground pool with surrounding decking and hot tub. The generous back deck includes an lighted awning, providing comfortable shade on sunny days. The 50 year roof is new -2024. Septic has been inspected,pumped,and repairs made to meet DNR requirements.
This home truly has it all—comfort, style, and space in a peaceful, upscale setting. Don’t miss this opportunity!
Contact an agent
Home facts
- Year built:2009
- Listing Id #:715084
- Added:127 day(s) ago
- Updated:August 06, 2025 at 07:25 AM
Rooms and interior
- Bedrooms:5
- Total bathrooms:5
- Full bathrooms:2
- Half bathrooms:1
- Living area:2,502 sq. ft.
Heating and cooling
- Cooling:Central Air
- Heating:Forced Air, Gas, Natural Gas
Structure and exterior
- Roof:Asphalt, Shingle
- Year built:2009
- Building area:2,502 sq. ft.
- Lot area:1.37 Acres
Utilities
- Water:Public
- Sewer:Septic Tank
Finances and disclosures
- Price:$664,900
- Price per sq. ft.:$265.75
- Tax amount:$6,932 (2024)
New listings near 9490 NE 42nd Place
- New
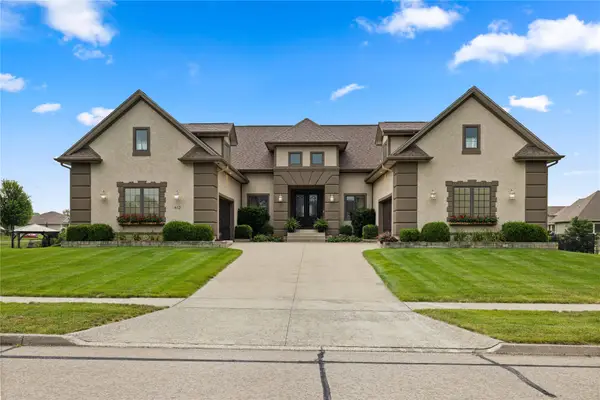 $750,000Active5 beds 5 baths3,137 sq. ft.
$750,000Active5 beds 5 baths3,137 sq. ft.612 Stonegate Court Sw, Altoona, IA 50009
MLS# 724126Listed by: RE/MAX REAL ESTATE CENTER - Open Sun, 12 to 2pmNew
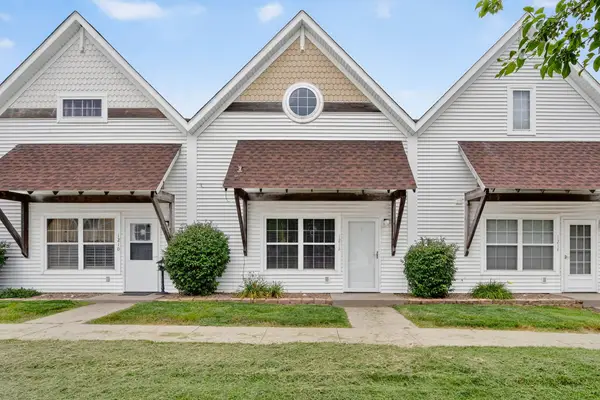 $128,000Active1 beds 1 baths720 sq. ft.
$128,000Active1 beds 1 baths720 sq. ft.1212 10th Avenue Nw, Altoona, IA 50009
MLS# 724194Listed by: RE/MAX PRECISION - New
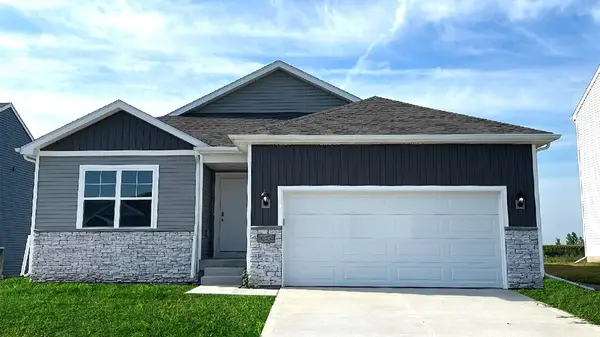 $349,990Active4 beds 3 baths1,498 sq. ft.
$349,990Active4 beds 3 baths1,498 sq. ft.3328 12th Avenue Sw, Altoona, IA 50009
MLS# 724151Listed by: DRH REALTY OF IOWA, LLC - Open Sun, 12 to 1:30pmNew
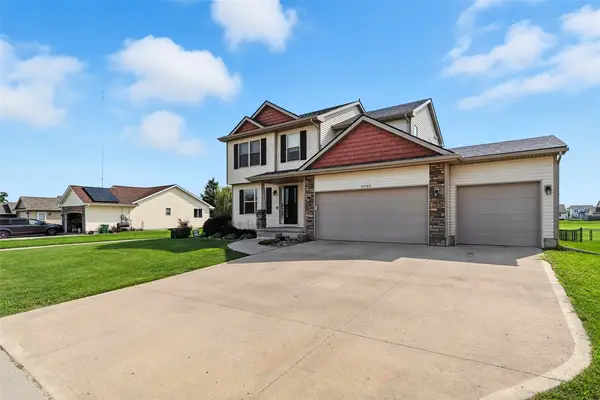 $370,000Active4 beds 3 baths1,612 sq. ft.
$370,000Active4 beds 3 baths1,612 sq. ft.2723 4th Avenue Se, Altoona, IA 50009
MLS# 724103Listed by: REAL BROKER, LLC - New
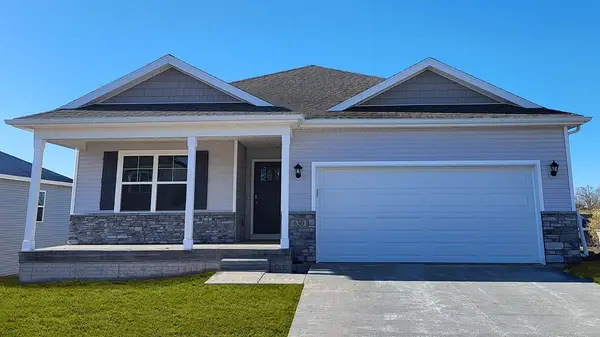 $344,990Active3 beds 2 baths1,498 sq. ft.
$344,990Active3 beds 2 baths1,498 sq. ft.1012 34th Street Se, Altoona, IA 50009
MLS# 724129Listed by: DRH REALTY OF IOWA, LLC - New
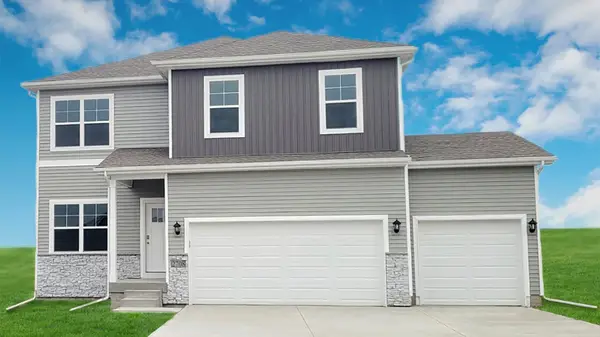 $369,990Active4 beds 3 baths2,053 sq. ft.
$369,990Active4 beds 3 baths2,053 sq. ft.1018 34th Street Se, Altoona, IA 50009
MLS# 724136Listed by: DRH REALTY OF IOWA, LLC - New
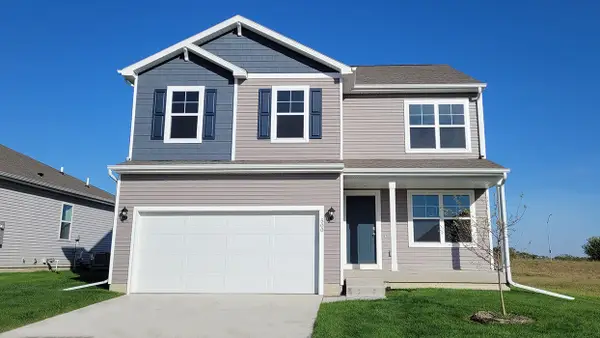 $359,990Active4 beds 3 baths2,053 sq. ft.
$359,990Active4 beds 3 baths2,053 sq. ft.3322 12th Avenue Sw, Altoona, IA 50009
MLS# 724138Listed by: DRH REALTY OF IOWA, LLC - Open Sun, 1:30 to 3:30pmNew
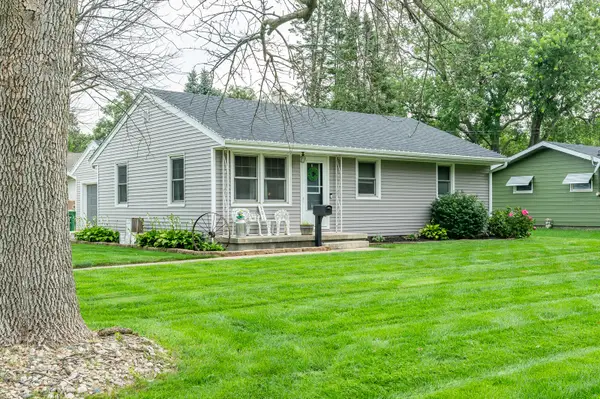 $218,000Active2 beds 1 baths988 sq. ft.
$218,000Active2 beds 1 baths988 sq. ft.301 5th Street Place Se, Altoona, IA 50009
MLS# 724118Listed by: RE/MAX CONCEPTS - Open Sat, 12 to 2pmNew
 $339,900Active3 beds 3 baths1,911 sq. ft.
$339,900Active3 beds 3 baths1,911 sq. ft.725 11th Street Se, Altoona, IA 50009
MLS# 724111Listed by: RE/MAX PRECISION - New
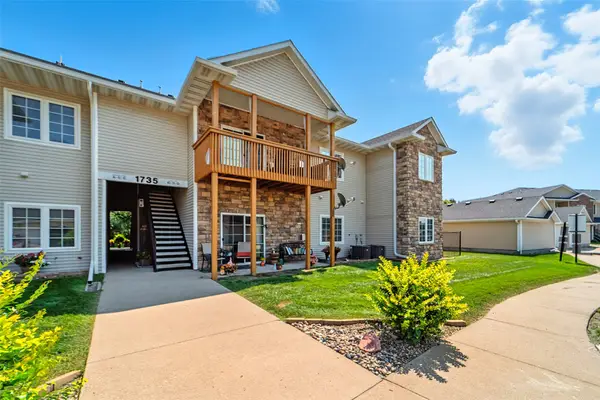 $175,000Active3 beds 2 baths1,200 sq. ft.
$175,000Active3 beds 2 baths1,200 sq. ft.1735 34th Avenue Sw #10, Altoona, IA 50009
MLS# 724055Listed by: RE/MAX REVOLUTION
