1612 NE 19th Street, Ankeny, IA 50021
Local realty services provided by:Better Homes and Gardens Real Estate Innovations
1612 NE 19th Street,Ankeny, IA 50021
$1,200,000
- 5 Beds
- 5 Baths
- 2,310 sq. ft.
- Single family
- Active
Listed by:danielle seifert
Office:re/max concepts
MLS#:727441
Source:IA_DMAAR
Price summary
- Price:$1,200,000
- Price per sq. ft.:$519.48
- Monthly HOA dues:$9.58
About this home
Curb appeal is dialed in with timeless architecture, stone and stucco detailing, and a welcoming front porch. Step inside and you’ll immediately notice Caliber’s signature attention to detail—from the custom trimwork to the elevated design touches carried throughout the home. Walkout + 4 car garage are standout must haves in Pine Lake Estates. The heart of the home is the open living room and kitchen. The living room features a wall of Pella windows that frame the backyard pond views and flood the space with natural light. A custom fireplace with surround flanked by built-ins creates a warm focal point, making this the perfect gathering spot for family and friends. The gourmet kitchen, where a custom scullery and hood vent provide both function and style. All chef-grade appliances are included, complemented by quartz countertops and abundant natural light through Pella windows. The main level offers a private primary suite with tray ceiling, spa-like bath, and large walk-in closet, plus a thoughtfully placed home office. A spacious secondary bedroom with its own full bath provides comfort for family or guests, while an additional half bath serves visitors with ease. The walkout lower level is designed for entertaining and everyday living alike, featuring a warm family room with fireplace, a stylish wet bar, and three additional bedrooms. One bedroom easily flexes into an exercise room, craft space, or hobby retreat. 2 3/4 baths also in the lower level.
Contact an agent
Home facts
- Year built:2025
- Listing ID #:727441
- Added:1 day(s) ago
- Updated:October 02, 2025 at 06:44 PM
Rooms and interior
- Bedrooms:5
- Total bathrooms:5
- Full bathrooms:2
- Half bathrooms:1
- Living area:2,310 sq. ft.
Heating and cooling
- Cooling:Central Air
- Heating:Forced Air, Gas, Natural Gas
Structure and exterior
- Roof:Asphalt, Shingle
- Year built:2025
- Building area:2,310 sq. ft.
- Lot area:0.52 Acres
Utilities
- Water:Public
- Sewer:Public Sewer
Finances and disclosures
- Price:$1,200,000
- Price per sq. ft.:$519.48
- Tax amount:$15
New listings near 1612 NE 19th Street
- Open Sun, 1 to 3pmNew
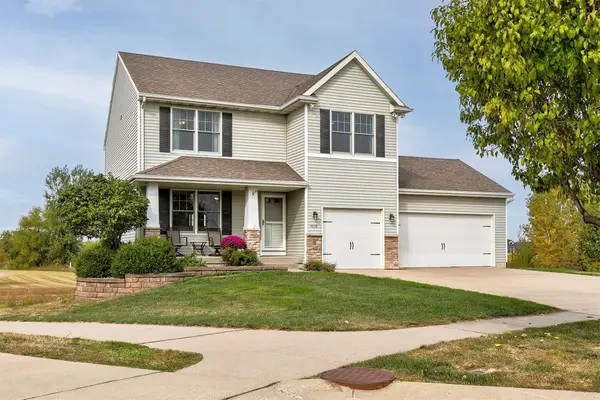 $394,900Active4 beds 3 baths2,160 sq. ft.
$394,900Active4 beds 3 baths2,160 sq. ft.4219 NW 8th Court, Ankeny, IA 50023
MLS# 727481Listed by: RE/MAX PRECISION - New
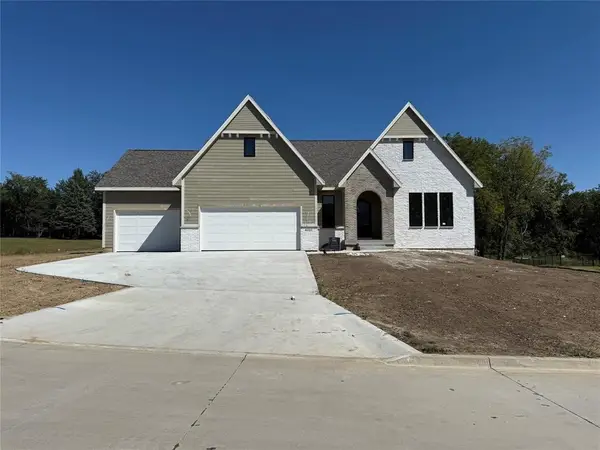 $849,900Active4 beds 4 baths1,934 sq. ft.
$849,900Active4 beds 4 baths1,934 sq. ft.8049 NW 28th Lane, Ankeny, IA 50023
MLS# 727498Listed by: LPT REALTY, LLC - New
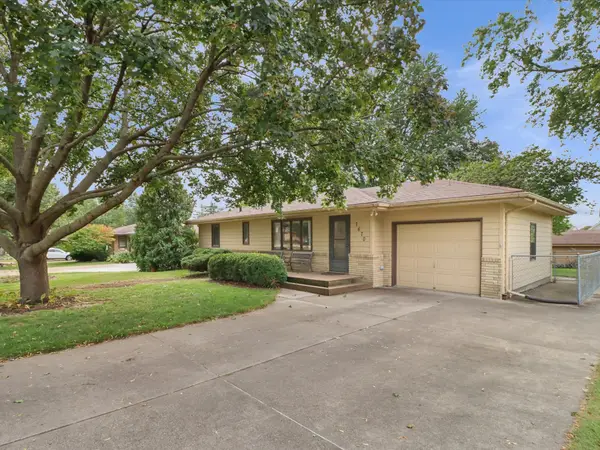 $250,000Active2 beds 1 baths1,008 sq. ft.
$250,000Active2 beds 1 baths1,008 sq. ft.7670 NW 16th Street, Ankeny, IA 50023
MLS# 727454Listed by: RE/MAX CONCEPTS - New
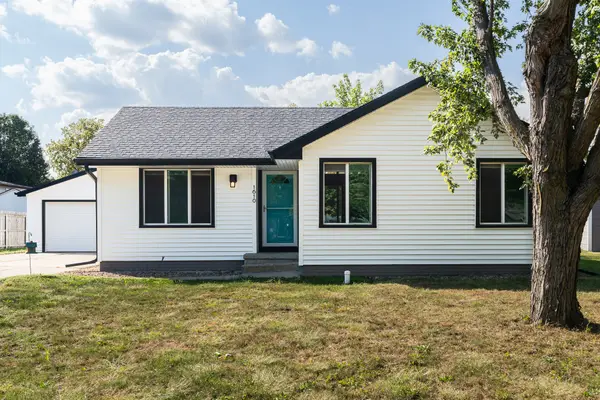 $259,500Active3 beds 2 baths898 sq. ft.
$259,500Active3 beds 2 baths898 sq. ft.1610 NW Applewood Street, Ankeny, IA 50023
MLS# 727427Listed by: RE/MAX CONCEPTS - New
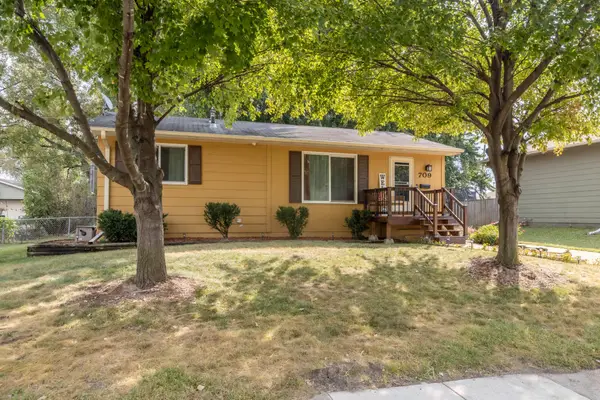 $259,900Active3 beds 2 baths912 sq. ft.
$259,900Active3 beds 2 baths912 sq. ft.709 NW Linden Street, Ankeny, IA 50023
MLS# 727396Listed by: RE/MAX PRECISION - New
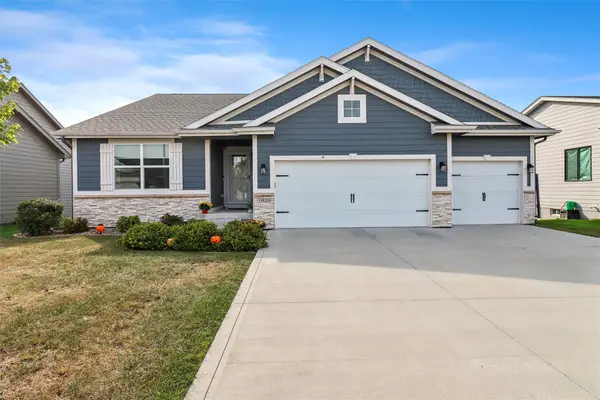 $459,990Active4 beds 3 baths1,511 sq. ft.
$459,990Active4 beds 3 baths1,511 sq. ft.1820 SE Justice Street, Ankeny, IA 50021
MLS# 727400Listed by: RE/MAX REVOLUTION - New
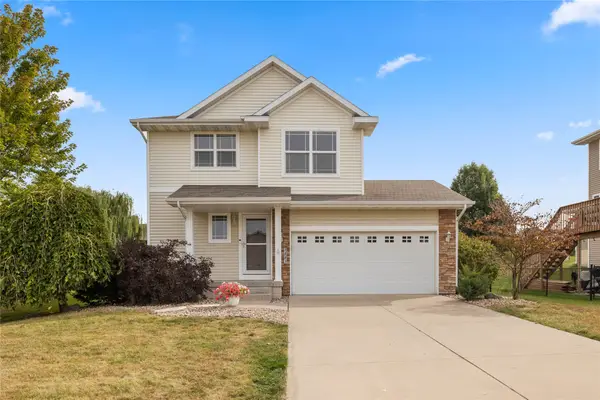 $320,000Active3 beds 3 baths1,560 sq. ft.
$320,000Active3 beds 3 baths1,560 sq. ft.3803 SW Franklin Drive, Ankeny, IA 50023
MLS# 726797Listed by: SIMPLY BETTER REALTY, LLC - New
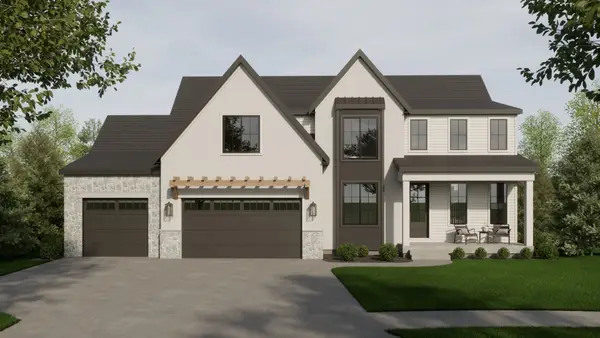 $1,095,000Active5 beds 4 baths2,798 sq. ft.
$1,095,000Active5 beds 4 baths2,798 sq. ft.1906 NE Pine Lake Circle, Ankeny, IA 50021
MLS# 727347Listed by: RE/MAX CONCEPTS - Open Sun, 1 to 3pmNew
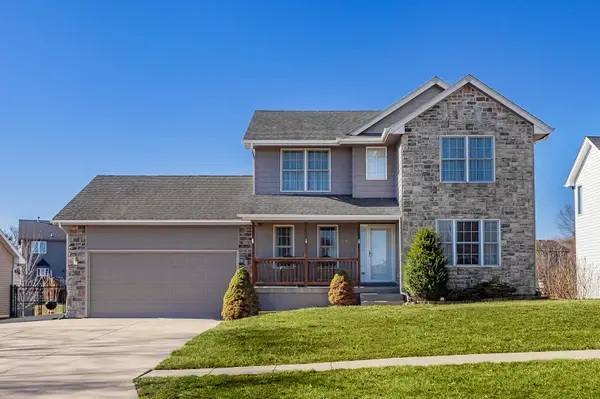 $349,900Active3 beds 3 baths1,747 sq. ft.
$349,900Active3 beds 3 baths1,747 sq. ft.3202 SW Brookeline Drive, Ankeny, IA 50023
MLS# 727372Listed by: LPT REALTY, LLC
