2715 NW 27th Street, Ankeny, IA 50023
Local realty services provided by:Better Homes and Gardens Real Estate Innovations
2715 NW 27th Street,Ankeny, IA 50023
$534,400
- 5 Beds
- 4 Baths
- 2,146 sq. ft.
- Single family
- Active
Upcoming open houses
- Sun, Oct 0511:00 am - 04:00 pm
Listed by:jerilyn kendig
Office:exp realty, llc.
MLS#:722943
Source:IA_DMAAR
Price summary
- Price:$534,400
- Price per sq. ft.:$249.02
- Monthly HOA dues:$12.5
About this home
Introducing Destiny Homes’ NEW PALAZZO floor plan located in Centennial Estates, in NW Ankeny. The Palazzo is an elegant executive ranch offering 3 bedrooms and 3 private baths across 2,146 sq. ft. o on the main-level. The heart of the home is a spacious great room, vaulted ceiling, LVP flooring, oversized windows and a striking fireplace. The chef’s kitchen includes quartz countertops, a large walk-in pantry, and stainless steel gas appliances, all open to a bright dining area with backyard access through sliding doors. The primary suite features tiled walk-in shower, dual vanities, water closet and a walk-in closet. Two additional bedrooms, each with its own bath, complete the main level. A convenient drop zone, coat closet, and laundry area are located near the garage entry. The finished LOWER LEVEL has 1201 sq. ft finished with large family/ Rec room, 2 bedrooms and bath and plenty more storage space. Color Plus Hardie Siding and stone exterior. As with all Destiny Homes, this residence is Energy Star certified and backed by a 2-year Builder Warranty.
Ask about $2,000 in closing costs if the buyer uses a preferred lender.
Contact an agent
Home facts
- Year built:2025
- Listing ID #:722943
- Added:68 day(s) ago
- Updated:October 05, 2025 at 03:22 PM
Rooms and interior
- Bedrooms:5
- Total bathrooms:4
- Full bathrooms:2
- Living area:2,146 sq. ft.
Heating and cooling
- Cooling:Central Air
- Heating:Forced Air, Gas, Natural Gas
Structure and exterior
- Roof:Asphalt, Shingle
- Year built:2025
- Building area:2,146 sq. ft.
- Lot area:0.22 Acres
Utilities
- Water:Public
- Sewer:Public Sewer
Finances and disclosures
- Price:$534,400
- Price per sq. ft.:$249.02
New listings near 2715 NW 27th Street
- New
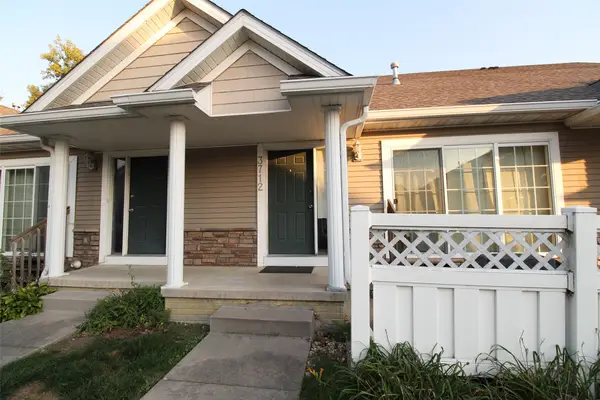 $229,900Active3 beds 3 baths1,166 sq. ft.
$229,900Active3 beds 3 baths1,166 sq. ft.3712 NE Tyler Lane, Ankeny, IA 50021
MLS# 727557Listed by: RE/MAX PARTNERS REALTY - New
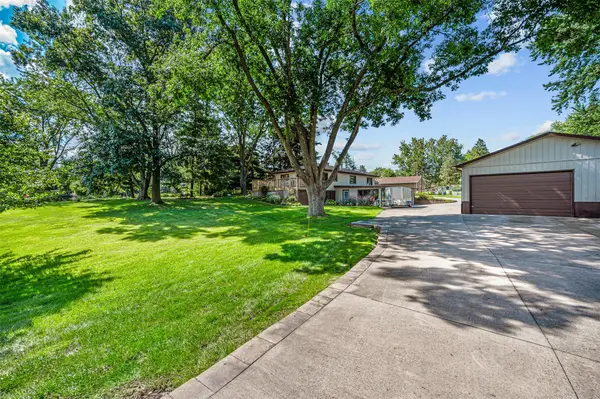 $355,000Active3 beds 2 baths1,337 sq. ft.
$355,000Active3 beds 2 baths1,337 sq. ft.7009 NW 16th Street, Ankeny, IA 50023
MLS# 727668Listed by: RE/MAX REVOLUTION - New
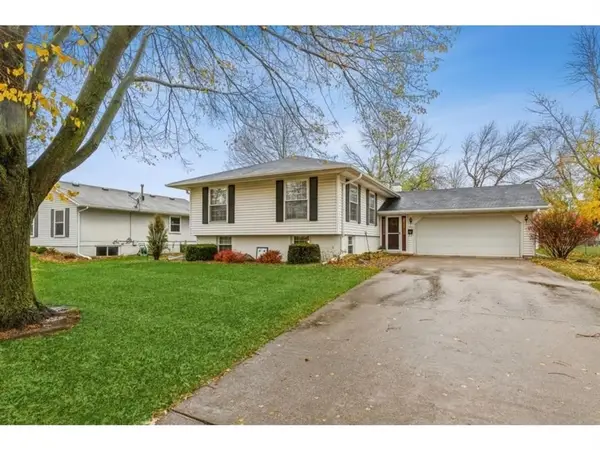 $289,500Active4 beds 2 baths1,066 sq. ft.
$289,500Active4 beds 2 baths1,066 sq. ft.1406 NW Pebble Drive, Ankeny, IA 50023
MLS# 727496Listed by: KELLER WILLIAMS REALTY GDM - New
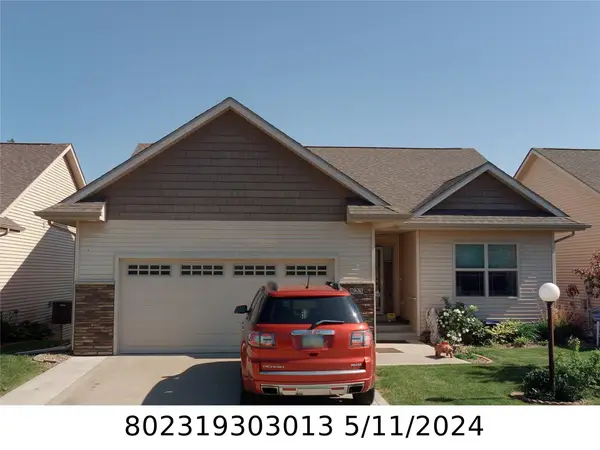 $345,000Active4 beds 3 baths1,343 sq. ft.
$345,000Active4 beds 3 baths1,343 sq. ft.823 SE Delaware Avenue, Ankeny, IA 50021
MLS# 727655Listed by: REALTY ONE GROUP IMPACT - New
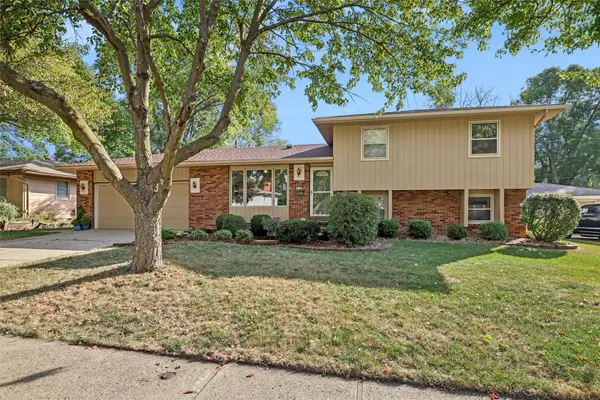 $295,000Active4 beds 2 baths1,426 sq. ft.
$295,000Active4 beds 2 baths1,426 sq. ft.1113 SE Cortina Drive, Ankeny, IA 50021
MLS# 727631Listed by: LPT REALTY, LLC - New
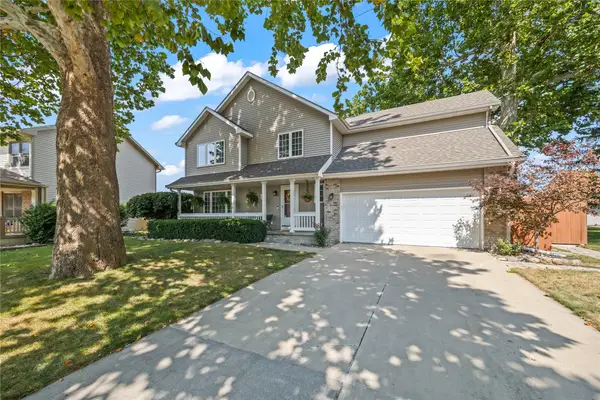 $419,000Active5 beds 4 baths1,962 sq. ft.
$419,000Active5 beds 4 baths1,962 sq. ft.1002 SE 8th Street, Ankeny, IA 50021
MLS# 727636Listed by: RE/MAX PRECISION - New
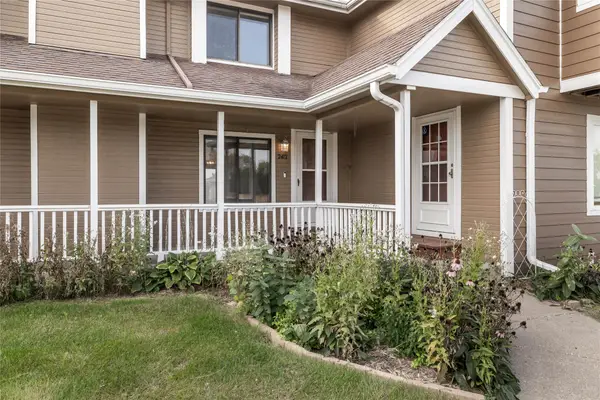 $165,000Active2 beds 2 baths1,044 sq. ft.
$165,000Active2 beds 2 baths1,044 sq. ft.2417 W 1st Street, Ankeny, IA 50023
MLS# 727598Listed by: RE/MAX PRECISION - New
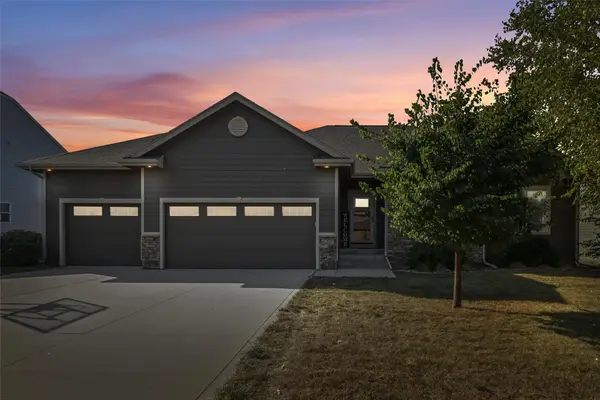 $445,000Active4 beds 3 baths1,610 sq. ft.
$445,000Active4 beds 3 baths1,610 sq. ft.4210 NE Rio Drive, Ankeny, IA 50021
MLS# 727600Listed by: LPT REALTY, LLC - New
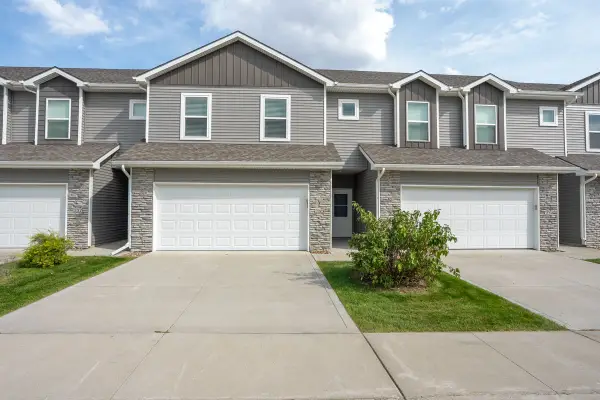 $239,000Active3 beds 3 baths1,473 sq. ft.
$239,000Active3 beds 3 baths1,473 sq. ft.233 NE Glendale Lane, Ankeny, IA 50021
MLS# 727471Listed by: LPT REALTY, LLC - New
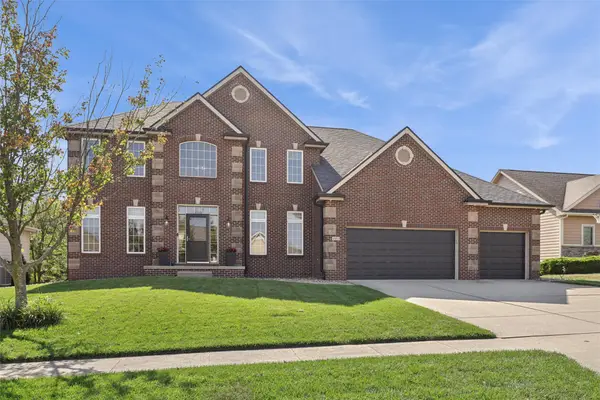 $540,000Active5 beds 5 baths2,654 sq. ft.
$540,000Active5 beds 5 baths2,654 sq. ft.403 NE Hanover Court, Ankeny, IA 50021
MLS# 727255Listed by: IOWA REALTY MILLS CROSSING
