2908 NW Sharmin Drive, Ankeny, IA 50023
Local realty services provided by:Better Homes and Gardens Real Estate Innovations
2908 NW Sharmin Drive,Ankeny, IA 50023
$619,900
- 4 Beds
- 4 Baths
- 1,843 sq. ft.
- Single family
- Pending
Listed by:halie trappe
Office:lpt realty, llc.
MLS#:724378
Source:IA_DMAAR
Price summary
- Price:$619,900
- Price per sq. ft.:$336.35
- Monthly HOA dues:$21.17
About this home
Step inside this thoughtfully designed ranch and instantly feel at home. From the foyer, a bedroom and full bath sit to the left, perfect for guests, while the laundry room is on the right with garage access for convenience. Continue through the laundry to the spacious master closet, private en-suite with dual sinks, and relaxing master bedroom.
Straight ahead, the home opens into a bright space where the kitchen, dining, and living room flow together. Engineered hardwood floors add warmth, and large windows frame a serene pond view. The kitchen offers granite throughout, stainless steel appliances, a gas cooktop, and a large island perfect for entertaining. The living room centers around a cozy fireplace, and the dining area opens to a covered back deck for year-round enjoyment.
The walkout lower level features a large recreation room, two bedrooms, and a full bath. It?s also plumbed for a bar, ready for your personal touch.
Outside, enjoy a brand-new deck, full yard restoration with professional soil quality treatment for a lush lawn, black chain-link fencing, and an irrigation system to keep landscaping vibrant. With a three-car garage, pond views, move-in ready updates, and a location near shopping, dining, and recreation, this home blends comfort, style, and convenience.
Contact an agent
Home facts
- Year built:2015
- Listing ID #:724378
- Added:45 day(s) ago
- Updated:September 30, 2025 at 05:46 PM
Rooms and interior
- Bedrooms:4
- Total bathrooms:4
- Full bathrooms:3
- Living area:1,843 sq. ft.
Heating and cooling
- Cooling:Central Air
- Heating:Forced Air, Gas, Natural Gas
Structure and exterior
- Roof:Asphalt, Shingle
- Year built:2015
- Building area:1,843 sq. ft.
- Lot area:0.3 Acres
Utilities
- Water:Public
- Sewer:Public Sewer
Finances and disclosures
- Price:$619,900
- Price per sq. ft.:$336.35
- Tax amount:$10,568 (2024)
New listings near 2908 NW Sharmin Drive
- New
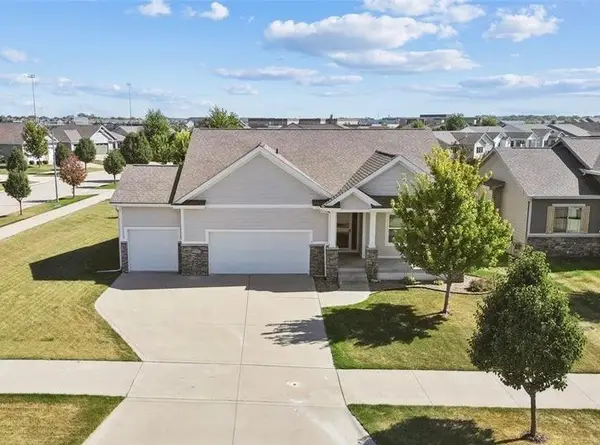 $454,900Active4 beds 3 baths1,596 sq. ft.
$454,900Active4 beds 3 baths1,596 sq. ft.2001 NW Reinhart Drive, Ankeny, IA 50023
MLS# 727257Listed by: CENTURY 21 SIGNATURE - New
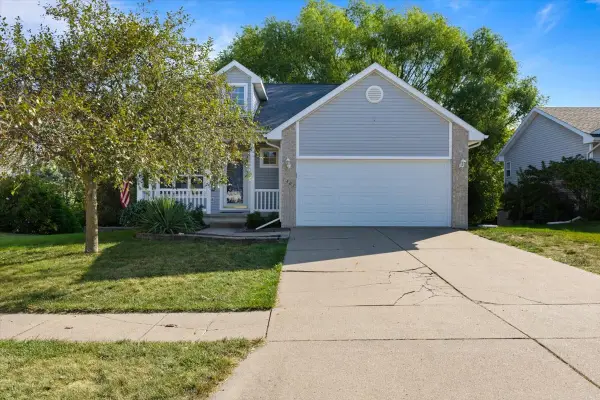 $310,000Active3 beds 2 baths1,330 sq. ft.
$310,000Active3 beds 2 baths1,330 sq. ft.1403 SE Rio Drive, Ankeny, IA 50021
MLS# 727066Listed by: LPT REALTY, LLC - New
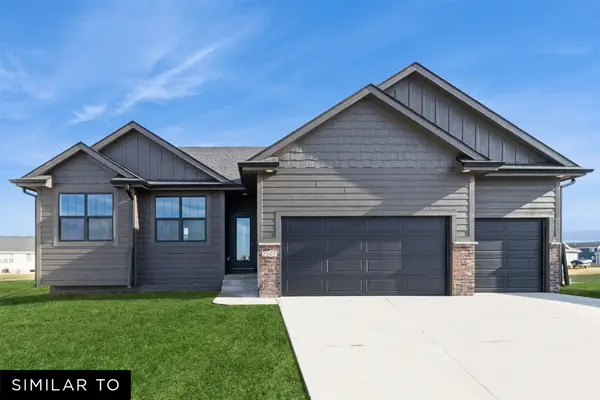 $404,990Active3 beds 2 baths1,577 sq. ft.
$404,990Active3 beds 2 baths1,577 sq. ft.3116 NW 27th Circle, Ankeny, IA 50023
MLS# 727186Listed by: REALTY ONE GROUP IMPACT - New
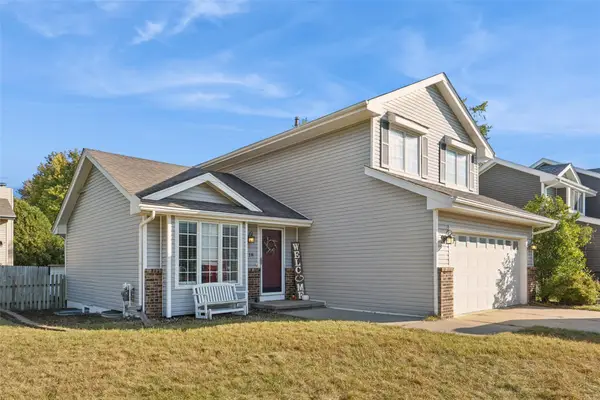 $310,000Active3 beds 3 baths1,471 sq. ft.
$310,000Active3 beds 3 baths1,471 sq. ft.2718 SW 2nd Street, Ankeny, IA 50023
MLS# 727030Listed by: IOWA REALTY ANKENY - New
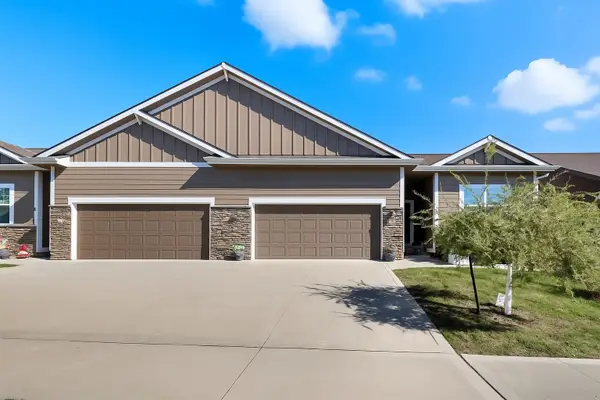 $430,000Active3 beds 3 baths1,665 sq. ft.
$430,000Active3 beds 3 baths1,665 sq. ft.1130 NE 17th Lane, Ankeny, IA 50021
MLS# 727219Listed by: RE/MAX CONCEPTS - New
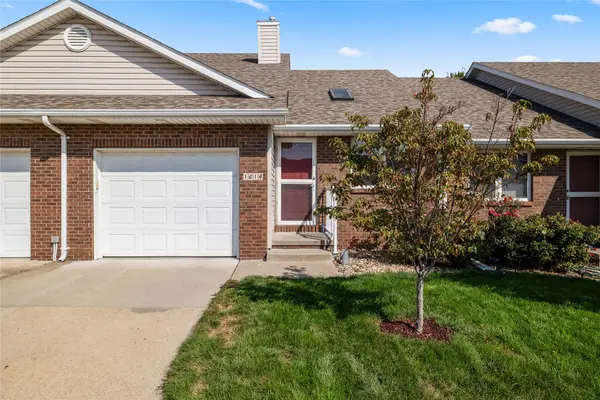 $224,900Active3 beds 2 baths910 sq. ft.
$224,900Active3 beds 2 baths910 sq. ft.1614 SE Delaware Avenue, Ankeny, IA 50021
MLS# 727159Listed by: RE/MAX PRECISION - New
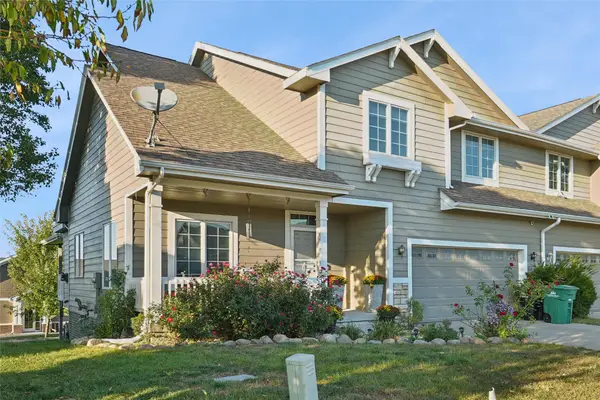 $339,900Active3 beds 3 baths2,180 sq. ft.
$339,900Active3 beds 3 baths2,180 sq. ft.220 SW Carriage Drive, Ankeny, IA 50023
MLS# 727144Listed by: RE/MAX CONCEPTS - New
 $799,000Active6 beds 5 baths2,035 sq. ft.
$799,000Active6 beds 5 baths2,035 sq. ft.5006 NE Jan Rose Parkway, Ankeny, IA 50021
MLS# 726821Listed by: LPT REALTY, LLC - New
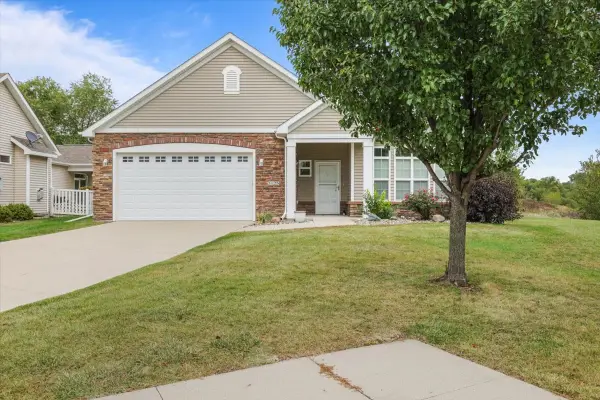 $370,000Active2 beds 2 baths1,707 sq. ft.
$370,000Active2 beds 2 baths1,707 sq. ft.3125 SW Franklin Lane, Ankeny, IA 50023
MLS# 727135Listed by: LPT REALTY, LLC - New
 $295,000Active3 beds 2 baths1,177 sq. ft.
$295,000Active3 beds 2 baths1,177 sq. ft.425 SW State Street, Ankeny, IA 50023
MLS# 727006Listed by: KELLER WILLIAMS REALTY GDM
