2918 NW 76th Avenue, Ankeny, IA 50023
Local realty services provided by:Better Homes and Gardens Real Estate Innovations
2918 NW 76th Avenue,Ankeny, IA 50023
$860,000
- 5 Beds
- 4 Baths
- - sq. ft.
- Single family
- Sold
Listed by:sandra gustafson
Office:bhhs first realty westown
MLS#:724423
Source:IA_DMAAR
Sorry, we are unable to map this address
Price summary
- Price:$860,000
About this home
Architecturally Inspired Retreat on 1.5 Acres. Designed by one of the area's top custom builders of the time, Jones and Jones, this Frank Lloyd Wright–inspired home is tucked at the end of a quiet cul-de-sac on 1.5 acres of beautifully landscaped grounds. Thoughtfully designed for privacy, the primary suite sits in one wing, with additional bedrooms in the opposite wing. The vaulted living room features light shelves, custom built-ins, and a thermostatically controlled Mendota gas fireplace. Just off the living room is a dedicated office that could easily serve as a craft room or library. The chef’s kitchen—updated four years ago—offers custom walnut cabinetry with smart pull-outs, dedicated baking zones, top-tier appliances, filtered water, and elegant lighting from toe-kick to skylights. Hand-blown bubble lights by Minneapolis’ Bicycle Light Co. illuminate the dining space. A large 3-season screened-in porch overlooks a one-third acre prairie and kinetic sculpture by Seattle artist Andrew Carson—a stunning focal point through every season. The finished lower level includes a 2nd kitchen, family room, 2 bedrooms, workshop, and ample storage. A 3-car garage ready for your EV charger and solar panels power the home efficiently—no electric bills in nearly 6 years. This is privacy, nature, and thoughtful design in perfect harmony.
Contact an agent
Home facts
- Year built:1998
- Listing ID #:724423
- Added:43 day(s) ago
- Updated:October 01, 2025 at 03:50 PM
Rooms and interior
- Bedrooms:5
- Total bathrooms:4
- Full bathrooms:2
- Half bathrooms:1
Heating and cooling
- Cooling:Central Air
- Heating:Forced Air, Gas, Heat Pump, Natural Gas
Structure and exterior
- Roof:Asphalt, Shingle
- Year built:1998
Utilities
- Water:Public
- Sewer:Septic Tank
Finances and disclosures
- Price:$860,000
- Tax amount:$8,940
New listings near 2918 NW 76th Avenue
- New
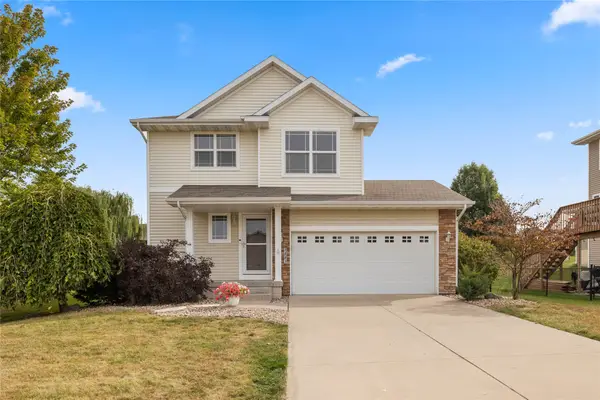 $320,000Active3 beds 3 baths1,560 sq. ft.
$320,000Active3 beds 3 baths1,560 sq. ft.3803 SW Franklin Drive, Ankeny, IA 50023
MLS# 726797Listed by: SIMPLY BETTER REALTY, LLC - New
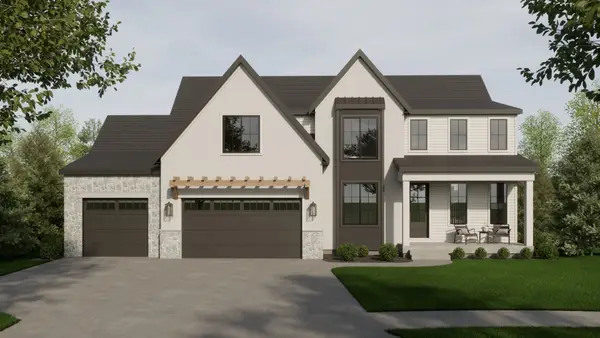 $1,095,000Active5 beds 4 baths2,798 sq. ft.
$1,095,000Active5 beds 4 baths2,798 sq. ft.1906 NE Pine Lake. Circle, Ankeny, IA 50021
MLS# 727347Listed by: RE/MAX CONCEPTS - New
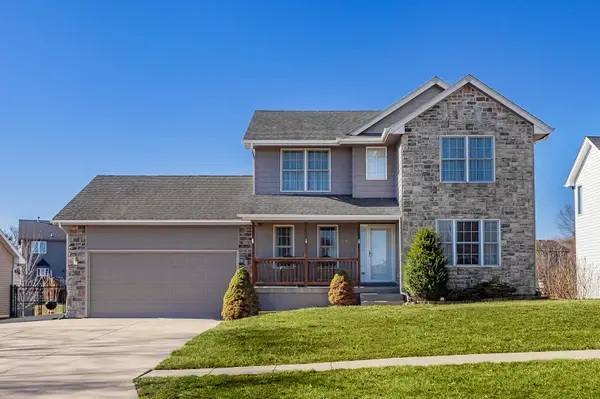 $349,900Active3 beds 3 baths1,747 sq. ft.
$349,900Active3 beds 3 baths1,747 sq. ft.3202 SW Brookeline Drive, Ankeny, IA 50023
MLS# 727372Listed by: LPT REALTY, LLC - New
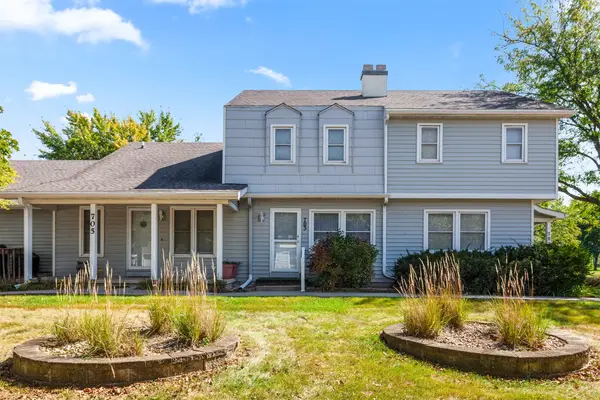 $155,000Active2 beds 2 baths992 sq. ft.
$155,000Active2 beds 2 baths992 sq. ft.703 NW Greenwood Street #5, Ankeny, IA 50023
MLS# 727380Listed by: CENTURY 21 SIGNATURE - New
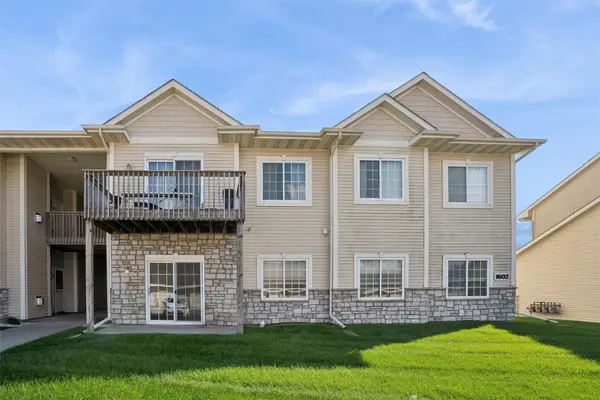 $170,000Active3 beds 2 baths1,187 sq. ft.
$170,000Active3 beds 2 baths1,187 sq. ft.1602 NW Prairie Lakes Drive #5, Ankeny, IA 50023
MLS# 726958Listed by: IOWA REALTY MILLS CROSSING - New
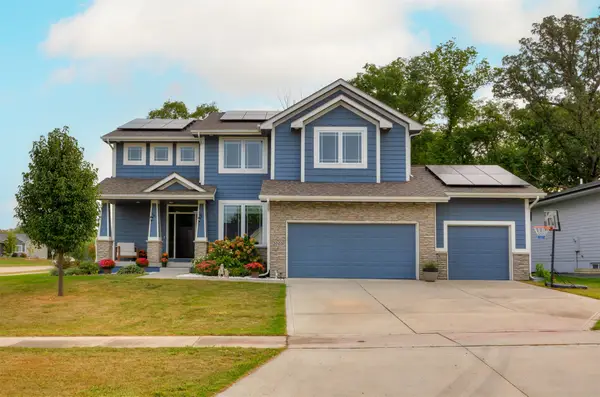 $598,000Active5 beds 4 baths2,597 sq. ft.
$598,000Active5 beds 4 baths2,597 sq. ft.2005 SE Justice Court, Ankeny, IA 50021
MLS# 727350Listed by: EXP REALTY, LLC - New
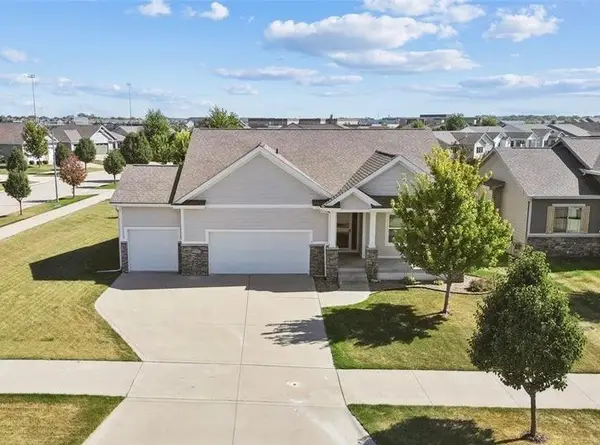 $454,900Active4 beds 3 baths1,596 sq. ft.
$454,900Active4 beds 3 baths1,596 sq. ft.2001 NW Reinhart Drive, Ankeny, IA 50023
MLS# 727257Listed by: CENTURY 21 SIGNATURE - New
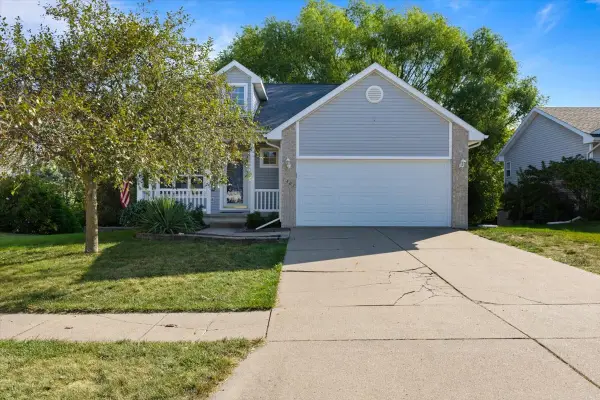 $310,000Active3 beds 2 baths1,330 sq. ft.
$310,000Active3 beds 2 baths1,330 sq. ft.1403 SE Rio Drive, Ankeny, IA 50021
MLS# 727066Listed by: LPT REALTY, LLC - New
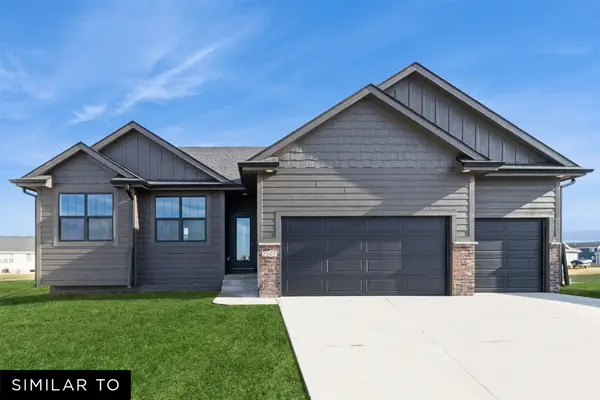 $404,990Active3 beds 2 baths1,577 sq. ft.
$404,990Active3 beds 2 baths1,577 sq. ft.3116 NW 27th Circle, Ankeny, IA 50023
MLS# 727186Listed by: REALTY ONE GROUP IMPACT - New
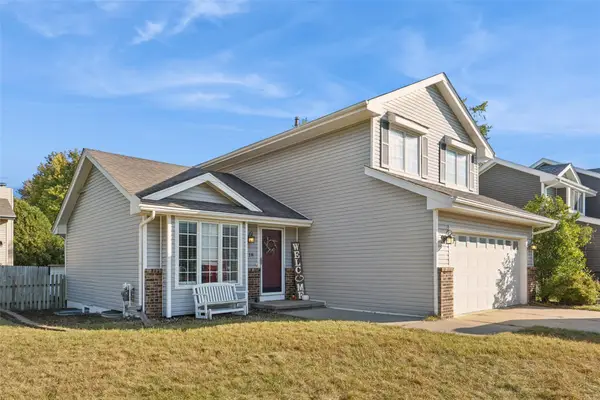 $310,000Active3 beds 3 baths1,471 sq. ft.
$310,000Active3 beds 3 baths1,471 sq. ft.2718 SW 2nd Street, Ankeny, IA 50023
MLS# 727030Listed by: IOWA REALTY ANKENY
