4317 NW 17th Street, Ankeny, IA 50023
Local realty services provided by:Better Homes and Gardens Real Estate Innovations
4317 NW 17th Street,Ankeny, IA 50023
$325,000
- 3 Beds
- 2 Baths
- 1,300 sq. ft.
- Single family
- Pending
Upcoming open houses
- Wed, Oct 0107:00 am - 09:00 pm
Listed by:cody bilyeu
Office:re/max concepts
MLS#:713087
Source:IA_DMAAR
Price summary
- Price:$325,000
- Price per sq. ft.:$250
- Monthly HOA dues:$16.67
About this home
Tour this home any day of the week from 7 a.m. to 9 p.m. with UTOUR—just show up, scan the QR code, and explore on your own schedule! Welcome to the Grant Ranch plan by Greenland Homes, a beautifully designed 3-bedroom, 2-bath home located in the sought-after Reserve at the Grove neighborhood in Ankeny. This home offers the perfect blend of style and functionality, with a thoughtfully laid-out floor plan that caters to both comfort and convenience. The daylight lower level provides endless possibilities for future finishing, giving you the flexibility to expand your living space as your needs evolve. As the only local builder that's 100% employee-owned, Greenland Homes is dedicated to delivering exceptional quality and value. Every home comes with a comprehensive 2-year builder warranty, ensuring your peace of mind long after you move in. Be sure to ask about the special Builder promotions currently available, making this the perfect time to invest in your dream home. Schedule your tour today and discover why Greenland Homes is the trusted choice for homeowners. If this isn't what you are looking for, check out Greenland Homes communities in Adel, Altoona, Ankeny, Bondurant, Clive, Elkhart, Granger, Grimes, Norwalk, Pella, Urbandale, and Waukee.
Contact an agent
Home facts
- Year built:2025
- Listing ID #:713087
- Added:207 day(s) ago
- Updated:October 01, 2025 at 03:50 PM
Rooms and interior
- Bedrooms:3
- Total bathrooms:2
- Full bathrooms:2
- Living area:1,300 sq. ft.
Heating and cooling
- Cooling:Central Air
- Heating:Forced Air, Gas, Natural Gas
Structure and exterior
- Roof:Asphalt, Shingle
- Year built:2025
- Building area:1,300 sq. ft.
- Lot area:0.14 Acres
Utilities
- Water:Public
- Sewer:Public Sewer
Finances and disclosures
- Price:$325,000
- Price per sq. ft.:$250
- Tax amount:$4
New listings near 4317 NW 17th Street
- New
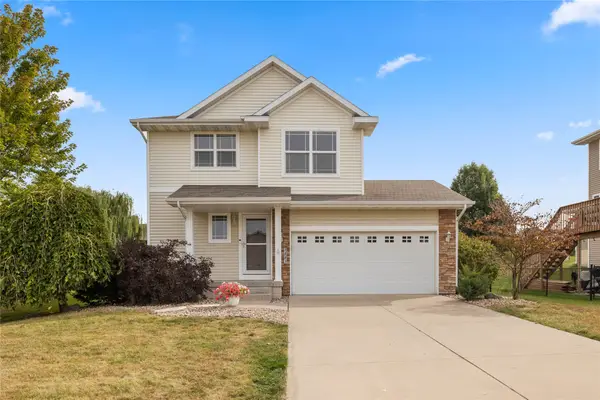 $320,000Active3 beds 3 baths1,560 sq. ft.
$320,000Active3 beds 3 baths1,560 sq. ft.3803 SW Franklin Drive, Ankeny, IA 50023
MLS# 726797Listed by: SIMPLY BETTER REALTY, LLC - New
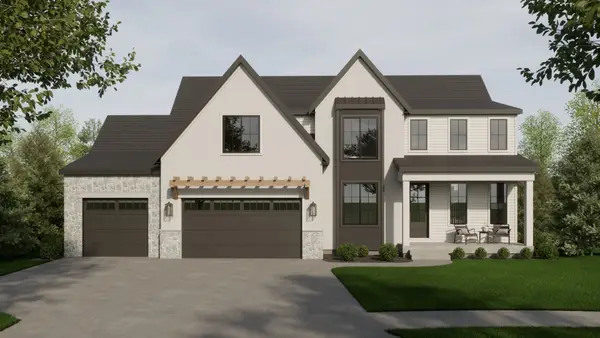 $1,095,000Active5 beds 4 baths2,798 sq. ft.
$1,095,000Active5 beds 4 baths2,798 sq. ft.1906 NE Pine Lake. Circle, Ankeny, IA 50021
MLS# 727347Listed by: RE/MAX CONCEPTS - New
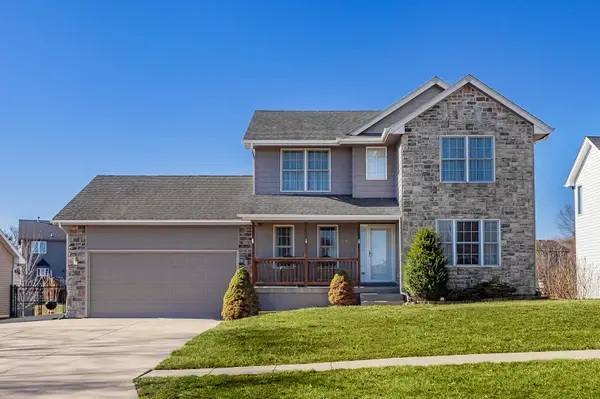 $349,900Active3 beds 3 baths1,747 sq. ft.
$349,900Active3 beds 3 baths1,747 sq. ft.3202 SW Brookeline Drive, Ankeny, IA 50023
MLS# 727372Listed by: LPT REALTY, LLC - New
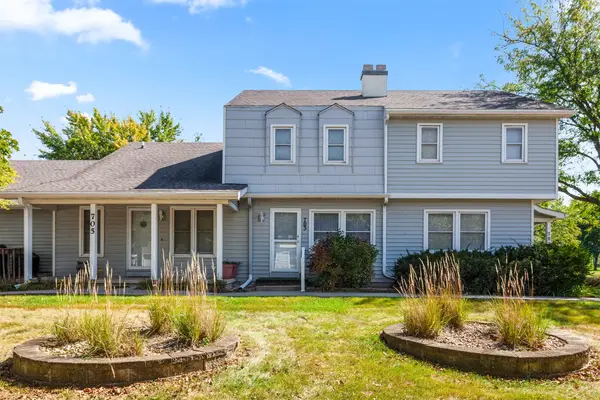 $155,000Active2 beds 2 baths992 sq. ft.
$155,000Active2 beds 2 baths992 sq. ft.703 NW Greenwood Street #5, Ankeny, IA 50023
MLS# 727380Listed by: CENTURY 21 SIGNATURE - New
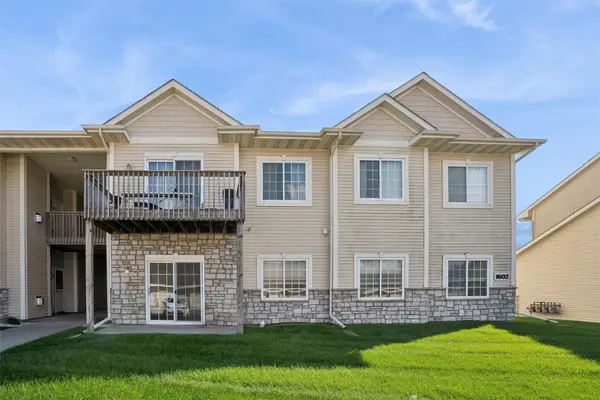 $170,000Active3 beds 2 baths1,187 sq. ft.
$170,000Active3 beds 2 baths1,187 sq. ft.1602 NW Prairie Lakes Drive #5, Ankeny, IA 50023
MLS# 726958Listed by: IOWA REALTY MILLS CROSSING - New
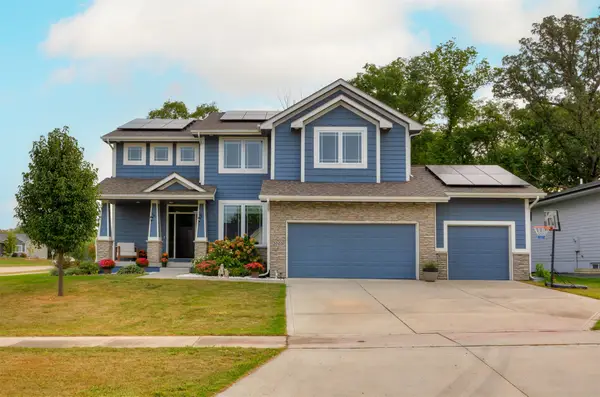 $598,000Active5 beds 4 baths2,597 sq. ft.
$598,000Active5 beds 4 baths2,597 sq. ft.2005 SE Justice Court, Ankeny, IA 50021
MLS# 727350Listed by: EXP REALTY, LLC - New
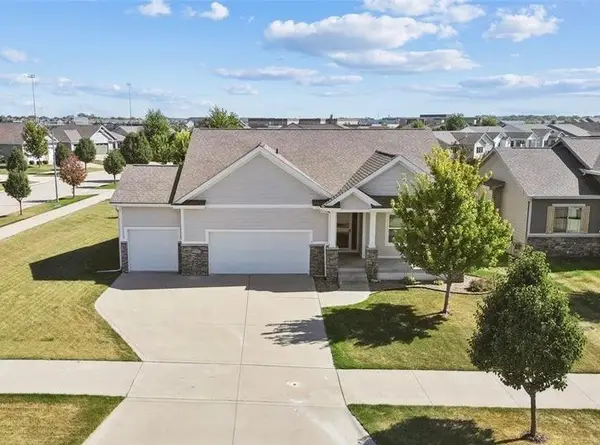 $454,900Active4 beds 3 baths1,596 sq. ft.
$454,900Active4 beds 3 baths1,596 sq. ft.2001 NW Reinhart Drive, Ankeny, IA 50023
MLS# 727257Listed by: CENTURY 21 SIGNATURE - New
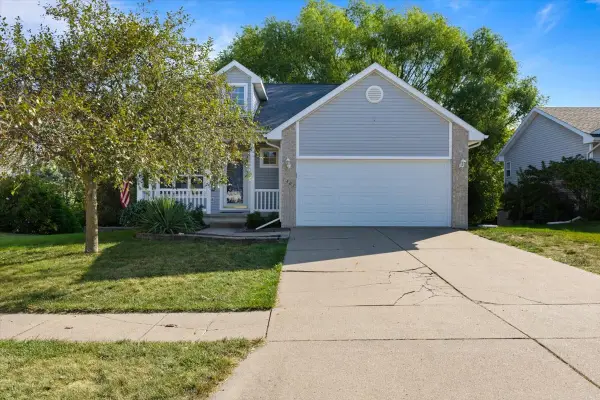 $310,000Active3 beds 2 baths1,330 sq. ft.
$310,000Active3 beds 2 baths1,330 sq. ft.1403 SE Rio Drive, Ankeny, IA 50021
MLS# 727066Listed by: LPT REALTY, LLC - New
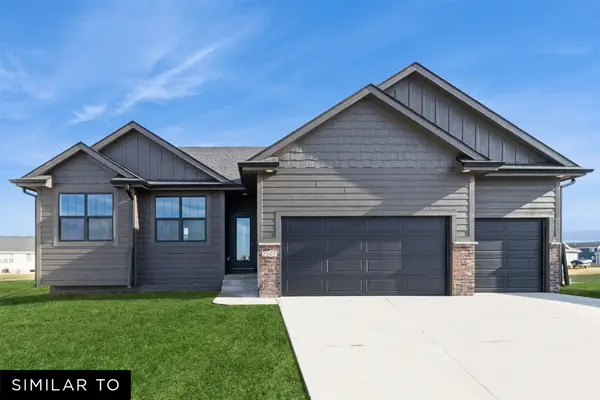 $404,990Active3 beds 2 baths1,577 sq. ft.
$404,990Active3 beds 2 baths1,577 sq. ft.3116 NW 27th Circle, Ankeny, IA 50023
MLS# 727186Listed by: REALTY ONE GROUP IMPACT - New
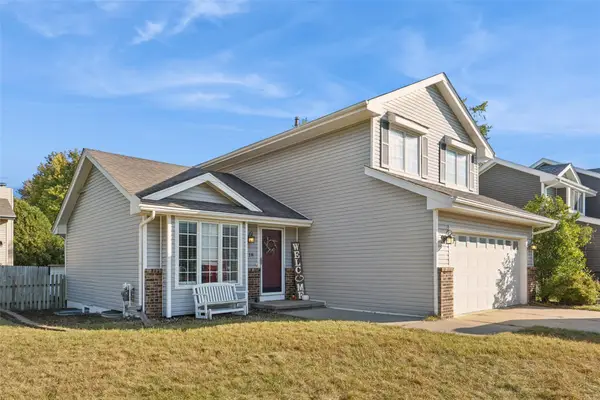 $310,000Active3 beds 3 baths1,471 sq. ft.
$310,000Active3 beds 3 baths1,471 sq. ft.2718 SW 2nd Street, Ankeny, IA 50023
MLS# 727030Listed by: IOWA REALTY ANKENY
