4901 NW 15th Street, Ankeny, IA 50023
Local realty services provided by:Better Homes and Gardens Real Estate Innovations
4901 NW 15th Street,Ankeny, IA 50023
$399,999
- 4 Beds
- 3 Baths
- 1,506 sq. ft.
- Single family
- Active
Listed by:ellen fitzpatrick
Office:ellen fitzpatrick real estate
MLS#:716262
Source:IA_DMAAR
Price summary
- Price:$399,999
- Price per sq. ft.:$265.6
- Monthly HOA dues:$22.92
About this home
Say “YES!” to your dream home! This stunning ranch in NW Ankeny is move-in ready and full of surprises. You'll love the open-concept layout, centered around a gorgeous angled island that seamlessly connects the kitchen, dining, and living spaces—perfect for entertaining or relaxing. Love split bedrooms? You’re in luck! The spacious master suite is tucked privately off the living room with a dual vanity and walk-in closet, while guest rooms are perfectly placed near the front entry. The finished basement features a cozy electric fireplace, private bedroom with walk-in closet, 3/4 bath, bonus room, and ample storage. It's the ultimate flex space! Located within walking distance from Abbie Grove Elementary, down the street from St. Luke's & a short distance to Centennial. You will also love being close to the activities of Saylorville Lake & other conveniences Ankeny has to offer! Don’t miss your chance—schedule your showing today!
Contact an agent
Home facts
- Year built:2018
- Listing ID #:716262
- Added:162 day(s) ago
- Updated:October 02, 2025 at 12:14 PM
Rooms and interior
- Bedrooms:4
- Total bathrooms:3
- Full bathrooms:1
- Living area:1,506 sq. ft.
Heating and cooling
- Cooling:Central Air
- Heating:Forced Air, Gas, Natural Gas
Structure and exterior
- Roof:Asphalt, Shingle
- Year built:2018
- Building area:1,506 sq. ft.
- Lot area:0.29 Acres
Utilities
- Water:Public
- Sewer:Public Sewer
Finances and disclosures
- Price:$399,999
- Price per sq. ft.:$265.6
- Tax amount:$6,034
New listings near 4901 NW 15th Street
- New
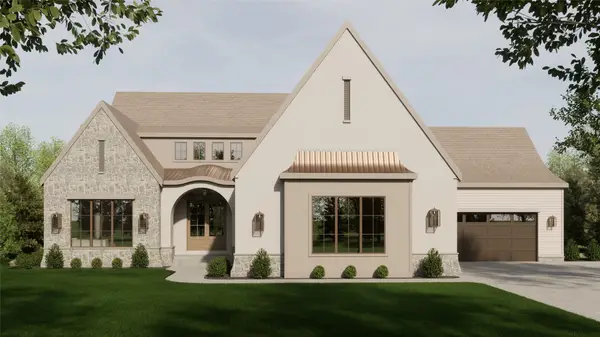 $1,200,000Active5 beds 5 baths2,310 sq. ft.
$1,200,000Active5 beds 5 baths2,310 sq. ft.1612 NE 19th Street, Ankeny, IA 50021
MLS# 727441Listed by: RE/MAX CONCEPTS - New
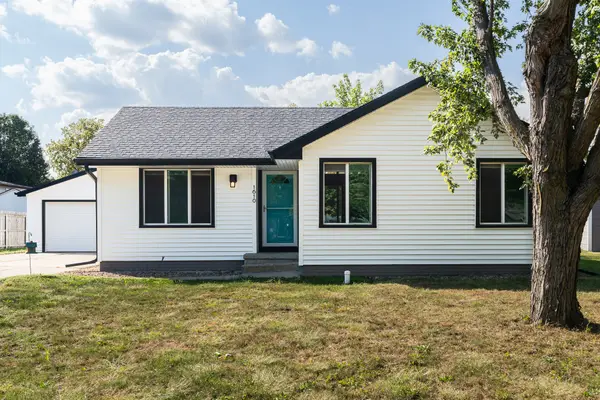 $259,500Active3 beds 2 baths898 sq. ft.
$259,500Active3 beds 2 baths898 sq. ft.1610 NW Applewood Street, Ankeny, IA 50023
MLS# 727427Listed by: RE/MAX CONCEPTS - New
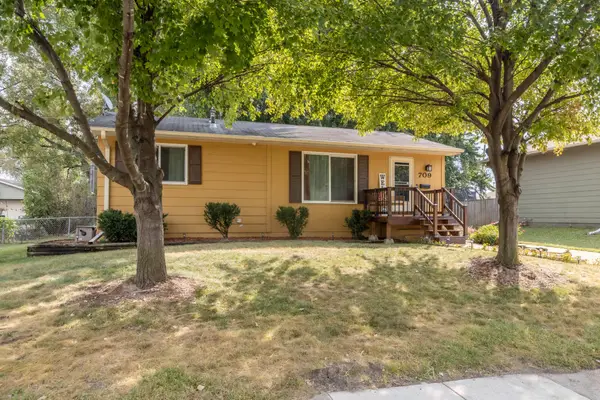 $259,900Active3 beds 2 baths912 sq. ft.
$259,900Active3 beds 2 baths912 sq. ft.709 NW Linden Street, Ankeny, IA 50023
MLS# 727396Listed by: RE/MAX PRECISION - New
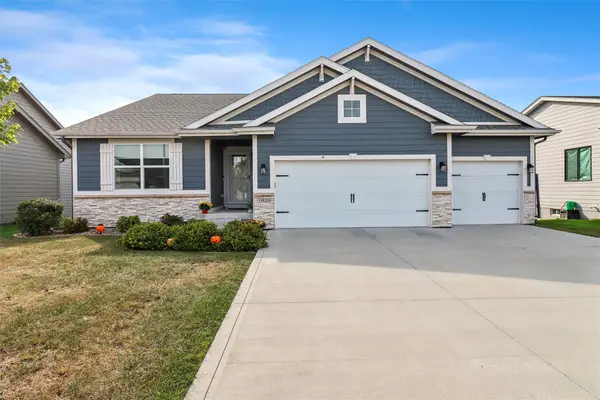 $459,990Active4 beds 3 baths1,511 sq. ft.
$459,990Active4 beds 3 baths1,511 sq. ft.1820 SE Justice Street, Ankeny, IA 50021
MLS# 727400Listed by: RE/MAX REVOLUTION - New
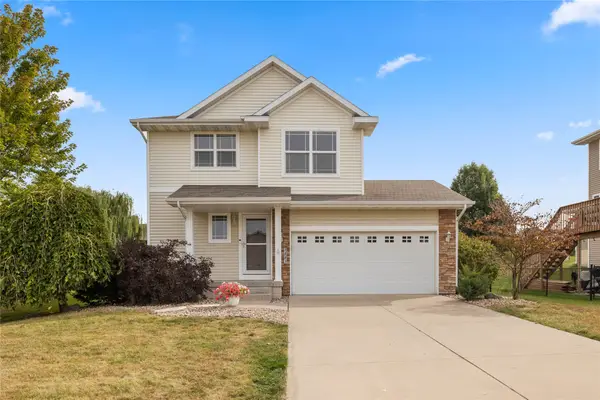 $320,000Active3 beds 3 baths1,560 sq. ft.
$320,000Active3 beds 3 baths1,560 sq. ft.3803 SW Franklin Drive, Ankeny, IA 50023
MLS# 726797Listed by: SIMPLY BETTER REALTY, LLC - New
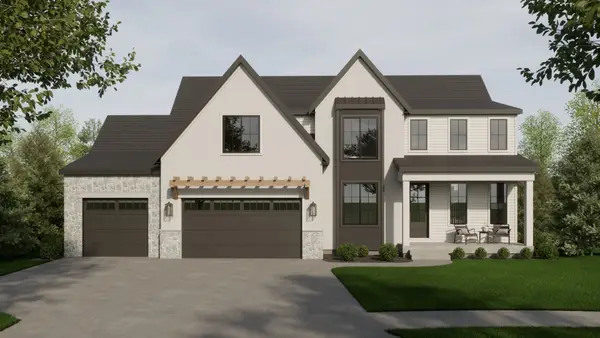 $1,095,000Active5 beds 4 baths2,798 sq. ft.
$1,095,000Active5 beds 4 baths2,798 sq. ft.1906 NE Pine Lake Circle, Ankeny, IA 50021
MLS# 727347Listed by: RE/MAX CONCEPTS - Open Sun, 1 to 3pmNew
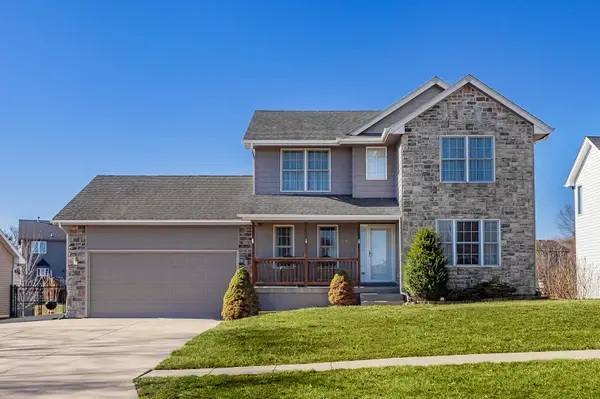 $349,900Active3 beds 3 baths1,747 sq. ft.
$349,900Active3 beds 3 baths1,747 sq. ft.3202 SW Brookeline Drive, Ankeny, IA 50023
MLS# 727372Listed by: LPT REALTY, LLC - New
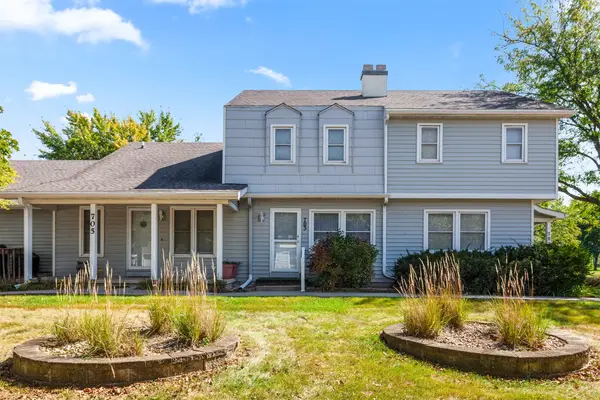 $155,000Active2 beds 2 baths992 sq. ft.
$155,000Active2 beds 2 baths992 sq. ft.703 NW Greenwood Street #5, Ankeny, IA 50023
MLS# 727380Listed by: CENTURY 21 SIGNATURE - New
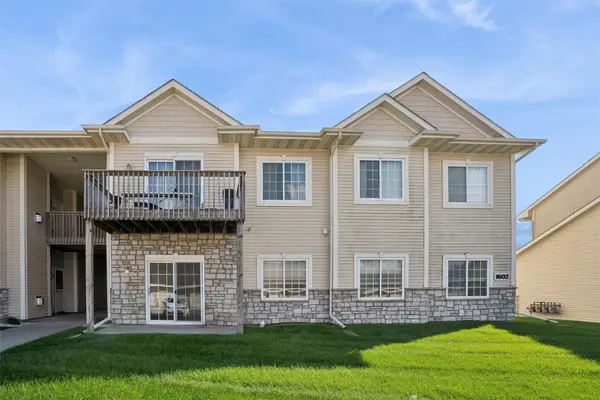 $170,000Active3 beds 2 baths1,187 sq. ft.
$170,000Active3 beds 2 baths1,187 sq. ft.1602 NW Prairie Lakes Drive #5, Ankeny, IA 50023
MLS# 726958Listed by: IOWA REALTY MILLS CROSSING - New
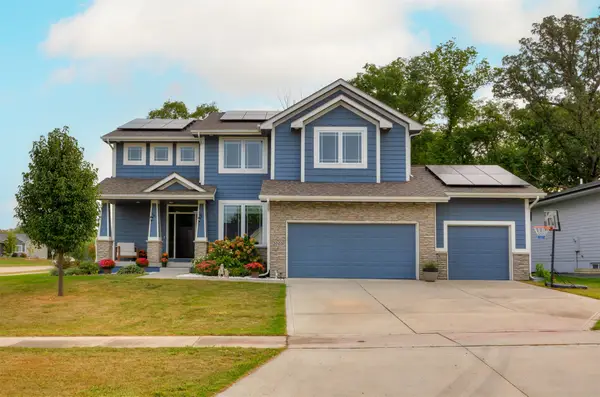 $598,000Active5 beds 4 baths2,597 sq. ft.
$598,000Active5 beds 4 baths2,597 sq. ft.2005 SE Justice Court, Ankeny, IA 50021
MLS# 727350Listed by: EXP REALTY, LLC
