5129 NE Seneca Drive, Ankeny, IA 50021
Local realty services provided by:Better Homes and Gardens Real Estate Innovations
5129 NE Seneca Drive,Ankeny, IA 50021
$749,900
- 5 Beds
- 4 Baths
- 1,892 sq. ft.
- Single family
- Active
Listed by:heather schmidt
Office:re/max precision
MLS#:717162
Source:IA_DMAAR
Price summary
- Price:$749,900
- Price per sq. ft.:$396.35
- Monthly HOA dues:$8.33
About this home
OVER 4500 finished sq foot ranch- this is a must see home! This zero-entry ranch home offers a blend of comfort and modern amenities, It has 5 bedrooms and 4 baths, and two laundry areas. The master suite has easy access to the laundry and an oversized bathroom with a soaking tub and steam shower. The open concept leaves plenty of room for all kinds of entertaining, and the hidden pantry. Enjoy the oversized epoxy garage with plenty of space for your full-size trucks or automobiles and the lower level garage for extra storeage, golf cart or lawn mower.
The basement has plenty of space with a bar, living room, pool table, a separate bonus room, a theater room, and 4th garage opening to the back for lawn equipment, golf cart, or a shop. This home offers plenty of storage and an additional secure room in the lower level.
Enjoy your morning coffee on the oversized deck overlooking the golf course and amazing sunrises and sunsets. All information obtained from seller and public records.
Contact an agent
Home facts
- Year built:2016
- Listing ID #:717162
- Added:151 day(s) ago
- Updated:September 29, 2025 at 03:50 PM
Rooms and interior
- Bedrooms:5
- Total bathrooms:4
- Full bathrooms:2
- Half bathrooms:1
- Living area:1,892 sq. ft.
Heating and cooling
- Cooling:Central Air
- Heating:Forced Air, Gas, Natural Gas
Structure and exterior
- Roof:Asphalt, Shingle
- Year built:2016
- Building area:1,892 sq. ft.
Utilities
- Water:Public
Finances and disclosures
- Price:$749,900
- Price per sq. ft.:$396.35
- Tax amount:$10,449
New listings near 5129 NE Seneca Drive
- New
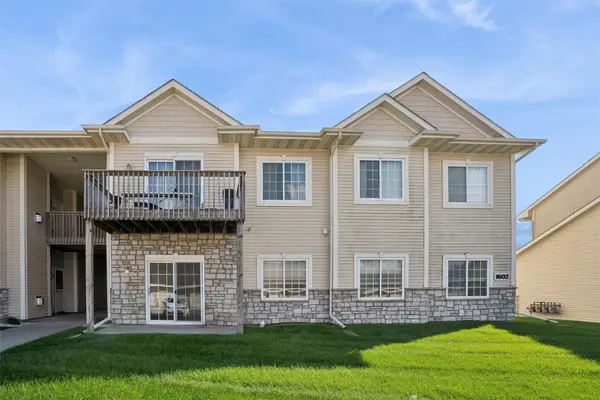 $170,000Active3 beds 2 baths1,187 sq. ft.
$170,000Active3 beds 2 baths1,187 sq. ft.1602 NW Prairie Lakes Drive #5, Ankeny, IA 50023
MLS# 726958Listed by: IOWA REALTY MILLS CROSSING - New
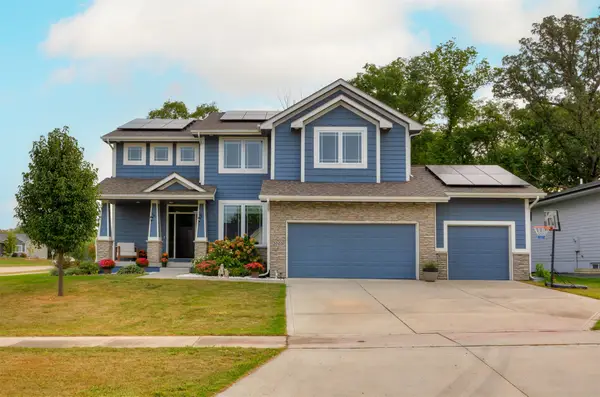 $598,000Active5 beds 4 baths2,597 sq. ft.
$598,000Active5 beds 4 baths2,597 sq. ft.2005 SE Justice Court, Ankeny, IA 50021
MLS# 727350Listed by: EXP REALTY, LLC - New
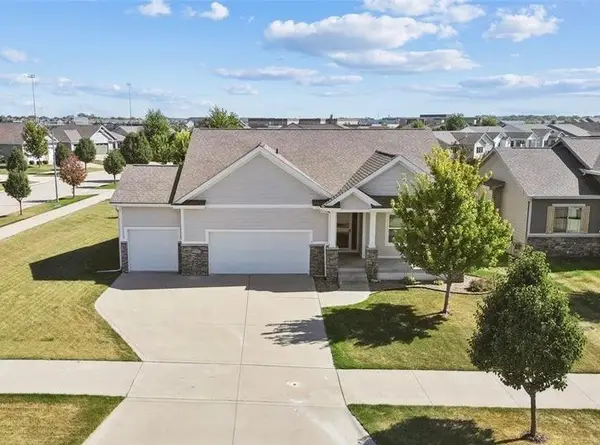 $454,900Active4 beds 3 baths1,596 sq. ft.
$454,900Active4 beds 3 baths1,596 sq. ft.2001 NW Reinhart Drive, Ankeny, IA 50023
MLS# 727257Listed by: CENTURY 21 SIGNATURE - New
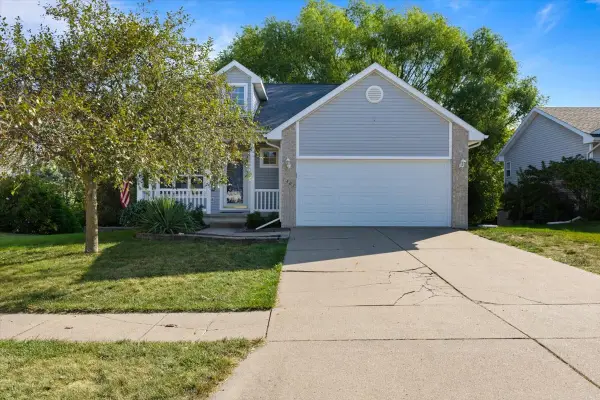 $310,000Active3 beds 2 baths1,330 sq. ft.
$310,000Active3 beds 2 baths1,330 sq. ft.1403 SE Rio Drive, Ankeny, IA 50021
MLS# 727066Listed by: LPT REALTY, LLC - New
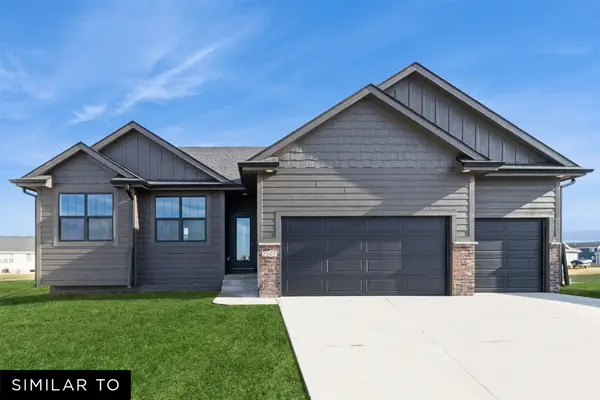 $404,990Active3 beds 2 baths1,577 sq. ft.
$404,990Active3 beds 2 baths1,577 sq. ft.3116 NW 27th Circle, Ankeny, IA 50023
MLS# 727186Listed by: REALTY ONE GROUP IMPACT - New
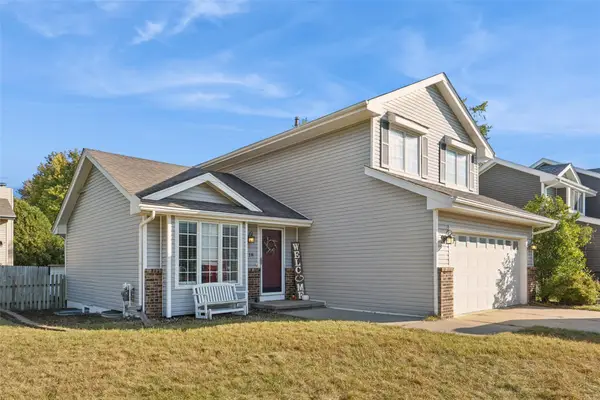 $310,000Active3 beds 3 baths1,471 sq. ft.
$310,000Active3 beds 3 baths1,471 sq. ft.2718 SW 2nd Street, Ankeny, IA 50023
MLS# 727030Listed by: IOWA REALTY ANKENY - New
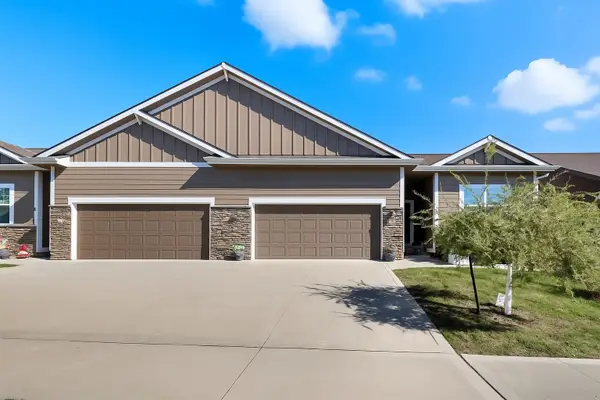 $430,000Active3 beds 3 baths1,665 sq. ft.
$430,000Active3 beds 3 baths1,665 sq. ft.1130 NE 17th Lane, Ankeny, IA 50021
MLS# 727219Listed by: RE/MAX CONCEPTS - Open Sun, 12 to 2pmNew
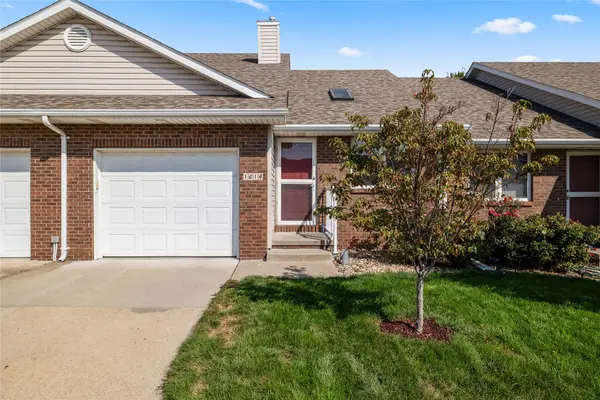 $224,900Active3 beds 2 baths910 sq. ft.
$224,900Active3 beds 2 baths910 sq. ft.1614 SE Delaware Avenue, Ankeny, IA 50021
MLS# 727159Listed by: RE/MAX PRECISION - New
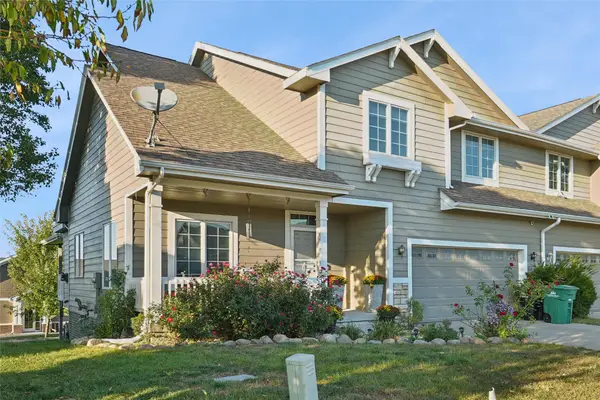 $339,900Active3 beds 3 baths2,180 sq. ft.
$339,900Active3 beds 3 baths2,180 sq. ft.220 SW Carriage Drive, Ankeny, IA 50023
MLS# 727144Listed by: RE/MAX CONCEPTS - New
 $799,000Active6 beds 5 baths2,035 sq. ft.
$799,000Active6 beds 5 baths2,035 sq. ft.5006 NE Jan Rose Parkway, Ankeny, IA 50021
MLS# 726821Listed by: LPT REALTY, LLC
