518 SE 2nd Street, Ankeny, IA 50021
Local realty services provided by:Better Homes and Gardens Real Estate Innovations
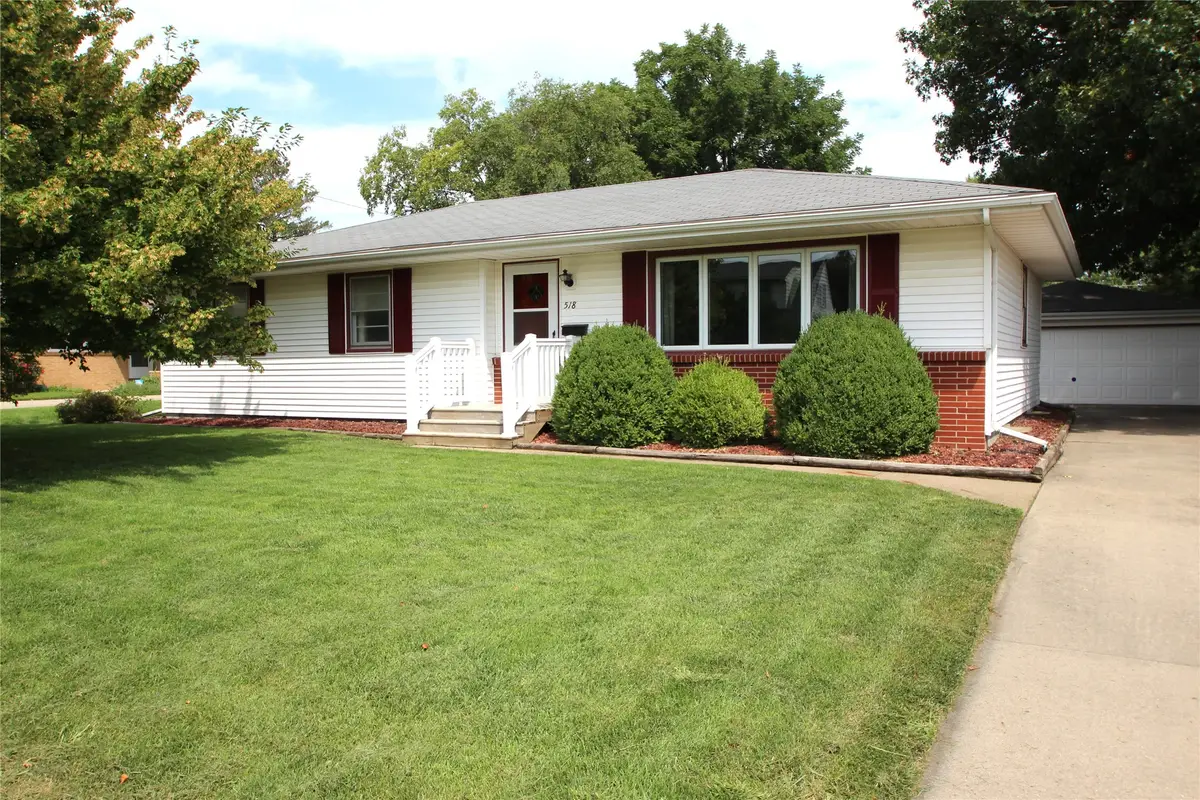
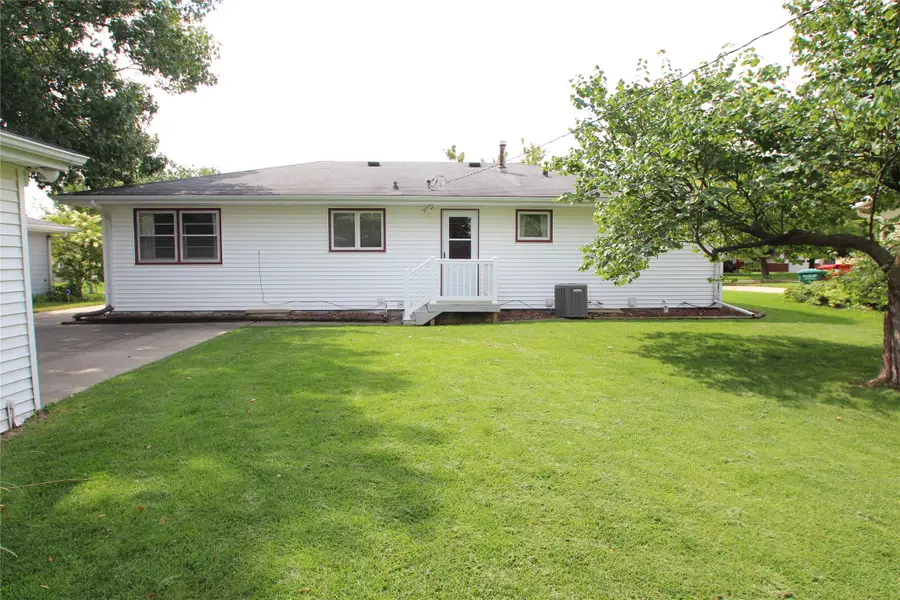
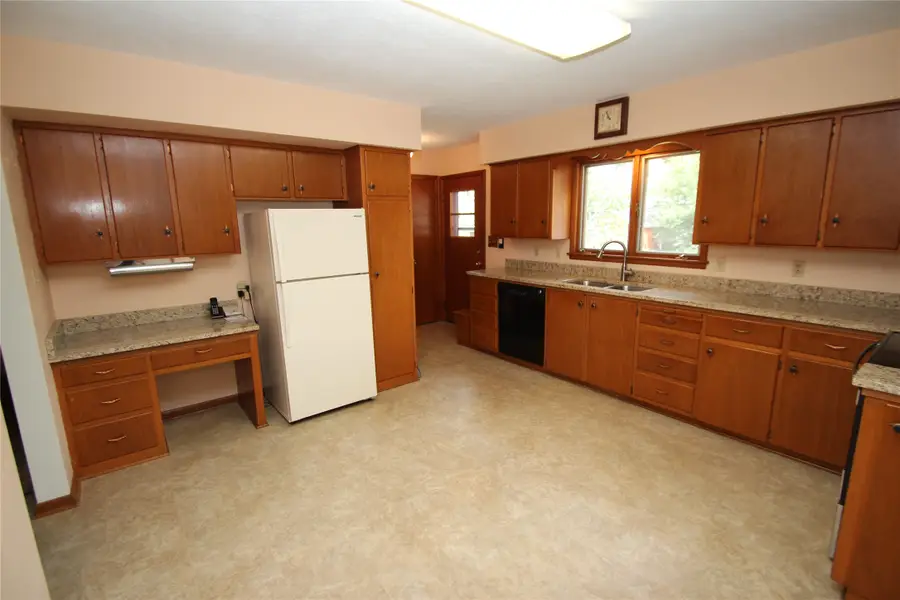
Listed by:mike eilander
Office:lpt realty, llc.
MLS#:724193
Source:IA_DMAAR
Price summary
- Price:$270,000
- Price per sq. ft.:$204.39
About this home
With nearly 1,900 sf total finished, pride in ownership shows in this original owner 3-bedroom ranch home. Kitchen features granite countertops, electric stove, workstation, pantry cabinet & plenty of room for the kitchen table. Large living room has an adjoining dining area. Master suite features original hardwood floor with pass-thru half bathroom. Two additional bedrooms (original hardwood floors beneath carpet) & full bath complete the main level which is 1,321sf. Finished basement portion is 672sf and features huge family room, beverage/pantry room, large non-conforming 4th bedroom with custom built-in dresser & study desk, bathroom with shower, big laundry area, & additional storage room. Maintenance free vinyl siding with gutter guards; newer furnace, A/C, & water heater. Sump pump with battery backup & home humidifier unit. Large 2-car detached garage is 24’x24’. Home is literally 8 houses away from East Elementary so kids can walk to school! Nicely maintained lawn. Great location and close to everything plus easy access for commuters.
Contact an agent
Home facts
- Year built:1964
- Listing Id #:724193
- Added:1 day(s) ago
- Updated:August 14, 2025 at 04:41 PM
Rooms and interior
- Bedrooms:3
- Total bathrooms:3
- Full bathrooms:1
- Half bathrooms:1
- Living area:1,321 sq. ft.
Heating and cooling
- Cooling:Central Air
- Heating:Forced Air, Gas, Natural Gas
Structure and exterior
- Roof:Asphalt, Shingle
- Year built:1964
- Building area:1,321 sq. ft.
- Lot area:0.23 Acres
Utilities
- Water:Public
- Sewer:Public Sewer
Finances and disclosures
- Price:$270,000
- Price per sq. ft.:$204.39
- Tax amount:$4,626
New listings near 518 SE 2nd Street
- New
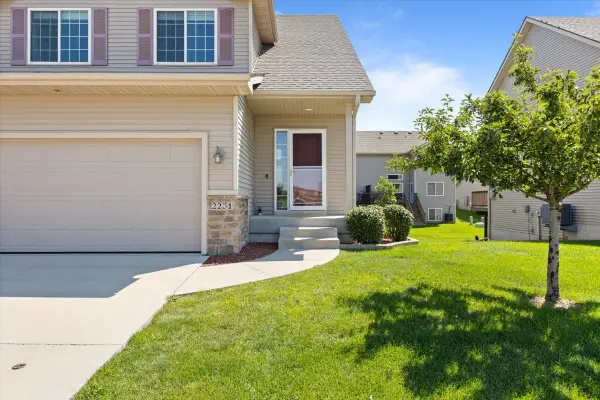 $282,000Active4 beds 4 baths1,511 sq. ft.
$282,000Active4 beds 4 baths1,511 sq. ft.2231 NW Chapel Lane, Ankeny, IA 50023
MLS# 724172Listed by: LPT REALTY, LLC - Open Sun, 2 to 4pmNew
 $445,000Active4 beds 3 baths1,519 sq. ft.
$445,000Active4 beds 3 baths1,519 sq. ft.3309 SW Edgewood Lane, Ankeny, IA 50023
MLS# 724291Listed by: RE/MAX PRECISION - New
 $349,500Active3 beds 3 baths1,753 sq. ft.
$349,500Active3 beds 3 baths1,753 sq. ft.1108 NW 25th Street, Ankeny, IA 50023
MLS# 724284Listed by: BOUTIQUE REAL ESTATE - Open Sat, 10am to 12pmNew
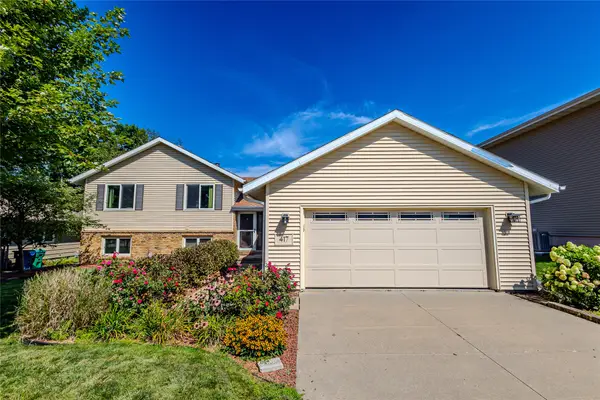 $340,000Active4 beds 3 baths1,410 sq. ft.
$340,000Active4 beds 3 baths1,410 sq. ft.417 NW Greenwood Street, Ankeny, IA 50023
MLS# 724285Listed by: RE/MAX CONCEPTS - New
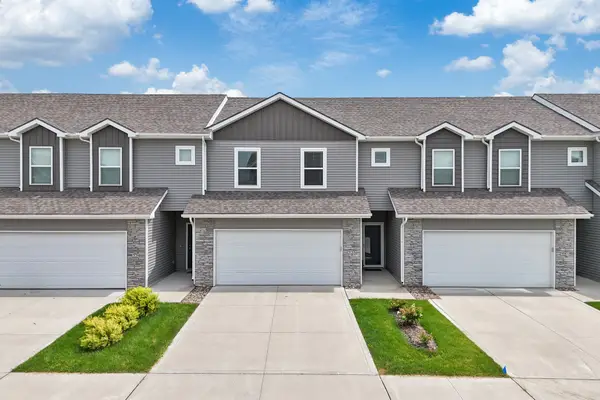 $239,000Active3 beds 3 baths1,473 sq. ft.
$239,000Active3 beds 3 baths1,473 sq. ft.225 NE Glendale Lane, Ankeny, IA 50021
MLS# 724229Listed by: RE/MAX PRECISION - Open Sun, 1 to 3pmNew
 $225,000Active2 beds 3 baths1,331 sq. ft.
$225,000Active2 beds 3 baths1,331 sq. ft.5707 NE Lowell Lane, Ankeny, IA 50021
MLS# 724199Listed by: RE/MAX CONCEPTS - New
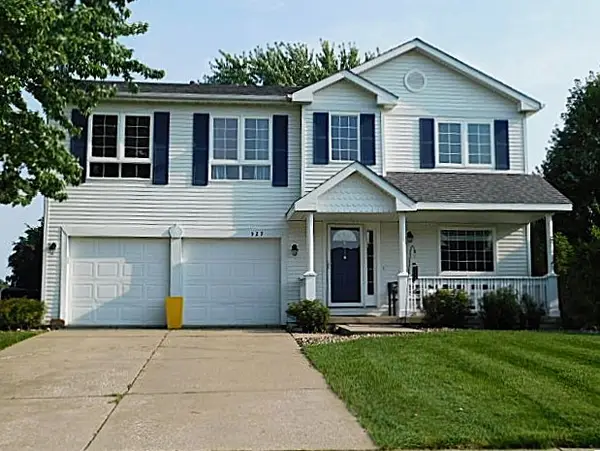 $374,900Active4 beds 4 baths2,276 sq. ft.
$374,900Active4 beds 4 baths2,276 sq. ft.529 NE 16th Street, Ankeny, IA 50021
MLS# 724190Listed by: COUNTRY ESTATES REALTY - New
 $309,000Active3 beds 2 baths1,496 sq. ft.
$309,000Active3 beds 2 baths1,496 sq. ft.4103 SW Westview Drive, Ankeny, IA 50023
MLS# 724113Listed by: KELLER WILLIAMS REALTY GDM - Open Sun, 1 to 3pmNew
 $270,000Active2 beds 1 baths936 sq. ft.
$270,000Active2 beds 1 baths936 sq. ft.1229 SW Franklin Court, Ankeny, IA 50023
MLS# 724084Listed by: KELLER WILLIAMS REALTY GDM

