225 NE Glendale Lane, Ankeny, IA 50021
Local realty services provided by:Better Homes and Gardens Real Estate Innovations
225 NE Glendale Lane,Ankeny, IA 50021
$239,000
- 3 Beds
- 3 Baths
- 1,473 sq. ft.
- Condominium
- Pending
Listed by:egli, katie
Office:re/max precision
MLS#:724229
Source:IA_DMAAR
Price summary
- Price:$239,000
- Price per sq. ft.:$162.25
- Monthly HOA dues:$200
About this home
Welcome to 225 NE Glendale Ln, a beautifully maintained 3 BR, 2.5 BA townhome located in a great Ankeny location. Built in 2019, this modern home offers nearly 1,500 square feet of living space with an open-concept layout that's perfect for both entertaining and everyday living.
The main floor features a spacious living room filled with natural light, a dining area, and a stylish kitchen complete with stainless steel appliances, and ample cabinet space. Upstairs, you'll find a convenient laundry area, two well-sized bedrooms, and a generous primary suite with a walk-in closet and dual vanity bath.
Enjoy easy living with an HOA that covers lawn care, snow removal, and exterior maintenance. The attached two-car garage adds convenience and extra storage. Located on a quiet street just minutes from shopping, dining, schools, and I-35, this home combines comfort and convenience in one smart package.
Whether you're a first-time buyer, looking to downsize, or seeking a low-maintenance lifestyle, this townhome is a standout!
All information obtained from seller and public records.
Contact an agent
Home facts
- Year built:2019
- Listing ID #:724229
- Added:43 day(s) ago
- Updated:September 11, 2025 at 07:27 AM
Rooms and interior
- Bedrooms:3
- Total bathrooms:3
- Full bathrooms:1
- Half bathrooms:1
- Living area:1,473 sq. ft.
Heating and cooling
- Cooling:Central Air
- Heating:Electric, Forced Air
Structure and exterior
- Roof:Asphalt, Shingle
- Year built:2019
- Building area:1,473 sq. ft.
- Lot area:0.03 Acres
Utilities
- Water:Public
- Sewer:Public Sewer
Finances and disclosures
- Price:$239,000
- Price per sq. ft.:$162.25
- Tax amount:$3,929
New listings near 225 NE Glendale Lane
- New
 $255,000Active3 beds 2 baths1,008 sq. ft.
$255,000Active3 beds 2 baths1,008 sq. ft.306 SE 4th Street, Ankeny, IA 50021
MLS# 726970Listed by: KELLER WILLIAMS REALTY GDM - New
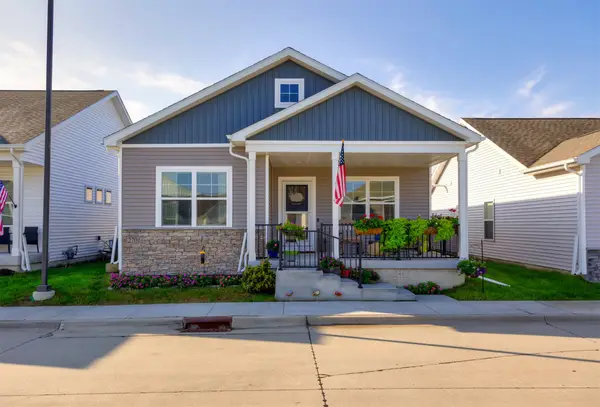 $309,900Active3 beds 3 baths1,177 sq. ft.
$309,900Active3 beds 3 baths1,177 sq. ft.2701 NW 30th Lane, Ankeny, IA 50023
MLS# 726980Listed by: RE/MAX CONCEPTS - Open Sun, 1 to 3pmNew
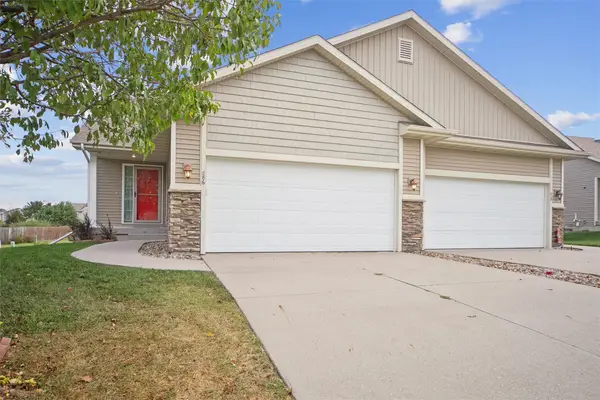 $295,000Active3 beds 3 baths1,092 sq. ft.
$295,000Active3 beds 3 baths1,092 sq. ft.886 NE Cherry Plum Drive, Ankeny, IA 50021
MLS# 726911Listed by: LPT REALTY, LLC - New
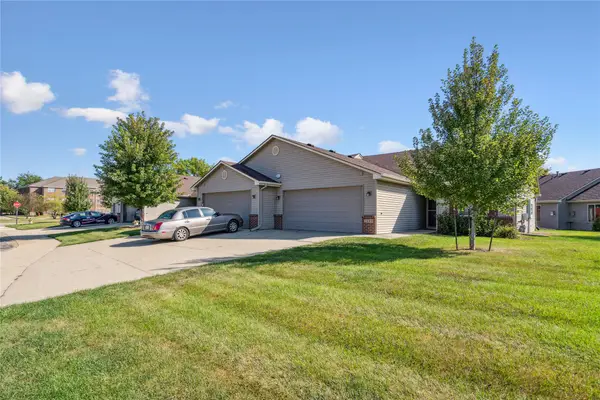 $235,000Active2 beds 2 baths1,182 sq. ft.
$235,000Active2 beds 2 baths1,182 sq. ft.3009 SE Turnberry Drive, Ankeny, IA 50021
MLS# 726938Listed by: CENTURY 21 SIGNATURE - New
 $495,000Active4 beds 4 baths2,085 sq. ft.
$495,000Active4 beds 4 baths2,085 sq. ft.710 NW Rockcrest Circle, Ankeny, IA 50023
MLS# 726882Listed by: RE/MAX PRECISION - New
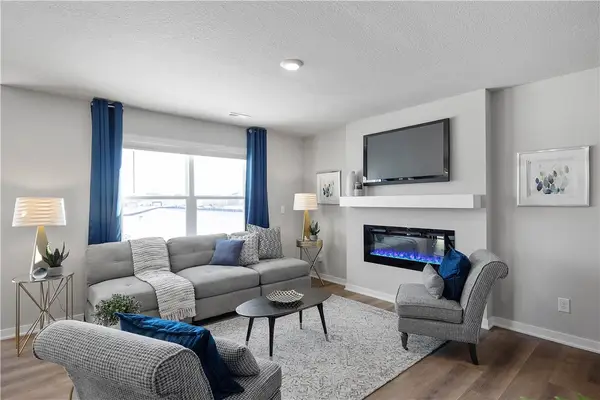 $244,990Active3 beds 3 baths1,511 sq. ft.
$244,990Active3 beds 3 baths1,511 sq. ft.4415 NE Spear Lane, Ankeny, IA 50021
MLS# 726919Listed by: DRH REALTY OF IOWA, LLC - New
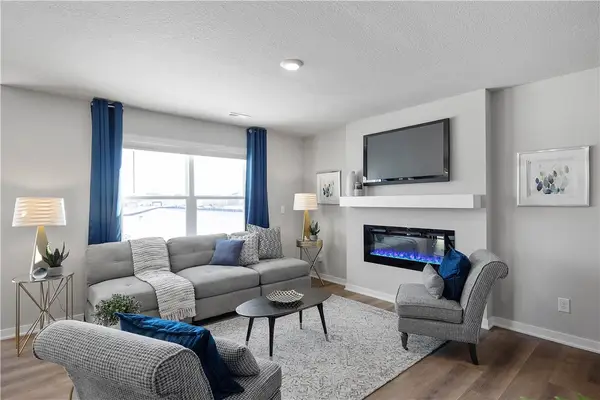 $244,990Active3 beds 3 baths1,511 sq. ft.
$244,990Active3 beds 3 baths1,511 sq. ft.4407 NE Spear Lane, Ankeny, IA 50021
MLS# 726920Listed by: DRH REALTY OF IOWA, LLC - New
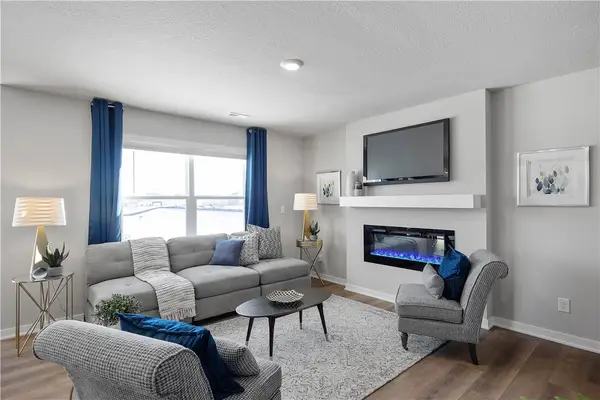 $244,990Active3 beds 3 baths1,511 sq. ft.
$244,990Active3 beds 3 baths1,511 sq. ft.4411 NE Spear Lane, Ankeny, IA 50021
MLS# 726921Listed by: DRH REALTY OF IOWA, LLC - New
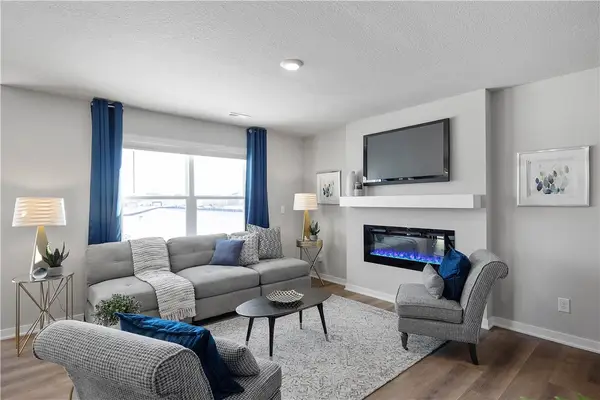 $244,990Active3 beds 3 baths1,511 sq. ft.
$244,990Active3 beds 3 baths1,511 sq. ft.4419 NE Spear Lane, Ankeny, IA 50021
MLS# 726922Listed by: DRH REALTY OF IOWA, LLC - New
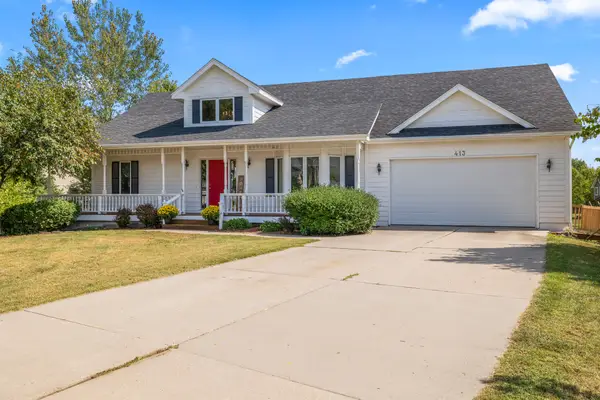 $450,000Active4 beds 3 baths1,442 sq. ft.
$450,000Active4 beds 3 baths1,442 sq. ft.413 NE 17th Street, Ankeny, IA 50021
MLS# 726899Listed by: RE/MAX PRECISION
