532 NW 31st Street, Ankeny, IA 50023
Local realty services provided by:Better Homes and Gardens Real Estate Innovations
532 NW 31st Street,Ankeny, IA 50023
$425,000
- 3 Beds
- 3 Baths
- 2,398 sq. ft.
- Single family
- Pending
Listed by:tiffany marcum
Office:the american real estate co.
MLS#:725479
Source:IA_DMAAR
Price summary
- Price:$425,000
- Price per sq. ft.:$177.23
About this home
Welcome to this stunning Caliber Home, perfectly positioned in front of a serene pond stocked with bluegill , ready for you to spend the day casting lines! with a fully fenced backyarddeal for relaxation and privacy. Step inside and experience the thoughtful layout, starting with a versatile home office (or formal dining space) just off the entryway. The open-concept main level is flooded with natural light, thanks to expansive windows and custom built-ins that add both style and functionality. The bright, white kitchen is a chef’s dream, featuring a professional-grade oven, built-in glass cabinetry, and a spacious pantry—perfect for cooking, entertaining, and everything in between. Head upstairs, and you’ll immediately notice the newly refinished tiled staircase—a true statement piece. The second floor houses all three bedrooms and a conveniently located laundry room. The Jack-and-Jill bathroom adds both charm and functionality for the secondary bedrooms. Prepare to be wowed by the primary suite, an oversized retreat with a spa-like en suite bathroom. Enjoy the walk-in tiled shower, a luxurious soaking tub, and a massive walk-in closet that will leave you in awe. This incredible home is ready for you to make it your own. Schedule your showing today and discover all that Ankeny has to offer!
Contact an agent
Home facts
- Year built:2016
- Listing ID #:725479
- Added:46 day(s) ago
- Updated:October 21, 2025 at 07:30 AM
Rooms and interior
- Bedrooms:3
- Total bathrooms:3
- Living area:2,398 sq. ft.
Heating and cooling
- Cooling:Central Air
- Heating:Forced Air, Gas, Natural Gas
Structure and exterior
- Roof:Asphalt, Shingle
- Year built:2016
- Building area:2,398 sq. ft.
- Lot area:0.27 Acres
Utilities
- Water:Public
- Sewer:Public Sewer
Finances and disclosures
- Price:$425,000
- Price per sq. ft.:$177.23
- Tax amount:$8,715
New listings near 532 NW 31st Street
- New
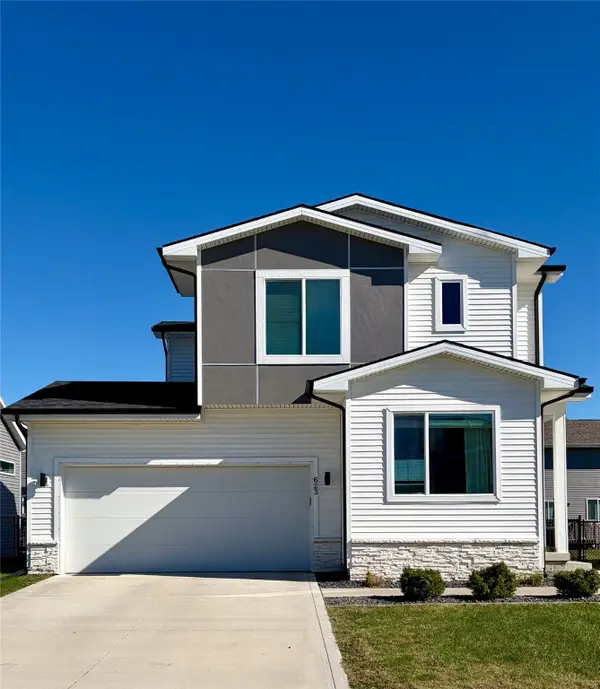 $305,000Active4 beds 3 baths1,410 sq. ft.
$305,000Active4 beds 3 baths1,410 sq. ft.623 NE Pearl Drive Ne, Ankeny, IA 50021
MLS# 728733Listed by: AGENCY IOWA - New
 $230,000Active2 beds 3 baths1,614 sq. ft.
$230,000Active2 beds 3 baths1,614 sq. ft.932 NE Hyacinth Lane, Ankeny, IA 50021
MLS# 728727Listed by: WEICHERT, REALTORS - 515 AGENCY - New
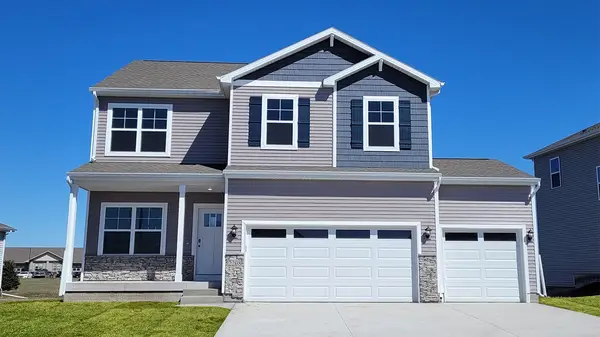 $369,990Active4 beds 3 baths2,053 sq. ft.
$369,990Active4 beds 3 baths2,053 sq. ft.4306 NE 11th Street, Ankeny, IA 50021
MLS# 728722Listed by: DRH REALTY OF IOWA, LLC - New
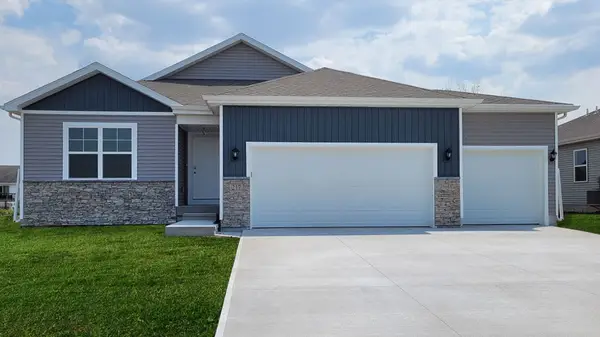 $369,990Active4 beds 3 baths1,498 sq. ft.
$369,990Active4 beds 3 baths1,498 sq. ft.4305 NE 11th Street, Ankeny, IA 50021
MLS# 728728Listed by: DRH REALTY OF IOWA, LLC - New
 $345,000Active3 beds 2 baths1,123 sq. ft.
$345,000Active3 beds 2 baths1,123 sq. ft.736 SE Ponds Edge Lane, Ankeny, IA 50021
MLS# 728700Listed by: RE/MAX REVOLUTION - New
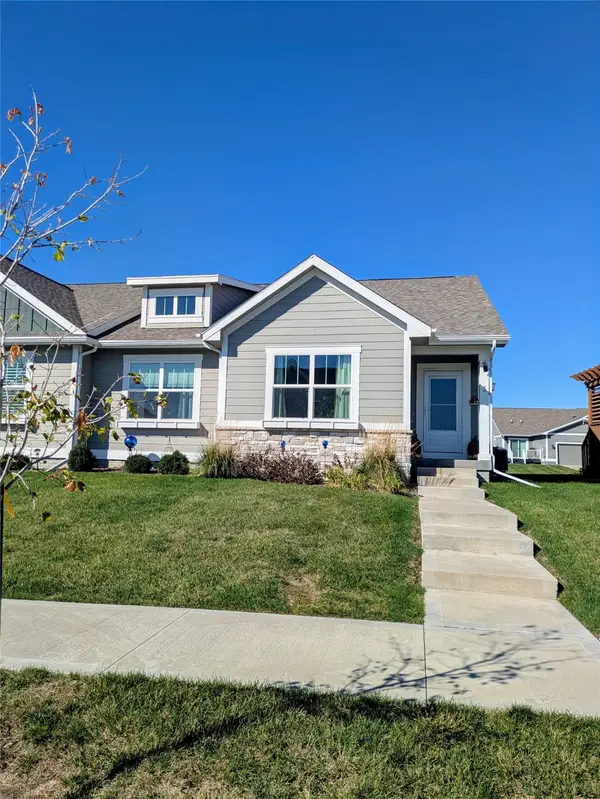 $365,000Active3 beds 3 baths1,344 sq. ft.
$365,000Active3 beds 3 baths1,344 sq. ft.2210 SW Westwood Street, Ankeny, IA 50023
MLS# 728675Listed by: COUNTRY ESTATES REALTY - New
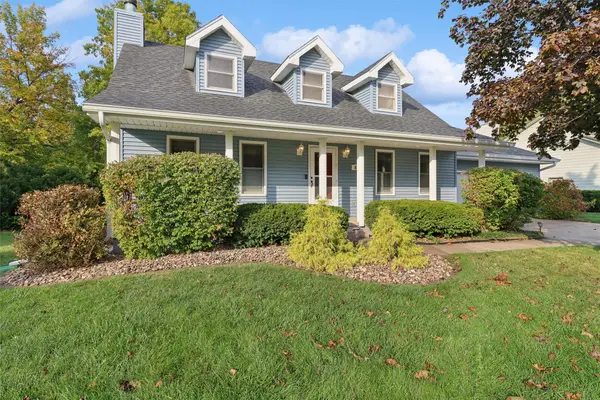 $320,000Active4 beds 2 baths1,750 sq. ft.
$320,000Active4 beds 2 baths1,750 sq. ft.618 NW 10th Street, Ankeny, IA 50023
MLS# 728618Listed by: REALTY ONE GROUP IMPACT - New
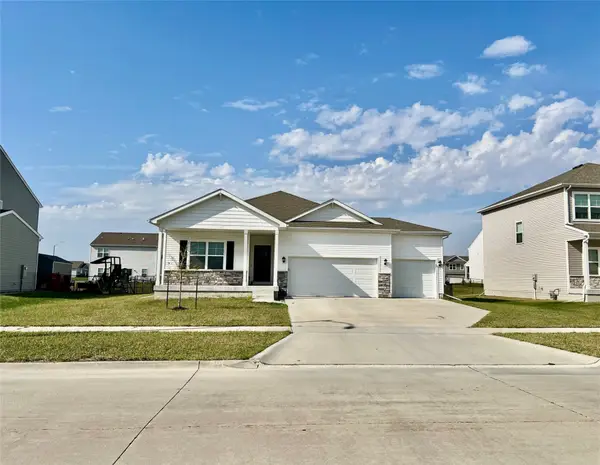 $398,000Active4 beds 3 baths1,677 sq. ft.
$398,000Active4 beds 3 baths1,677 sq. ft.3106 NW Westwood Street, Ankeny, IA 50023
MLS# 728673Listed by: EPIQUE REALTY - New
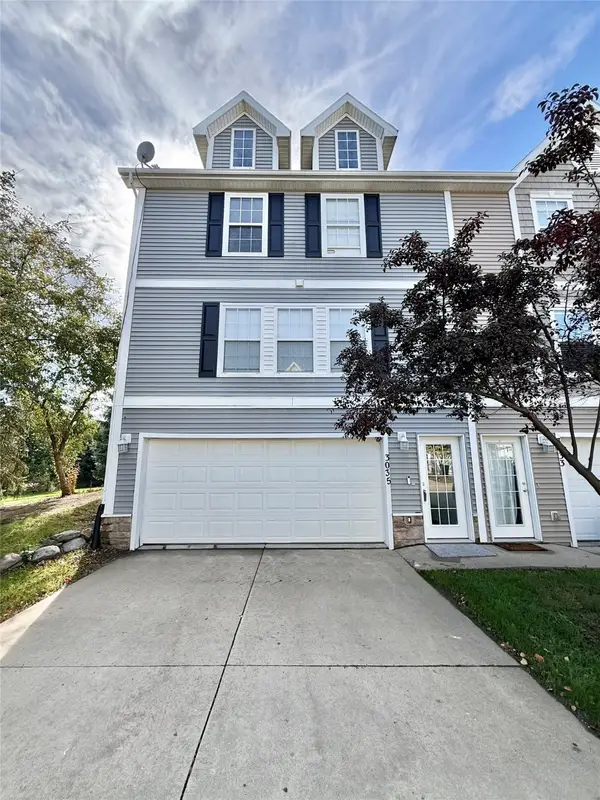 $199,900Active2 beds 2 baths1,056 sq. ft.
$199,900Active2 beds 2 baths1,056 sq. ft.3035 SW Arlan Lane, Ankeny, IA 50023
MLS# 728365Listed by: RE/MAX PRECISION - Open Sun, 12 to 2pmNew
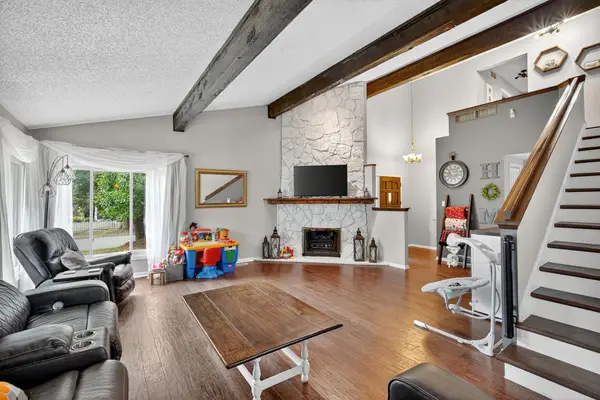 $325,000Active4 beds 3 baths1,576 sq. ft.
$325,000Active4 beds 3 baths1,576 sq. ft.2600 NW 14th Street, Ankeny, IA 50023
MLS# 728661Listed by: KELLER WILLIAMS REALTY GDM
