1113 SE Village View Lane, Ankeny, IA 50021
Local realty services provided by:Better Homes and Gardens Real Estate Innovations
1113 SE Village View Lane,Ankeny, IA 50021
$179,900
- 2 Beds
- 2 Baths
- 1,056 sq. ft.
- Condominium
- Active
Upcoming open houses
- Sun, Sep 0711:00 am - 12:30 pm
Listed by:escher, jake
Office:re/max real estate center
MLS#:725152
Source:IA_DMAAR
Price summary
- Price:$179,900
- Price per sq. ft.:$170.36
- Monthly HOA dues:$225
About this home
Welcome to easy living in the heart of Ankeny! This 2-bedroom, 2-bath townhome is the perfect mix of comfort, convenience, and low-maintenance style.
As an end unit, you’ll enjoy extra privacy and natural light throughout the home. The main level features a comfortable living space that flows right into the kitchen, where newer stainless steel appliances make cooking and cleanup a breeze. Upstairs, you’ll find two nicely sized bedrooms and a full bathroom, giving you the space you need without the upkeep you don’t.
Location is everything, and this townhome puts you right in the center of Ankeny. From here, you’re close to shopping, dining, parks, and quick access to major roads, making everyday life that much easier.
Whether you’re looking for your first home, a place to downsize, or simply a smart move in a prime location, this townhome delivers all the essentials with the bonus of an unbeatable setting.
Contact an agent
Home facts
- Year built:2003
- Listing ID #:725152
- Added:1 day(s) ago
- Updated:September 05, 2025 at 12:41 AM
Rooms and interior
- Bedrooms:2
- Total bathrooms:2
- Full bathrooms:1
- Half bathrooms:1
- Living area:1,056 sq. ft.
Heating and cooling
- Cooling:Central Air
- Heating:Electric, Forced Air
Structure and exterior
- Roof:Asphalt, Shingle
- Year built:2003
- Building area:1,056 sq. ft.
- Lot area:0.01 Acres
Utilities
- Water:Public
- Sewer:Public Sewer
Finances and disclosures
- Price:$179,900
- Price per sq. ft.:$170.36
- Tax amount:$2,400 (2024)
New listings near 1113 SE Village View Lane
- New
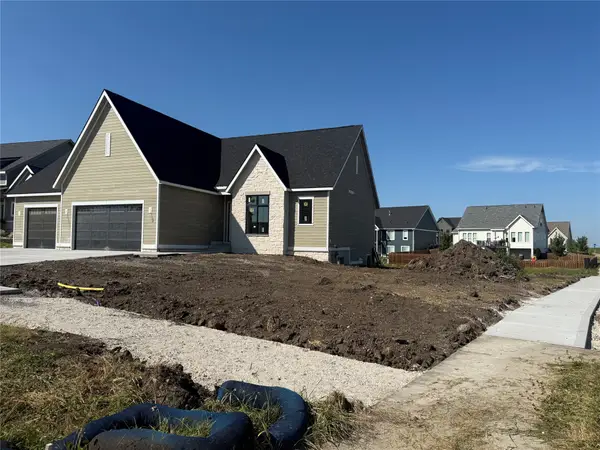 $750,000Active3 beds 4 baths1,625 sq. ft.
$750,000Active3 beds 4 baths1,625 sq. ft.6112 NE Oak Drive, Ankeny, IA 50021
MLS# 725643Listed by: RE/MAX CONCEPTS - New
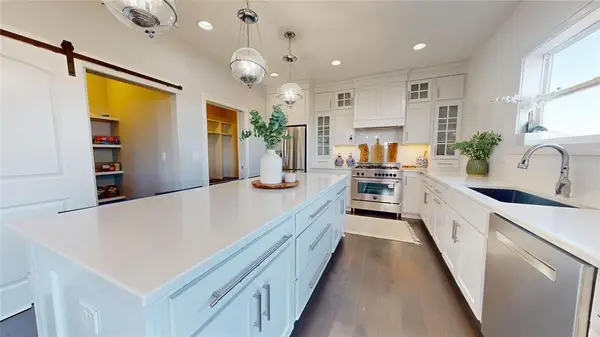 $425,000Active3 beds 3 baths2,398 sq. ft.
$425,000Active3 beds 3 baths2,398 sq. ft.532 NW 31st Street, Ankeny, IA 50023
MLS# 725479Listed by: THE AMERICAN REAL ESTATE CO. - New
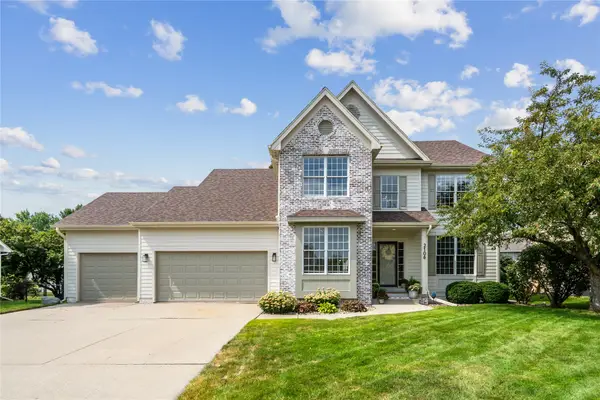 $550,000Active4 beds 4 baths2,450 sq. ft.
$550,000Active4 beds 4 baths2,450 sq. ft.2106 NE Garland Court, Ankeny, IA 50021
MLS# 725560Listed by: CENTURY 21 SIGNATURE - New
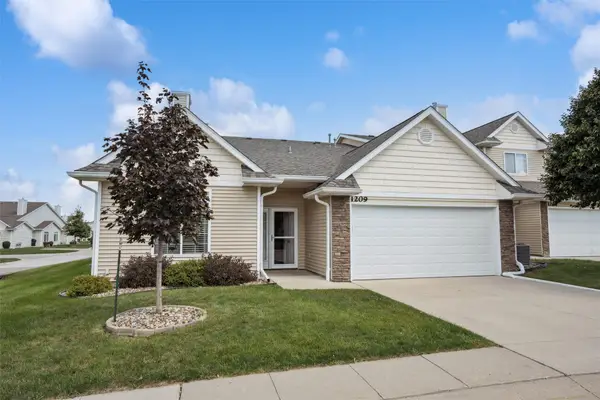 $264,900Active2 beds 2 baths1,324 sq. ft.
$264,900Active2 beds 2 baths1,324 sq. ft.1209 SE Birch Lane, Ankeny, IA 50021
MLS# 725371Listed by: IOWA REALTY MILLS CROSSING - New
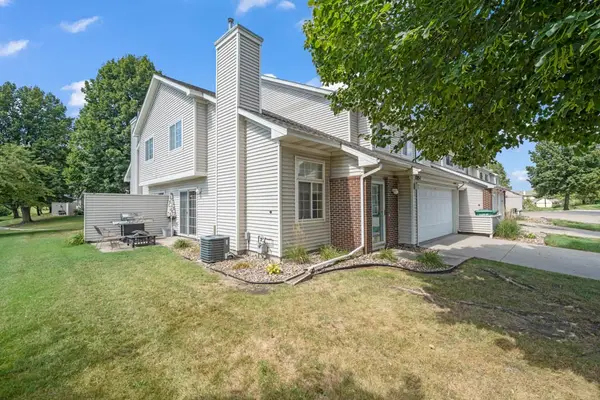 $199,500Active2 beds 2 baths1,288 sq. ft.
$199,500Active2 beds 2 baths1,288 sq. ft.1325 SE Delaware Avenue #1, Ankeny, IA 50021
MLS# 725515Listed by: RE/MAX PRECISION - New
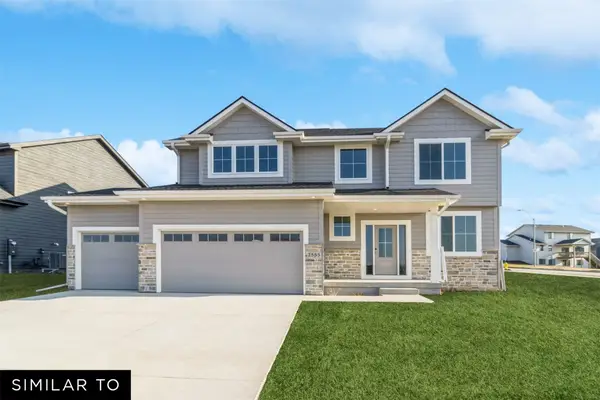 $459,990Active4 beds 3 baths2,225 sq. ft.
$459,990Active4 beds 3 baths2,225 sq. ft.3124 NW 27th Circle, Ankeny, IA 50023
MLS# 725529Listed by: REALTY ONE GROUP IMPACT - New
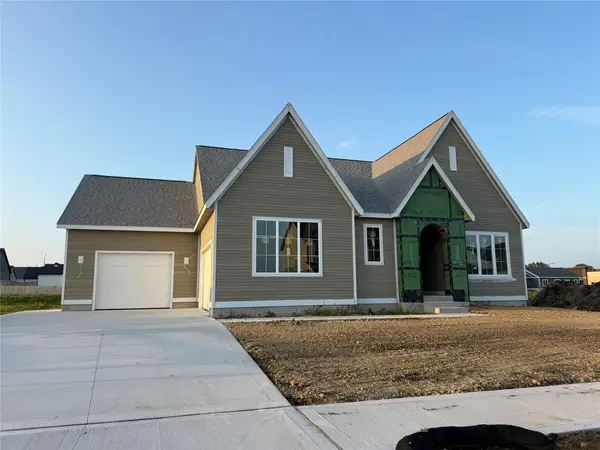 $750,000Active5 beds 3 baths1,732 sq. ft.
$750,000Active5 beds 3 baths1,732 sq. ft.306 SW 18th Street, Ankeny, IA 50023
MLS# 725533Listed by: RE/MAX CONCEPTS - New
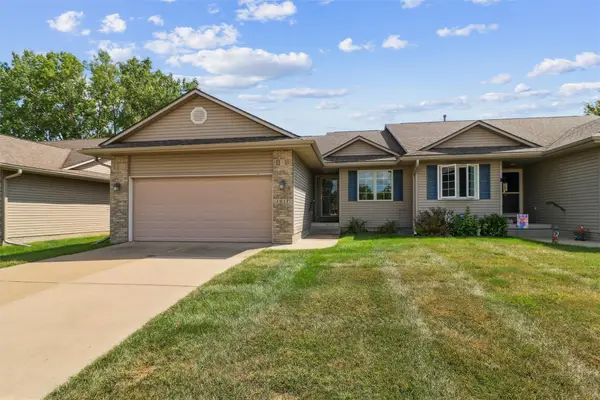 $239,900Active2 beds 2 baths1,260 sq. ft.
$239,900Active2 beds 2 baths1,260 sq. ft.1017 NE 5th Street, Ankeny, IA 50021
MLS# 725459Listed by: IOWA REALTY ANKENY - New
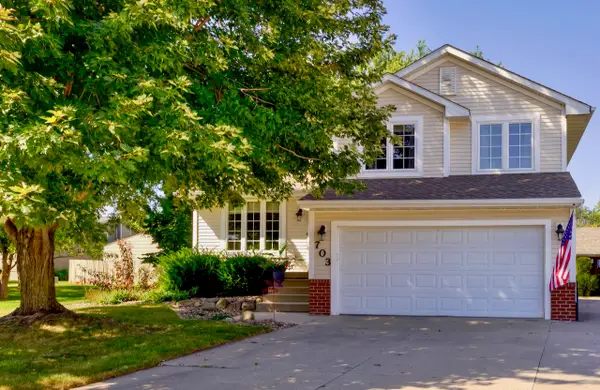 $325,000Active3 beds 3 baths1,510 sq. ft.
$325,000Active3 beds 3 baths1,510 sq. ft.703 NE Michael Court, Ankeny, IA 50021
MLS# 725481Listed by: RE/MAX CONCEPTS
