5804 NE Terrace Ridge Drive, Ankeny, IA 50021
Local realty services provided by:Better Homes and Gardens Real Estate Innovations
5804 NE Terrace Ridge Drive,Ankeny, IA 50021
$1,025,000
- 5 Beds
- 5 Baths
- - sq. ft.
- Single family
- Sold
Listed by:reid petersen
Office:agency iowa
MLS#:717876
Source:IA_DMAAR
Sorry, we are unable to map this address
Price summary
- Price:$1,025,000
- Monthly HOA dues:$83.33
About this home
Stately, sleek, expansive, elegant, impressive - quite literally running out of descriptors to feature this property! This 1.5 story home was featured in the 2022 Home Show, DSM magazine feature and is hard not to notice the detail of this property as a whole. Over 5000 sqft of finished living space, this home is designed with a mix of family function and entertaining in mind. The exterior includes a second-story rooftop patio in front and a covered deck with ground level patio in the backyard. Inside the front door the floating staircase will capture you immediately with a vertical wrought iron railing that extends through all 3 levels! The multi-tiered fireplace is the focal point of the living space, not to mention the multi-slide glass doors that expand out to the covered deck space. Ambient LED lighting acts as artwork throughout the house. The kitchen is a blend of function with a massive island and pantry out of sight. Located on the main level, the primary suite features a luxurious wet room, a soaker tub & shower w/ dual shower heads/rain shower heads in both areas. The walk-in closet connects to the laundry room, and is accessible to the living area. Upstairs are 3 bedrooms, 2 Jack & Jill style & the 3rd w/ it's own ensuite. Bonus flex space off the rooftop patio w/ wetbar would be a perfect office or entertaining space. Finished LL w/ full wetbar, tv & rec spaces, 5th bdrm & full bath. Located in NE Ankeny with quick interstate access makes commuting an ease!
Contact an agent
Home facts
- Year built:2021
- Listing ID #:717876
- Added:140 day(s) ago
- Updated:October 02, 2025 at 03:57 PM
Rooms and interior
- Bedrooms:5
- Total bathrooms:5
- Full bathrooms:4
- Half bathrooms:1
Heating and cooling
- Cooling:Central Air
- Heating:Forced Air, Gas, Natural Gas
Structure and exterior
- Roof:Asphalt, Rubber, Shingle
- Year built:2021
Utilities
- Water:Public
- Sewer:Public Sewer
Finances and disclosures
- Price:$1,025,000
- Tax amount:$18,738
New listings near 5804 NE Terrace Ridge Drive
- New
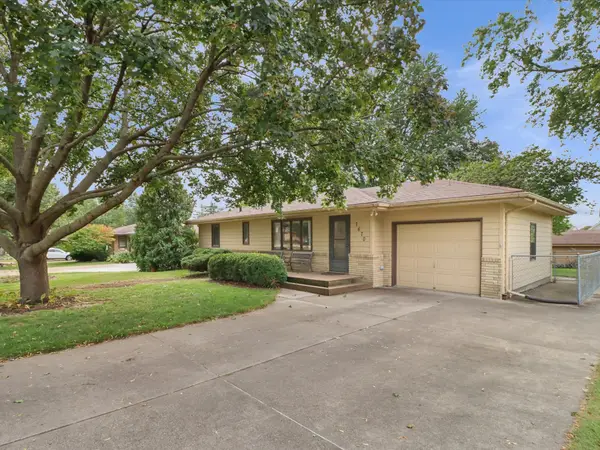 $250,000Active2 beds 1 baths1,008 sq. ft.
$250,000Active2 beds 1 baths1,008 sq. ft.7670 NW 16th Street, Ankeny, IA 50023
MLS# 727454Listed by: RE/MAX CONCEPTS - New
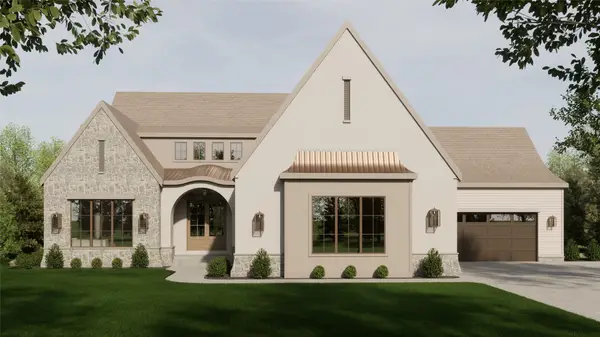 $1,200,000Active5 beds 5 baths2,310 sq. ft.
$1,200,000Active5 beds 5 baths2,310 sq. ft.1612 NE 19th Street, Ankeny, IA 50021
MLS# 727441Listed by: RE/MAX CONCEPTS - New
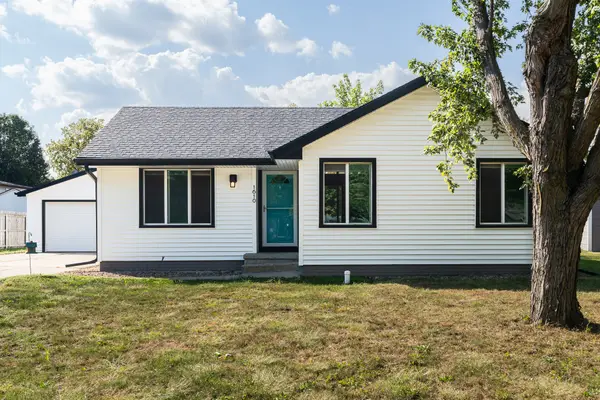 $259,500Active3 beds 2 baths898 sq. ft.
$259,500Active3 beds 2 baths898 sq. ft.1610 NW Applewood Street, Ankeny, IA 50023
MLS# 727427Listed by: RE/MAX CONCEPTS - New
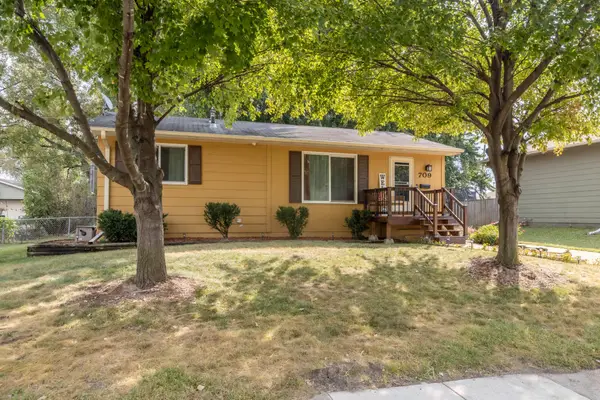 $259,900Active3 beds 2 baths912 sq. ft.
$259,900Active3 beds 2 baths912 sq. ft.709 NW Linden Street, Ankeny, IA 50023
MLS# 727396Listed by: RE/MAX PRECISION - New
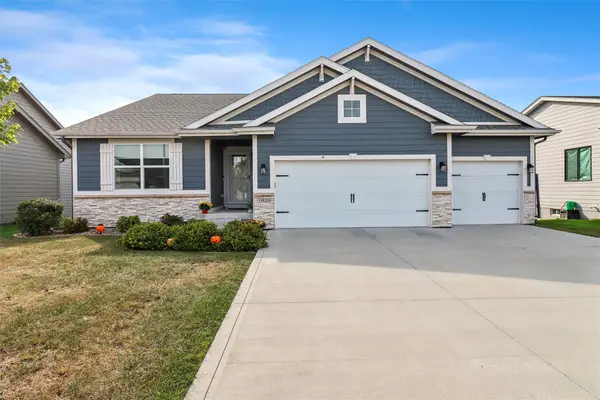 $459,990Active4 beds 3 baths1,511 sq. ft.
$459,990Active4 beds 3 baths1,511 sq. ft.1820 SE Justice Street, Ankeny, IA 50021
MLS# 727400Listed by: RE/MAX REVOLUTION - New
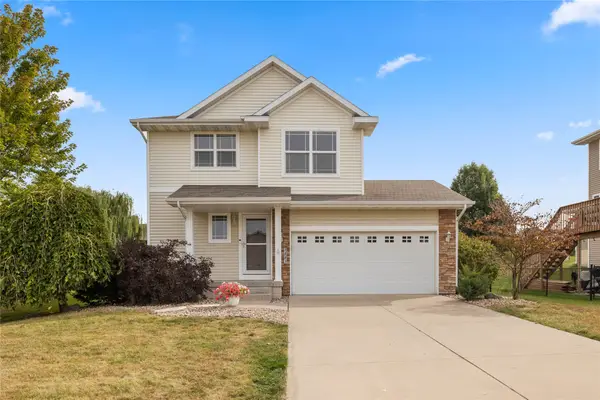 $320,000Active3 beds 3 baths1,560 sq. ft.
$320,000Active3 beds 3 baths1,560 sq. ft.3803 SW Franklin Drive, Ankeny, IA 50023
MLS# 726797Listed by: SIMPLY BETTER REALTY, LLC - New
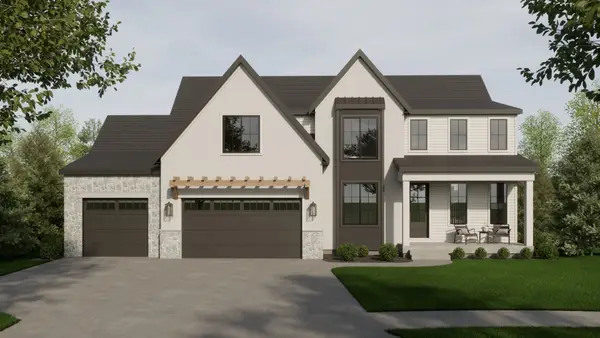 $1,095,000Active5 beds 4 baths2,798 sq. ft.
$1,095,000Active5 beds 4 baths2,798 sq. ft.1906 NE Pine Lake Circle, Ankeny, IA 50021
MLS# 727347Listed by: RE/MAX CONCEPTS - Open Sun, 1 to 3pmNew
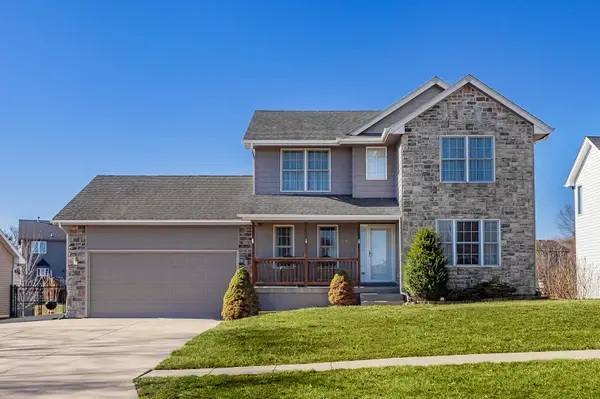 $349,900Active3 beds 3 baths1,747 sq. ft.
$349,900Active3 beds 3 baths1,747 sq. ft.3202 SW Brookeline Drive, Ankeny, IA 50023
MLS# 727372Listed by: LPT REALTY, LLC - New
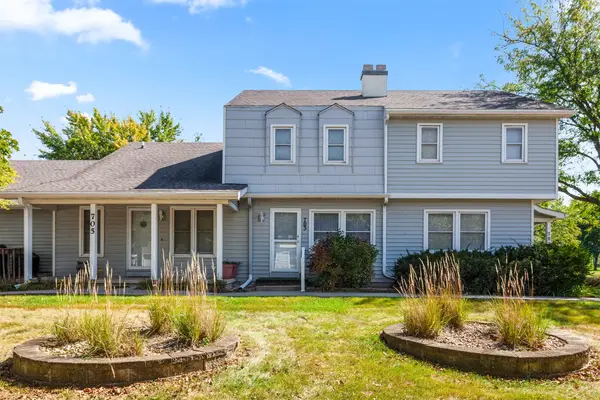 $155,000Active2 beds 2 baths992 sq. ft.
$155,000Active2 beds 2 baths992 sq. ft.703 NW Greenwood Street #5, Ankeny, IA 50023
MLS# 727380Listed by: CENTURY 21 SIGNATURE - New
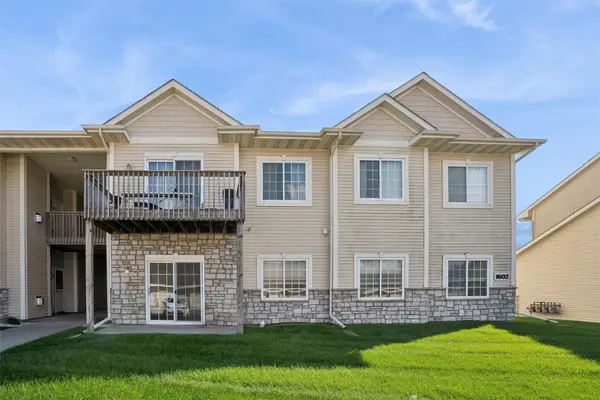 $170,000Active3 beds 2 baths1,187 sq. ft.
$170,000Active3 beds 2 baths1,187 sq. ft.1602 NW Prairie Lakes Drive #5, Ankeny, IA 50023
MLS# 726958Listed by: IOWA REALTY MILLS CROSSING
