1108 Deer Ridge Drive Nw, Bondurant, IA 50035
Local realty services provided by:Better Homes and Gardens Real Estate Innovations
1108 Deer Ridge Drive Nw,Bondurant, IA 50035
$675,000
- 7 Beds
- 4 Baths
- 2,825 sq. ft.
- Single family
- Active
Upcoming open houses
- Sun, Sep 2801:00 pm - 03:00 pm
Listed by:jenny farrell
Office:re/max concepts
MLS#:714368
Source:IA_DMAAR
Price summary
- Price:$675,000
- Price per sq. ft.:$238.94
About this home
Check out this amazing custom 7-bedroom home in Bondurant! It's got a 1 1/2-story floor plan with vaulted ceilings and an open feel on the main floor. You'll find a guest room and a primary bedroom with a double vanity, tiled shower, and a huge walk-in closet. The main-level living/kitchen areas are the heart of the home, with floor-to-ceiling windows and a stone fireplace. The kitchen has lots of cabinetry with warm natural wood tones, a coffee station, and a pantry for all your appliances. This way, your countertops are clear and you have more prep space and kitchen island seating. The switch-back staircase brings more natural light to the lower level with 2 bedrooms w/Jack-n-Jill full bath, a huge living space with a kitchenette/bar area. Upstairs, there are 3 more bedrooms, plus a loft/study area, so everyone has their own space.
Contact an agent
Home facts
- Year built:2024
- Listing ID #:714368
- Added:181 day(s) ago
- Updated:September 19, 2025 at 09:47 PM
Rooms and interior
- Bedrooms:7
- Total bathrooms:4
- Full bathrooms:3
- Half bathrooms:1
- Living area:2,825 sq. ft.
Heating and cooling
- Cooling:Central Air
- Heating:Forced Air, Gas, Natural Gas
Structure and exterior
- Roof:Asphalt, Shingle
- Year built:2024
- Building area:2,825 sq. ft.
- Lot area:0.22 Acres
Utilities
- Water:Public
- Sewer:Public Sewer
Finances and disclosures
- Price:$675,000
- Price per sq. ft.:$238.94
- Tax amount:$7
New listings near 1108 Deer Ridge Drive Nw
- Open Sun, 12 to 2pmNew
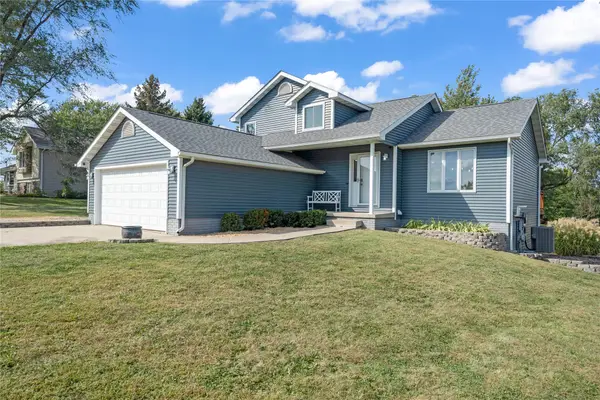 $400,000Active3 beds 2 baths1,548 sq. ft.
$400,000Active3 beds 2 baths1,548 sq. ft.7450 NE 108th Place, Bondurant, IA 50035
MLS# 726945Listed by: RE/MAX CONCEPTS - Open Sun, 2:30 to 4pmNew
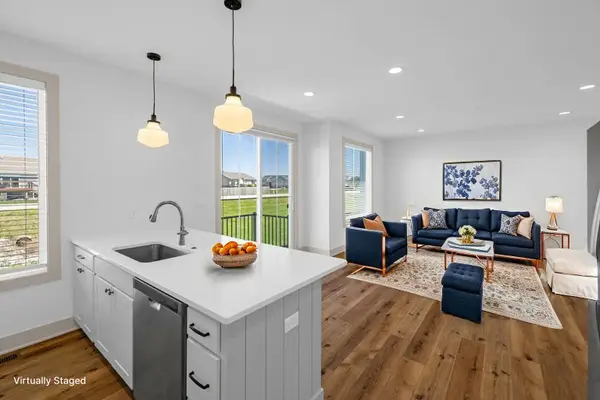 $272,500Active3 beds 3 baths1,720 sq. ft.
$272,500Active3 beds 3 baths1,720 sq. ft.709 Spruce Street Nw, Bondurant, IA 50035
MLS# 726949Listed by: RE/MAX CONCEPTS - Open Thu, 4 to 6pmNew
 $290,000Active3 beds 3 baths1,896 sq. ft.
$290,000Active3 beds 3 baths1,896 sq. ft.626 Elizabeth Lane Nw, Bondurant, IA 50035
MLS# 726736Listed by: RE/MAX CONCEPTS - New
 $339,900Active4 beds 3 baths1,422 sq. ft.
$339,900Active4 beds 3 baths1,422 sq. ft.800 36th Street Sw, Bondurant, IA 50035
MLS# 726672Listed by: NEXTHOME YOUR WAY 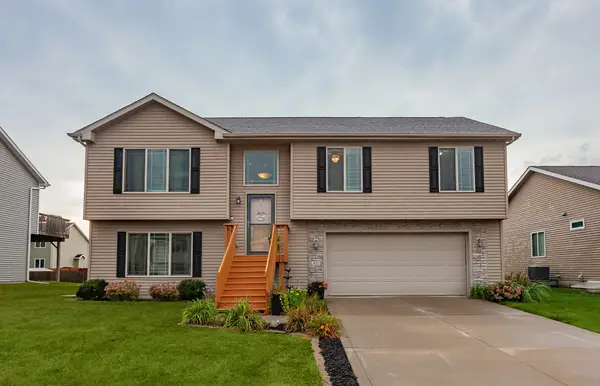 $290,000Pending3 beds 3 baths1,857 sq. ft.
$290,000Pending3 beds 3 baths1,857 sq. ft.800 Jefferson Avenue Se, Bondurant, IA 50035
MLS# 726338Listed by: CENTURY 21 SIGNATURE- New
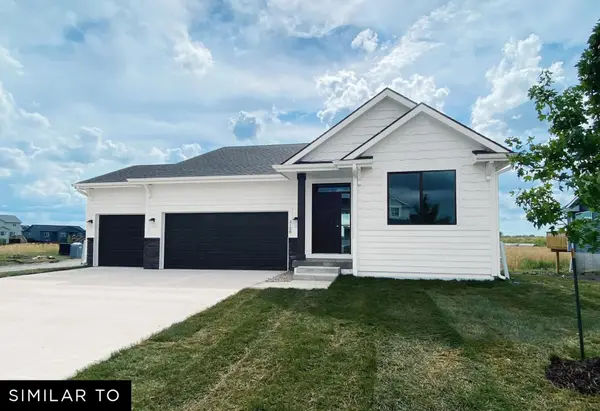 $389,990Active3 beds 2 baths1,435 sq. ft.
$389,990Active3 beds 2 baths1,435 sq. ft.1116 Mulberry Drive Nw, Bondurant, IA 50035
MLS# 726281Listed by: REALTY ONE GROUP IMPACT  $389,990Active3 beds 2 baths1,400 sq. ft.
$389,990Active3 beds 2 baths1,400 sq. ft.1108 Mulberry Drive Nw, Bondurant, IA 50035
MLS# 726098Listed by: REALTY ONE GROUP IMPACT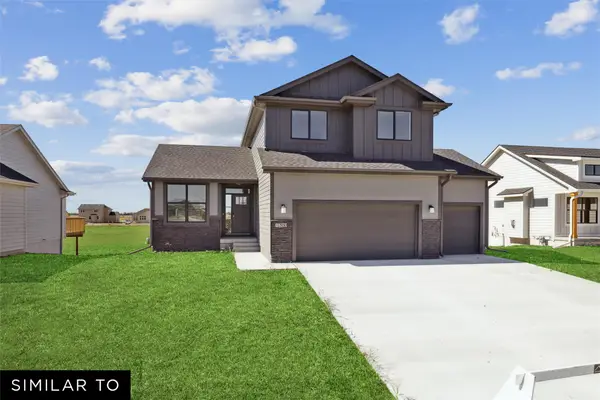 $409,990Active3 beds 2 baths1,790 sq. ft.
$409,990Active3 beds 2 baths1,790 sq. ft.1112 Mulberry Drive Nw, Bondurant, IA 50035
MLS# 725962Listed by: REALTY ONE GROUP IMPACT $300,000Active3 Acres
$300,000Active3 Acres12215 NE 68th Street, Bondurant, IA 50035
MLS# 725946Listed by: RE/MAX CONCEPTS $300,000Active3 Acres
$300,000Active3 Acres12275 NE 68th Street, Bondurant, IA 50035
MLS# 725910Listed by: RE/MAX CONCEPTS
