1110 Caitlin Drive Se, Bondurant, IA 50035
Local realty services provided by:Better Homes and Gardens Real Estate Innovations
1110 Caitlin Drive Se,Bondurant, IA 50035
$389,000
- 4 Beds
- 3 Baths
- 1,931 sq. ft.
- Single family
- Active
Listed by: colby lawson
Office: real estate solutions
MLS#:727688
Source:IA_DMAAR
Price summary
- Price:$389,000
- Price per sq. ft.:$201.45
About this home
Welcome to this stunning two-story home built in 2016, offering 4 bedrooms, 3 bathrooms, and over 1,900 square feet of finished living space. Perfectly situated on a spacious 0.321-acre corner lot with a fully fenced yard, this home combines modern upgrades with timeless comfort.
The main level features an open-concept layout highlighted by granite countertops in both the kitchen and bathrooms, stainless steel appliances, and ample cabinetry for storage. Upstairs, the primary suite serves as a true retreat with a large walk-in closet and private bath.
Outdoor living is at its best with a covered deck and pergola overlooking the private backyard, plus a heated above-ground pool equipped with a Varpoolfaye WiFi-enabled heat pump—perfect for extending your swim season and controlling temperatures with ease. The 3-car garage is fully finished with an epoxy floor, providing durability and style for vehicles, hobbies, or extra storage.
The basement offers endless potential with space ready to be finished or used for storage. As a bonus, the home comes with shower and toilet materials to build out a 4th bathroom in the lower level, giving you a head start on additional living space.
Even better, a 40V brushless electric snow blower and a 48V Ryobi zero-turn electric mower are included with an acceptable offer.
This home has been thoughtfully maintained and upgraded, making it completely move-in ready. Don’t miss your chance to make this beautiful property yours!
Contact an agent
Home facts
- Year built:2016
- Listing ID #:727688
- Added:110 day(s) ago
- Updated:January 22, 2026 at 05:04 PM
Rooms and interior
- Bedrooms:4
- Total bathrooms:3
- Full bathrooms:2
- Half bathrooms:1
- Living area:1,931 sq. ft.
Heating and cooling
- Cooling:Central Air
- Heating:Gas, Natural Gas
Structure and exterior
- Roof:Asphalt, Shingle
- Year built:2016
- Building area:1,931 sq. ft.
- Lot area:0.32 Acres
Utilities
- Water:Public
- Sewer:Public Sewer
Finances and disclosures
- Price:$389,000
- Price per sq. ft.:$201.45
- Tax amount:$6,527
New listings near 1110 Caitlin Drive Se
- New
 $425,000Active4 beds 3 baths1,598 sq. ft.
$425,000Active4 beds 3 baths1,598 sq. ft.208 Shiloh Rose Parkway Nw, Bondurant, IA 50035
MLS# 733065Listed by: RE/MAX CONCEPTS - New
 $311,990Active4 beds 3 baths1,272 sq. ft.
$311,990Active4 beds 3 baths1,272 sq. ft.800 Driftwood Avenue Nw, Bondurant, IA 50035
MLS# 732696Listed by: DRH REALTY OF IOWA, LLC 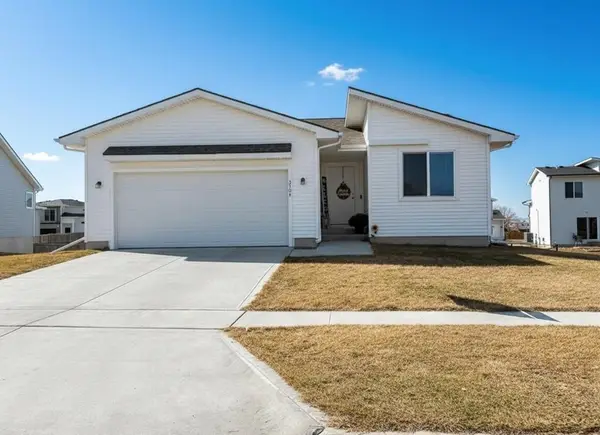 $316,000Active3 beds 2 baths1,205 sq. ft.
$316,000Active3 beds 2 baths1,205 sq. ft.3504 Wolf Creek Road Sw, Bondurant, IA 50035
MLS# 732641Listed by: REALTY ONE GROUP IMPACT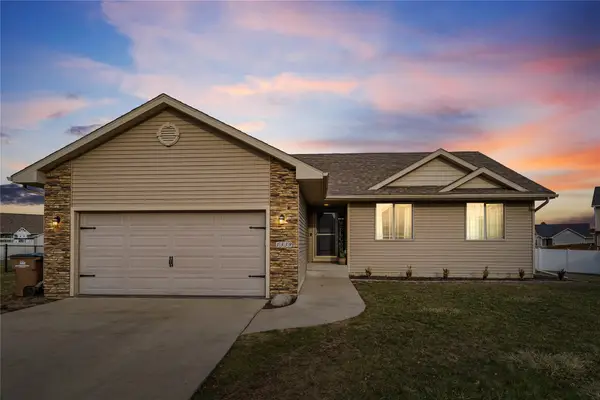 $315,000Pending3 beds 2 baths1,421 sq. ft.
$315,000Pending3 beds 2 baths1,421 sq. ft.1339 Joshua Circle Se, Bondurant, IA 50035
MLS# 732370Listed by: RE/MAX CONCEPTS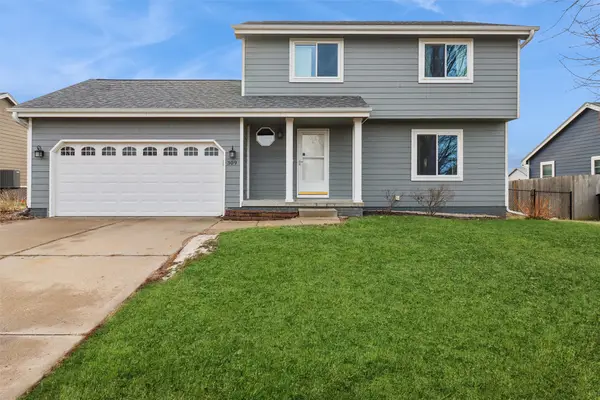 $319,900Active3 beds 4 baths1,439 sq. ft.
$319,900Active3 beds 4 baths1,439 sq. ft.309 3rd Street Nw, Bondurant, IA 50035
MLS# 732268Listed by: LPT REALTY, LLC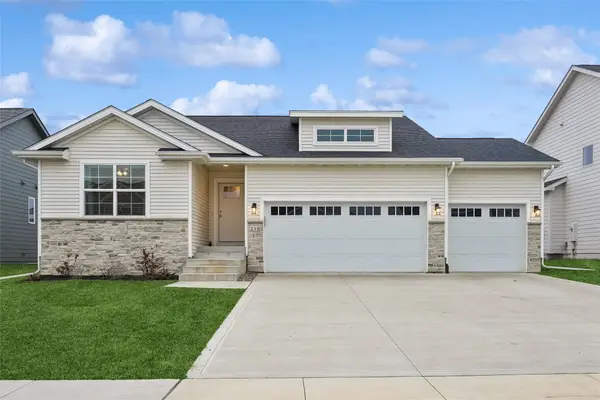 $398,900Active4 beds 3 baths1,388 sq. ft.
$398,900Active4 beds 3 baths1,388 sq. ft.216 11th Court Nw, Bondurant, IA 50035
MLS# 732341Listed by: IOWA REALTY MILLS CROSSING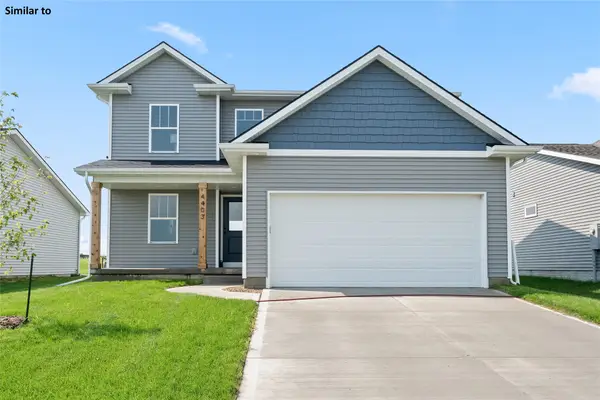 $301,165Pending3 beds 2 baths1,414 sq. ft.
$301,165Pending3 beds 2 baths1,414 sq. ft.2517 11th Street Ne, Bondurant, IA 50035
MLS# 732347Listed by: RE/MAX PRECISION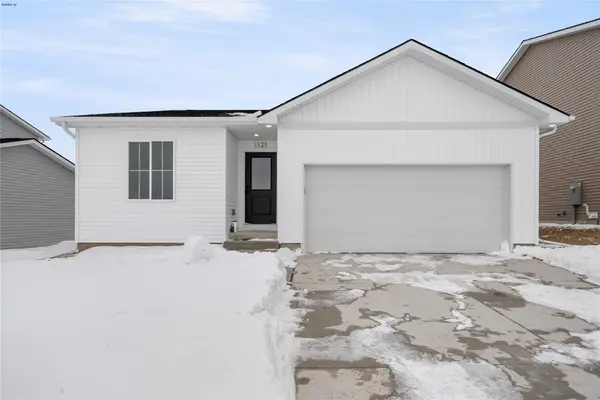 $295,165Active3 beds 2 baths1,180 sq. ft.
$295,165Active3 beds 2 baths1,180 sq. ft.2513 11th Street Ne, Bondurant, IA 50035
MLS# 732354Listed by: RE/MAX PRECISION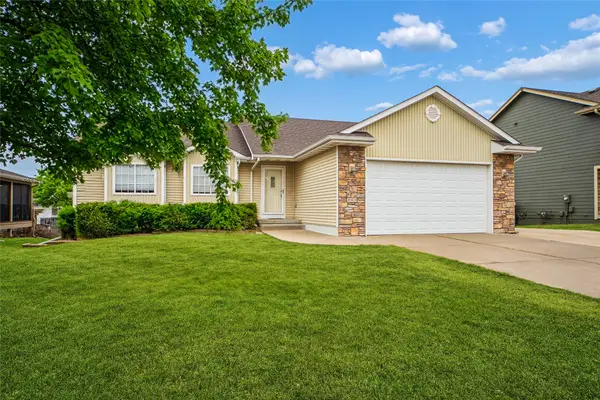 $360,000Active4 beds 3 baths1,514 sq. ft.
$360,000Active4 beds 3 baths1,514 sq. ft.908 14th Street Se, Bondurant, IA 50035
MLS# 732361Listed by: IOWA REALTY ANKENY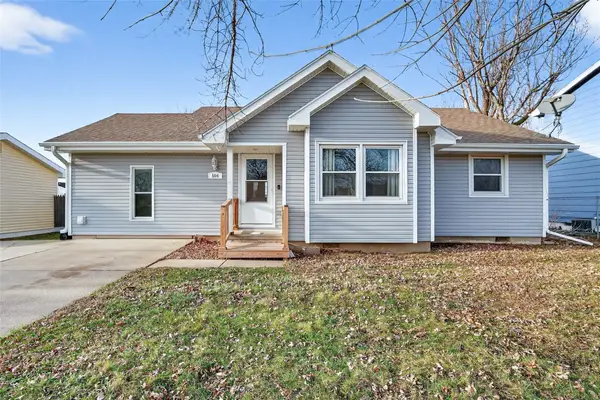 $225,000Pending4 beds 2 baths1,021 sq. ft.
$225,000Pending4 beds 2 baths1,021 sq. ft.504 11th Court Se, Bondurant, IA 50035
MLS# 732283Listed by: LPT REALTY, LLC
