1113 Featherstone Avenue Ne, Bondurant, IA 50035
Local realty services provided by:Better Homes and Gardens Real Estate Innovations
1113 Featherstone Avenue Ne,Bondurant, IA 50035
$315,000
- 3 Beds
- 2 Baths
- 1,433 sq. ft.
- Single family
- Pending
Listed by:rob burditt
Office:hubbell homes of iowa, llc.
MLS#:710746
Source:IA_DMAAR
Price summary
- Price:$315,000
- Price per sq. ft.:$219.82
- Monthly HOA dues:$16.67
About this home
Step into your new home in Featherstone, located in the charming town of Bondurant, Iowa! This charming Jasmine Plan by Hubbell Homes is a ranch-style residence is the epitome of modern luxury, thoughtfully designed to offer comfort and convenience in every corner. This home features first-floor primary suite, a tranquil haven complete with a 3/4 ensuite bath and a walk-in closet—your personal sanctuary for rest and relaxation. The open-concept main living area is perfect for hosting seamlessly integrating the kitchen, dining, and living spaces to create a warm and inviting atmosphere. Step outside to your deck, a perfect setting for morning coffees, evening cocktails, or weekend BBQs with friends and family. Take advantage of using one of our preferred lenders to receive $1,750.00 in closing costs. Don’t miss the chance to make this beautiful house your forever home. Contact us today to start the next chapter of your life in Featherstone!
Contact an agent
Home facts
- Year built:2024
- Listing ID #:710746
- Added:227 day(s) ago
- Updated:September 22, 2025 at 03:04 PM
Rooms and interior
- Bedrooms:3
- Total bathrooms:2
- Full bathrooms:1
- Living area:1,433 sq. ft.
Heating and cooling
- Cooling:Central Air
- Heating:Forced Air, Gas, Natural Gas
Structure and exterior
- Roof:Asphalt, Shingle
- Year built:2024
- Building area:1,433 sq. ft.
- Lot area:0.17 Acres
Utilities
- Water:Public
- Sewer:Public Sewer
Finances and disclosures
- Price:$315,000
- Price per sq. ft.:$219.82
New listings near 1113 Featherstone Avenue Ne
- Open Sun, 12 to 2pmNew
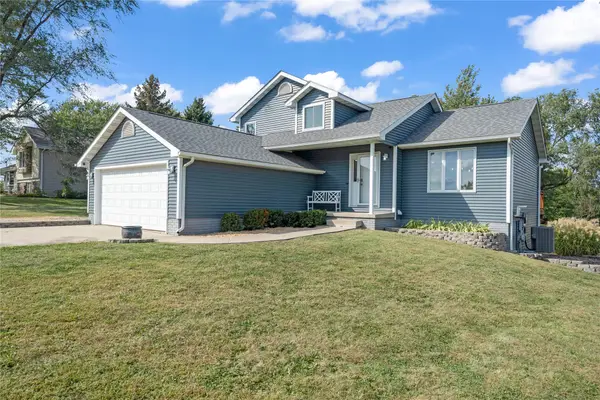 $400,000Active3 beds 2 baths1,548 sq. ft.
$400,000Active3 beds 2 baths1,548 sq. ft.7450 NE 108th Place, Bondurant, IA 50035
MLS# 726945Listed by: RE/MAX CONCEPTS - Open Sun, 2:30 to 4pmNew
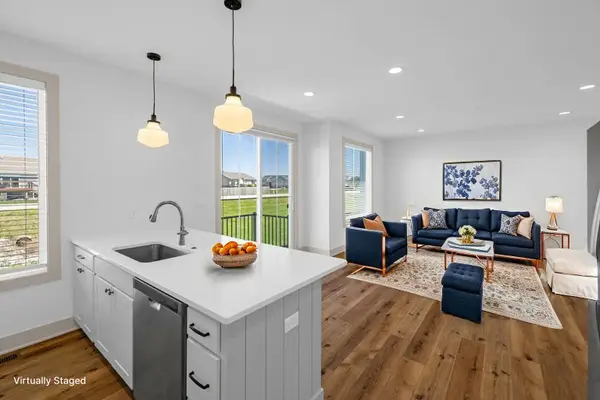 $272,500Active3 beds 3 baths1,720 sq. ft.
$272,500Active3 beds 3 baths1,720 sq. ft.709 Spruce Street Nw, Bondurant, IA 50035
MLS# 726949Listed by: RE/MAX CONCEPTS - Open Thu, 4 to 6pmNew
 $290,000Active3 beds 3 baths1,896 sq. ft.
$290,000Active3 beds 3 baths1,896 sq. ft.626 Elizabeth Lane Nw, Bondurant, IA 50035
MLS# 726736Listed by: RE/MAX CONCEPTS - New
 $339,900Active4 beds 3 baths1,422 sq. ft.
$339,900Active4 beds 3 baths1,422 sq. ft.800 36th Street Sw, Bondurant, IA 50035
MLS# 726672Listed by: NEXTHOME YOUR WAY 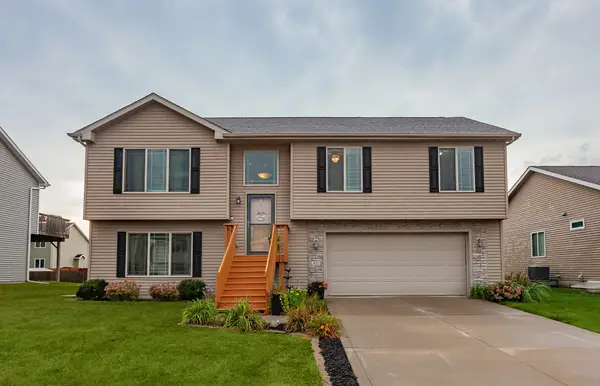 $290,000Pending3 beds 3 baths1,857 sq. ft.
$290,000Pending3 beds 3 baths1,857 sq. ft.800 Jefferson Avenue Se, Bondurant, IA 50035
MLS# 726338Listed by: CENTURY 21 SIGNATURE- New
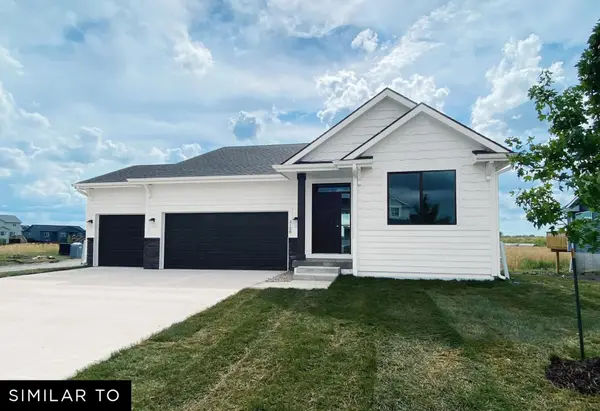 $389,990Active3 beds 2 baths1,435 sq. ft.
$389,990Active3 beds 2 baths1,435 sq. ft.1116 Mulberry Drive Nw, Bondurant, IA 50035
MLS# 726281Listed by: REALTY ONE GROUP IMPACT  $389,990Active3 beds 2 baths1,400 sq. ft.
$389,990Active3 beds 2 baths1,400 sq. ft.1108 Mulberry Drive Nw, Bondurant, IA 50035
MLS# 726098Listed by: REALTY ONE GROUP IMPACT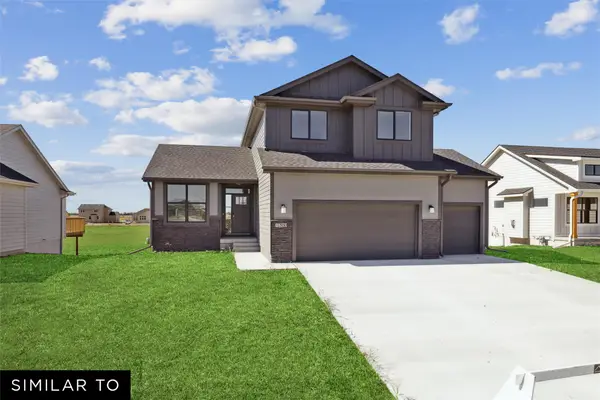 $409,990Active3 beds 2 baths1,790 sq. ft.
$409,990Active3 beds 2 baths1,790 sq. ft.1112 Mulberry Drive Nw, Bondurant, IA 50035
MLS# 725962Listed by: REALTY ONE GROUP IMPACT $300,000Active3 Acres
$300,000Active3 Acres12215 NE 68th Street, Bondurant, IA 50035
MLS# 725946Listed by: RE/MAX CONCEPTS $300,000Active3 Acres
$300,000Active3 Acres12275 NE 68th Street, Bondurant, IA 50035
MLS# 725910Listed by: RE/MAX CONCEPTS
