1201 Mulberry Drive Nw, Bondurant, IA 50035
Local realty services provided by:Better Homes and Gardens Real Estate Innovations
1201 Mulberry Drive Nw,Bondurant, IA 50035
$409,990
- 3 Beds
- 2 Baths
- 1,577 sq. ft.
- Single family
- Active
Upcoming open houses
- Sat, Feb 2101:00 pm - 03:00 pm
Listed by: john gentile
Office: realty one group impact
MLS#:723202
Source:IA_DMAAR
Price summary
- Price:$409,990
- Price per sq. ft.:$259.98
About this home
BUILDER PROMOTION FEATURED ON THIS HOME - $8,000 in total incentives to be used for rate buy downs, closing costs, appliances, blinds, or upgrades with approved vendors. Applies to non-contingent offers that are accepted by 4/3/2026, and must close within 60 days or sooner of contract date. Spacious ranch home that walks out to a proposed city park, yes please! The Yuma Exp by Jerry's Homes checks all the boxes! Large great room with awesome, vaulted ceilings, big windows, and stone fireplace. White kitchen is offset by a a beautiful, light wood stained island. Kitchen offers a
tiled backsplash, pantry, quartz countertops and stainless appliances. Lockers for convenience at the
garage entry. Open railing to the lower level. Down the hall are all three bedrooms and the laundry
room. The master offers a tray ceiling, a private bathroom with tiled walk in shower, double sinks
and a separate, large walk in closet. Off the dining area is the east facing deck that overlooks a
huge green space that is proposed by the city to be a neighborhood park. The lower level is huge and
open for future finish if you choose! It's stubbed for a 3/4 bathroom, could have a large family room
and 4th bedroom. LP SmartSiding and stone exterior. Enjoy small town living and smaller schools!
Contact an agent
Home facts
- Year built:2025
- Listing ID #:723202
- Added:205 day(s) ago
- Updated:February 19, 2026 at 11:44 PM
Rooms and interior
- Bedrooms:3
- Total bathrooms:2
- Full bathrooms:1
- Living area:1,577 sq. ft.
Heating and cooling
- Cooling:Central Air
- Heating:Forced Air, Gas, Natural Gas
Structure and exterior
- Roof:Asphalt, Shingle
- Year built:2025
- Building area:1,577 sq. ft.
- Lot area:0.24 Acres
Utilities
- Water:Public
- Sewer:Public Sewer
Finances and disclosures
- Price:$409,990
- Price per sq. ft.:$259.98
New listings near 1201 Mulberry Drive Nw
- New
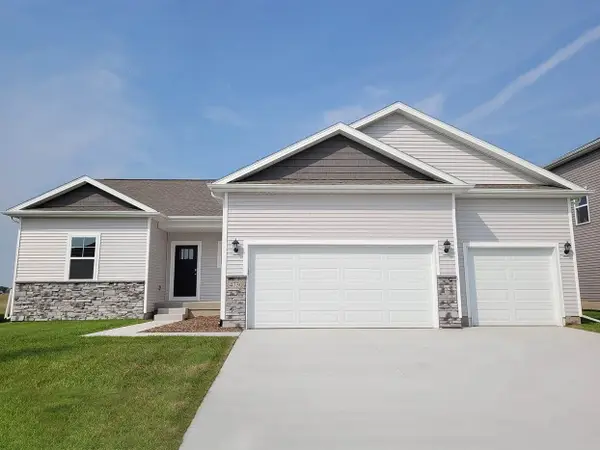 $391,990Active4 beds 4 baths1,659 sq. ft.
$391,990Active4 beds 4 baths1,659 sq. ft.817 2nd Street Ne, Altoona, IA 50009
MLS# 734739Listed by: DRH REALTY OF IOWA, LLC - New
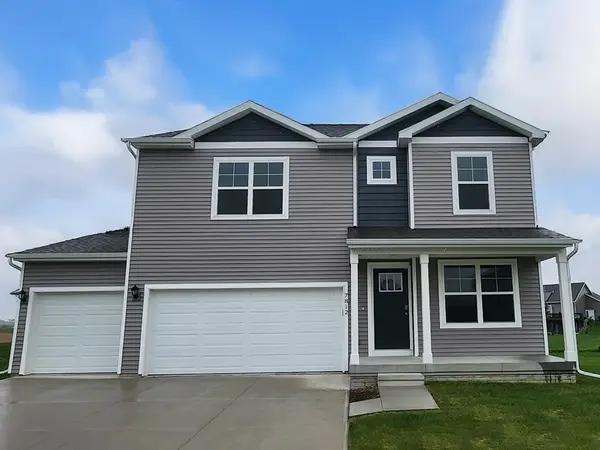 $406,990Active4 beds 3 baths2,356 sq. ft.
$406,990Active4 beds 3 baths2,356 sq. ft.812 2nd Street Ne, Altoona, IA 50009
MLS# 734730Listed by: DRH REALTY OF IOWA, LLC - New
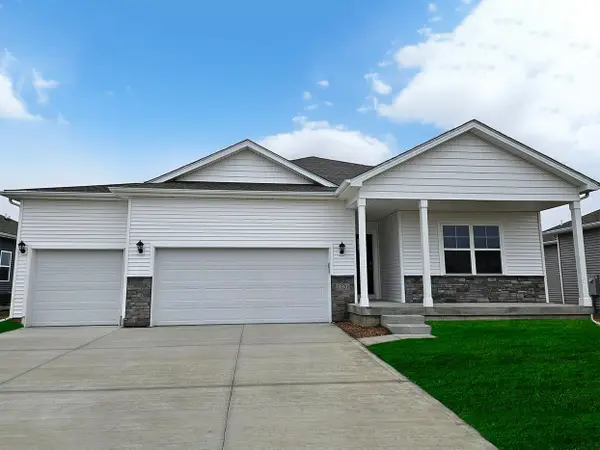 $395,990Active4 beds 3 baths1,635 sq. ft.
$395,990Active4 beds 3 baths1,635 sq. ft.820 2nd Street Ne, Altoona, IA 50009
MLS# 734736Listed by: DRH REALTY OF IOWA, LLC - New
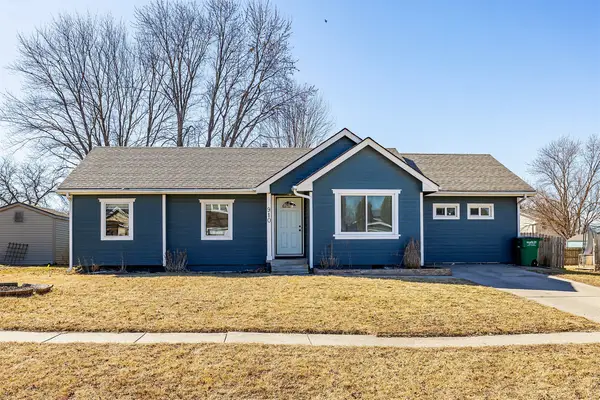 $225,000Active3 beds 1 baths1,260 sq. ft.
$225,000Active3 beds 1 baths1,260 sq. ft.910 Lincoln Court Se, Bondurant, IA 50035
MLS# 734658Listed by: RE/MAX REVOLUTION - Open Sat, 11am to 1pmNew
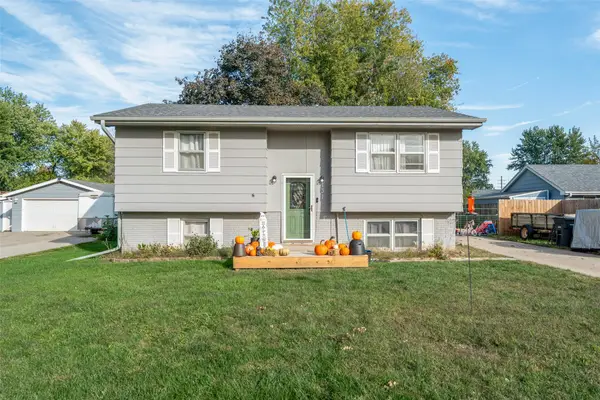 $250,000Active4 beds 2 baths820 sq. ft.
$250,000Active4 beds 2 baths820 sq. ft.131 Patterson Street Se, Bondurant, IA 50035
MLS# 734712Listed by: RE/MAX CONCEPTS - New
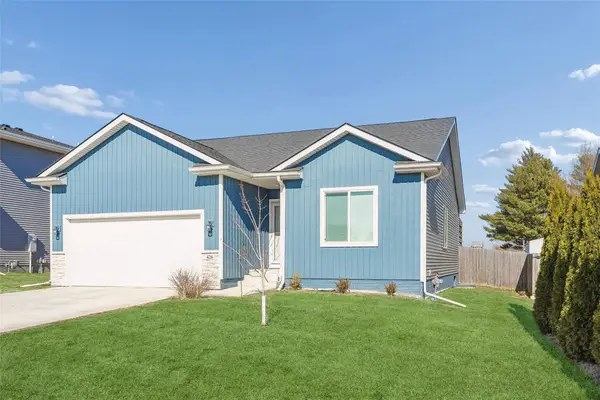 $339,900Active3 beds 3 baths1,270 sq. ft.
$339,900Active3 beds 3 baths1,270 sq. ft.426 1st Street Nw, Bondurant, IA 50035
MLS# 734639Listed by: IOWA REALTY COLFAX - Open Sat, 12 to 2pmNew
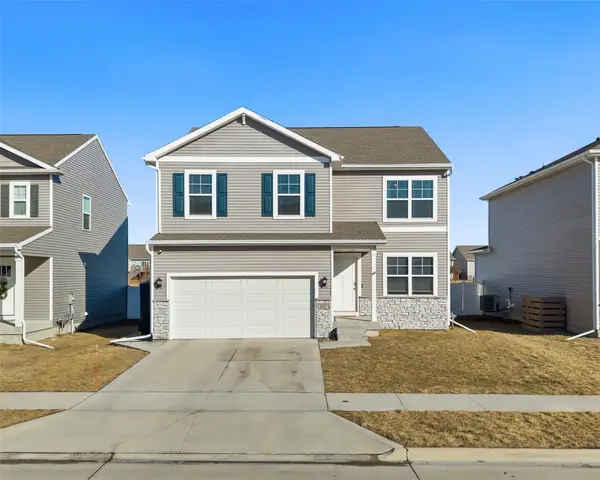 $387,000Active4 beds 3 baths2,130 sq. ft.
$387,000Active4 beds 3 baths2,130 sq. ft.602 Elizabeth Lane Nw, Bondurant, IA 50035
MLS# 734470Listed by: RE/MAX PRECISION 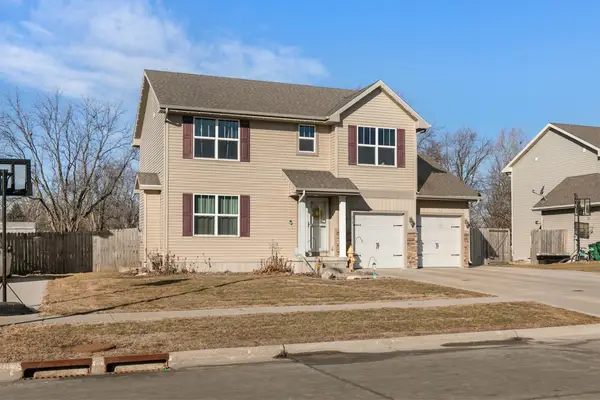 $320,000Pending4 beds 3 baths1,836 sq. ft.
$320,000Pending4 beds 3 baths1,836 sq. ft.302 Filmore Avenue Se, Bondurant, IA 50035
MLS# 734434Listed by: LPT REALTY, LLC- New
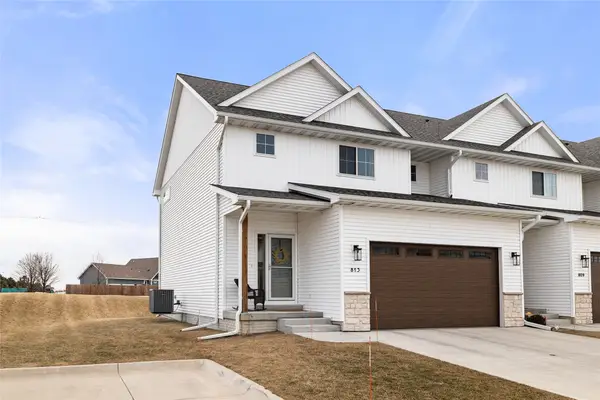 $286,500Active3 beds 4 baths1,720 sq. ft.
$286,500Active3 beds 4 baths1,720 sq. ft.813 Spruce Street Nw, Bondurant, IA 50035
MLS# 734289Listed by: RE/MAX PRECISION  $329,900Active4 beds 3 baths1,342 sq. ft.
$329,900Active4 beds 3 baths1,342 sq. ft.3306 Hawthorn Drive Sw, Bondurant, IA 50035
MLS# 733868Listed by: CENTURY 21 SIGNATURE

