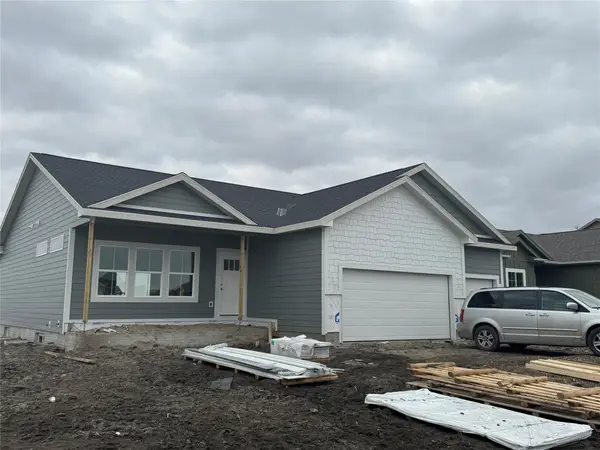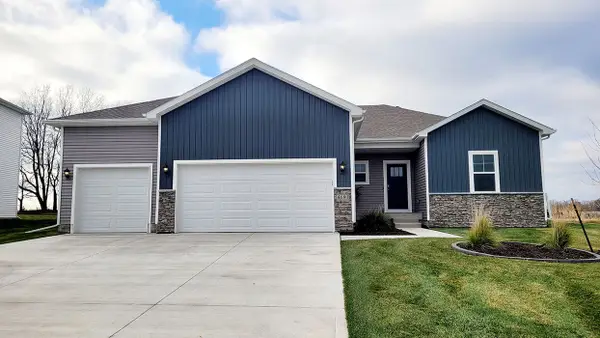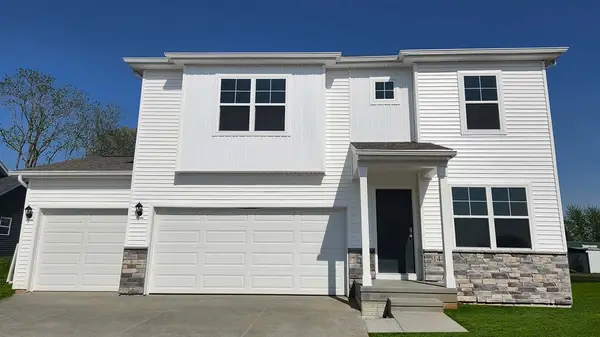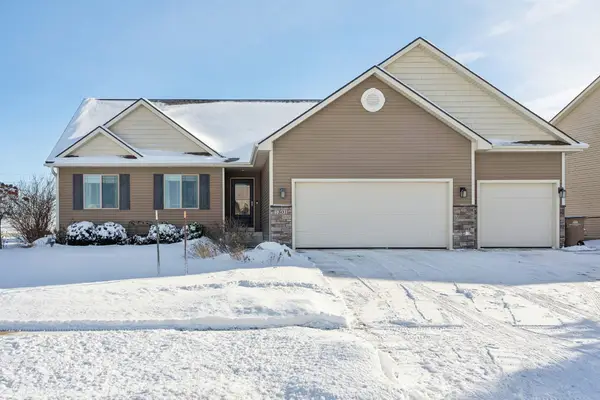1801 Summit. Circle Ne, Bondurant, IA 50035
Local realty services provided by:Better Homes and Gardens Real Estate Innovations
1801 Summit. Circle Ne,Bondurant, IA 50035
$615,000
- 5 Beds
- 3 Baths
- 1,746 sq. ft.
- Single family
- Active
Listed by: jamie lewton
Office: re/max concepts
MLS#:719494
Source:IA_DMAAR
Price summary
- Price:$615,000
- Price per sq. ft.:$352.23
- Monthly HOA dues:$20.83
About this home
Another stunning 5 BR, 3 BA home by Parks Custom Homes! This plan features 3124 SF of living space! The moment you enter the home, you will be WOWED with the entryway and custom detailing the home showcases! The open concept and beautiful hard surface flooring with a gorgeous chef's kitchen, quartz countertops, elegant light fixtures, surround sound speakers and walk-in pantry makes for a great space to entertain! Ample windows overlooking your backyard, spacious living room with elegant fireplace finish off the main living area. The covered deck has 2 outdoor speakers, finished basement and with large wet bar provides perfect spaces to entertain family and friends. Some additional custom features this home offers includes solid core doors, soft close cabinets and drawers through the home, under cabinet lighting and outlets in the kitchen, pre wired surround sound in the basement, and a nice sized garage for more storage. Parks Custom Homes does a great job at delivering quality, customization and curb appealing homes and this home is no exception! This is a proposed build. Schedule your builder meeting today and fall in love with the home you have been dreaming for! All information obtained from seller and public records.
Contact an agent
Home facts
- Year built:2025
- Listing ID #:719494
- Added:210 day(s) ago
- Updated:January 01, 2026 at 04:13 PM
Rooms and interior
- Bedrooms:5
- Total bathrooms:3
- Full bathrooms:2
- Living area:1,746 sq. ft.
Heating and cooling
- Cooling:Central Air
- Heating:Forced Air, Gas, Natural Gas
Structure and exterior
- Year built:2025
- Building area:1,746 sq. ft.
- Lot area:0.2 Acres
Utilities
- Water:Public
- Sewer:Public Sewer
Finances and disclosures
- Price:$615,000
- Price per sq. ft.:$352.23
- Tax amount:$4
New listings near 1801 Summit. Circle Ne
- New
 $330,000Active3 beds 4 baths1,752 sq. ft.
$330,000Active3 beds 4 baths1,752 sq. ft.3208 Birch Street Sw, Bondurant, IA 50035
MLS# 731993Listed by: LPT REALTY, LLC - New
 $459,900Active4 beds 3 baths1,442 sq. ft.
$459,900Active4 beds 3 baths1,442 sq. ft.1100 Deer Ridge Drive Nw, Bondurant, IA 50035
MLS# 731969Listed by: LPT REALTY, LLC - New
 $399,990Active4 beds 4 baths1,659 sq. ft.
$399,990Active4 beds 4 baths1,659 sq. ft.1100 Chayse Street Sw, Bondurant, IA 50035
MLS# 731985Listed by: DRH REALTY OF IOWA, LLC - New
 $404,990Active4 beds 3 baths1,635 sq. ft.
$404,990Active4 beds 3 baths1,635 sq. ft.1021 Chayse Street Sw, Bondurant, IA 50035
MLS# 731939Listed by: DRH REALTY OF IOWA, LLC - New
 $404,990Active4 beds 3 baths1,635 sq. ft.
$404,990Active4 beds 3 baths1,635 sq. ft.1012 Chayse Street Sw, Bondurant, IA 50035
MLS# 731943Listed by: DRH REALTY OF IOWA, LLC - New
 $409,990Active4 beds 4 baths1,659 sq. ft.
$409,990Active4 beds 4 baths1,659 sq. ft.1105 Chayse Street Sw, Bondurant, IA 50035
MLS# 731946Listed by: DRH REALTY OF IOWA, LLC - New
 $409,990Active4 beds 3 baths2,356 sq. ft.
$409,990Active4 beds 3 baths2,356 sq. ft.1101 Chayse Street Sw, Bondurant, IA 50035
MLS# 731937Listed by: DRH REALTY OF IOWA, LLC - New
 $394,990Active4 beds 3 baths2,356 sq. ft.
$394,990Active4 beds 3 baths2,356 sq. ft.309 Kingfisher Court Sw, Bondurant, IA 50035
MLS# 731938Listed by: DRH REALTY OF IOWA, LLC  $350,000Active4 beds 3 baths1,495 sq. ft.
$350,000Active4 beds 3 baths1,495 sq. ft.1004 Dee Street Se, Bondurant, IA 50035
MLS# 731849Listed by: KELLER WILLIAMS REALTY GDM $325,000Active3 beds 2 baths1,400 sq. ft.
$325,000Active3 beds 2 baths1,400 sq. ft.1301 Caitlin Court Se, Bondurant, IA 50035
MLS# 731644Listed by: RE/MAX CONCEPTS
