201 Creekside Drive Sw, Bondurant, IA 50035
Local realty services provided by:Better Homes and Gardens Real Estate Innovations
201 Creekside Drive Sw,Bondurant, IA 50035
$449,999
- 5 Beds
- 4 Baths
- 2,101 sq. ft.
- Single family
- Active
Listed by:summer clark
Office:re/max precision
MLS#:719864
Source:IA_DMAAR
Price summary
- Price:$449,999
- Price per sq. ft.:$214.18
- Monthly HOA dues:$8.33
About this home
Stunning 5 bd, two-story home with picturesque pond views! From the moment you step through the front door, you'll be impressed by the grand two-story entryway and the abundance of natural light streaming in through large living room windows. The spacious backyard offers some privacy and serene pond views 'no neighboring windows directly behind you. Inside, the open-concept floor plan is both functional and inviting 'something rarely found in many two-story homes. The kitchen features wood-toned cabinetry, a large center island, ample storage, and a walk-in pantry. It flows seamlessly into a generous dining area, perfect for hosting gatherings with friends and family. Upstairs, the expansive owner's suite includes a tiled shower, a private water closet, and a large vanity. Three additional bedrooms, a full bathroom, and a conveniently located laundry room complete the upper level. The finished lower level (approx. 500 sq. ft. per seller) adds even more living space with a cozy family room, a wet bar, a three-quarter bath, and a fifth bedroom ideal for guests or a home office. Outside, enjoy the added bonus of a newly added shed, perfect for storing all your lawn and garden equipment. This home truly offers the space, functionality, and setting you've been searching for! Reach our for your private showing. All information obtained from seller and public records.
Contact an agent
Home facts
- Year built:2022
- Listing ID #:719864
- Added:107 day(s) ago
- Updated:September 21, 2025 at 03:03 PM
Rooms and interior
- Bedrooms:5
- Total bathrooms:4
- Full bathrooms:1
- Half bathrooms:1
- Living area:2,101 sq. ft.
Heating and cooling
- Cooling:Central Air
- Heating:Forced Air, Gas, Natural Gas
Structure and exterior
- Roof:Asphalt, Shingle
- Year built:2022
- Building area:2,101 sq. ft.
- Lot area:0.23 Acres
Utilities
- Water:Public
- Sewer:Public Sewer
Finances and disclosures
- Price:$449,999
- Price per sq. ft.:$214.18
- Tax amount:$7,451
New listings near 201 Creekside Drive Sw
- Open Sun, 12 to 2pmNew
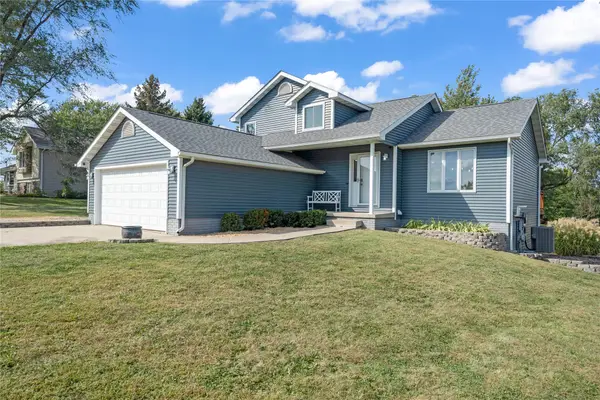 $400,000Active3 beds 2 baths1,548 sq. ft.
$400,000Active3 beds 2 baths1,548 sq. ft.7450 NE 108th Place, Bondurant, IA 50035
MLS# 726945Listed by: RE/MAX CONCEPTS - Open Sun, 2:30 to 4pmNew
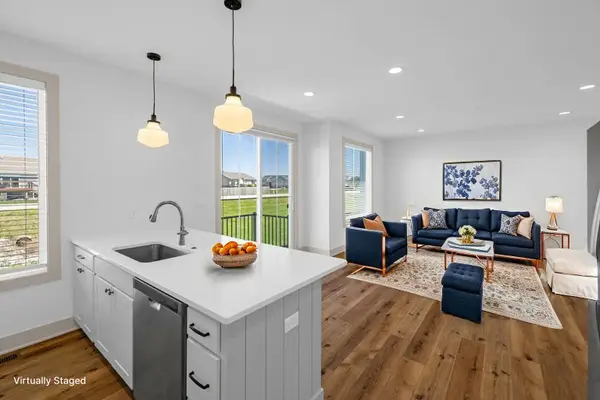 $272,500Active3 beds 3 baths1,720 sq. ft.
$272,500Active3 beds 3 baths1,720 sq. ft.709 Spruce Street Nw, Bondurant, IA 50035
MLS# 726949Listed by: RE/MAX CONCEPTS - Open Thu, 4 to 6pmNew
 $290,000Active3 beds 3 baths1,896 sq. ft.
$290,000Active3 beds 3 baths1,896 sq. ft.626 Elizabeth Lane Nw, Bondurant, IA 50035
MLS# 726736Listed by: RE/MAX CONCEPTS - New
 $339,900Active4 beds 3 baths1,422 sq. ft.
$339,900Active4 beds 3 baths1,422 sq. ft.800 36th Street Sw, Bondurant, IA 50035
MLS# 726672Listed by: NEXTHOME YOUR WAY 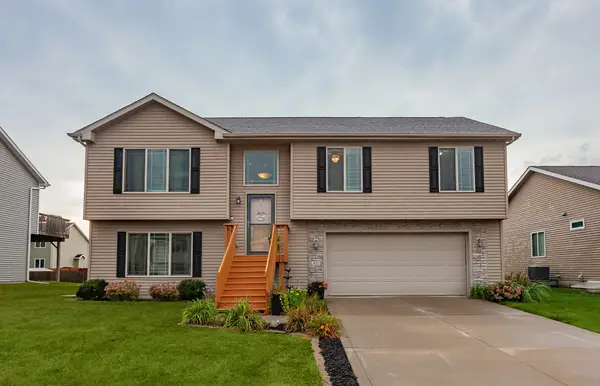 $290,000Pending3 beds 3 baths1,857 sq. ft.
$290,000Pending3 beds 3 baths1,857 sq. ft.800 Jefferson Avenue Se, Bondurant, IA 50035
MLS# 726338Listed by: CENTURY 21 SIGNATURE- New
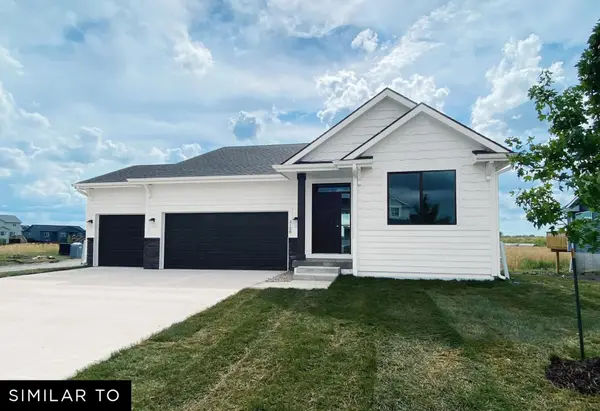 $389,990Active3 beds 2 baths1,435 sq. ft.
$389,990Active3 beds 2 baths1,435 sq. ft.1116 Mulberry Drive Nw, Bondurant, IA 50035
MLS# 726281Listed by: REALTY ONE GROUP IMPACT  $389,990Active3 beds 2 baths1,400 sq. ft.
$389,990Active3 beds 2 baths1,400 sq. ft.1108 Mulberry Drive Nw, Bondurant, IA 50035
MLS# 726098Listed by: REALTY ONE GROUP IMPACT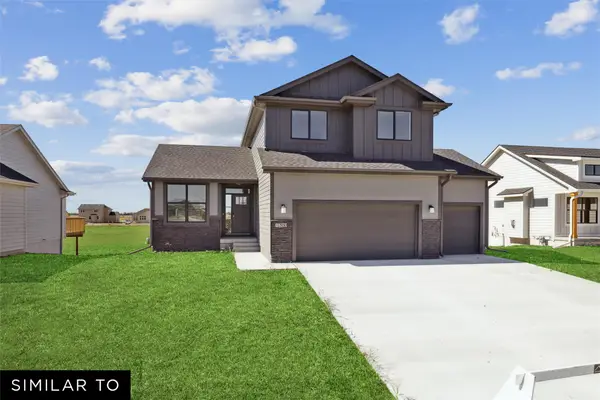 $409,990Active3 beds 2 baths1,790 sq. ft.
$409,990Active3 beds 2 baths1,790 sq. ft.1112 Mulberry Drive Nw, Bondurant, IA 50035
MLS# 725962Listed by: REALTY ONE GROUP IMPACT $300,000Active3 Acres
$300,000Active3 Acres12215 NE 68th Street, Bondurant, IA 50035
MLS# 725946Listed by: RE/MAX CONCEPTS $300,000Active3 Acres
$300,000Active3 Acres12275 NE 68th Street, Bondurant, IA 50035
MLS# 725910Listed by: RE/MAX CONCEPTS
