509 Fireside Drive Nw, Bondurant, IA 50035
Local realty services provided by:Better Homes and Gardens Real Estate Innovations
509 Fireside Drive Nw,Bondurant, IA 50035
$328,000
- 3 Beds
- 3 Baths
- 1,470 sq. ft.
- Single family
- Active
Upcoming open houses
- Sun, Jan 1101:00 pm - 04:00 pm
- Sun, Jan 2501:00 pm - 04:00 pm
Listed by: tammy heckart
Office: re/max concepts
MLS#:727373
Source:IA_DMAAR
Price summary
- Price:$328,000
- Price per sq. ft.:$223.13
- Monthly HOA dues:$8.33
About this home
Step into the new Reagan II plan by Greenland Homes, a thoughtfully designed two-story home featuring three bedrooms, 2.5 baths, and an attached two-car garage. The open main level is perfect for everyday living and entertaining, offering modern finishes and a functional, inviting layout. Upstairs, you’ll find generously sized bedrooms and a spacious primary suite that includes a large bedroom, dual vanities in the primary bath, and a walk-in closet designed for comfort and storage.
Located in a welcoming community, the Reagan II blends modern design with everyday convenience. Stop by to tour this home or explore other available homes in the community. Be sure to ask about current financing promotions available through the preferred lender, including USDA financing with no money down and 100% financing for those who qualify. If this plan isn’t the right fit, Greenland Homes also offers homes in Adel, Altoona, Ankeny, Bondurant, Clive, Elkhart, Granger, Grimes, Norwalk, Pella, and Waukee.
Contact an agent
Home facts
- Year built:2025
- Listing ID #:727373
- Added:101 day(s) ago
- Updated:January 10, 2026 at 04:15 PM
Rooms and interior
- Bedrooms:3
- Total bathrooms:3
- Full bathrooms:2
- Half bathrooms:1
- Living area:1,470 sq. ft.
Heating and cooling
- Cooling:Central Air
- Heating:Forced Air, Gas, Natural Gas
Structure and exterior
- Roof:Asphalt, Shingle
- Year built:2025
- Building area:1,470 sq. ft.
- Lot area:0.16 Acres
Utilities
- Water:Public
- Sewer:Public Sewer
Finances and disclosures
- Price:$328,000
- Price per sq. ft.:$223.13
- Tax amount:$4
New listings near 509 Fireside Drive Nw
- New
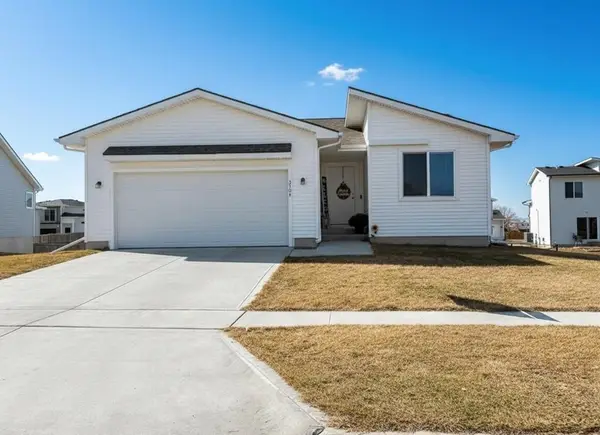 $316,000Active3 beds 2 baths1,205 sq. ft.
$316,000Active3 beds 2 baths1,205 sq. ft.3504 Wolf Creek Road Sw, Bondurant, IA 50035
MLS# 732641Listed by: REALTY ONE GROUP IMPACT - Open Sat, 10am to 12pmNew
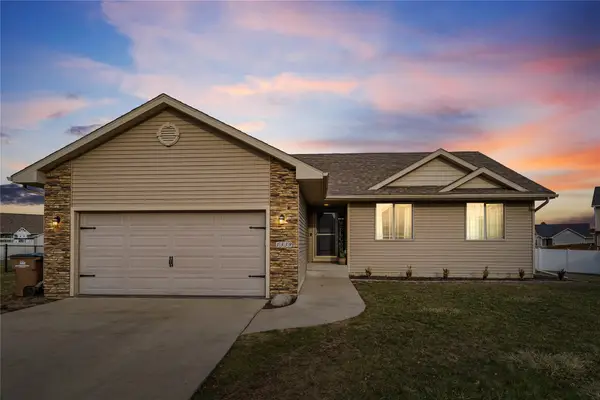 $315,000Active3 beds 2 baths1,421 sq. ft.
$315,000Active3 beds 2 baths1,421 sq. ft.1339 Joshua Circle Se, Bondurant, IA 50035
MLS# 732370Listed by: RE/MAX CONCEPTS - Open Sun, 12 to 3pmNew
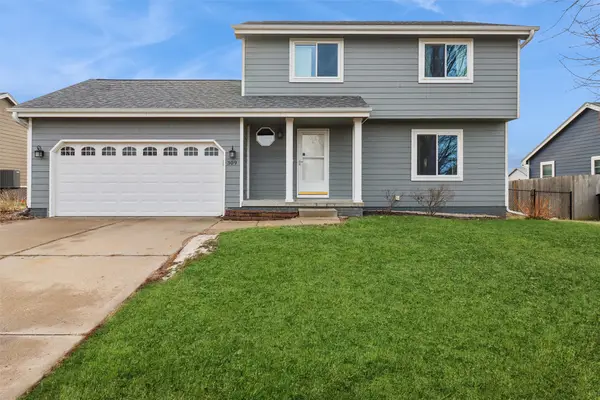 $319,900Active3 beds 4 baths1,439 sq. ft.
$319,900Active3 beds 4 baths1,439 sq. ft.309 3rd Street Nw, Bondurant, IA 50035
MLS# 732268Listed by: LPT REALTY, LLC - New
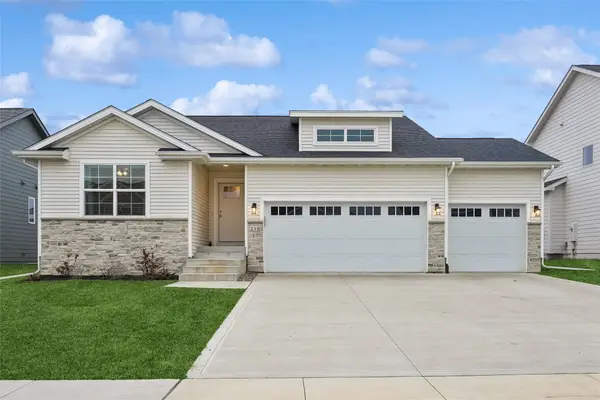 $398,900Active4 beds 3 baths1,388 sq. ft.
$398,900Active4 beds 3 baths1,388 sq. ft.216 11th Court Nw, Bondurant, IA 50035
MLS# 732341Listed by: IOWA REALTY MILLS CROSSING - New
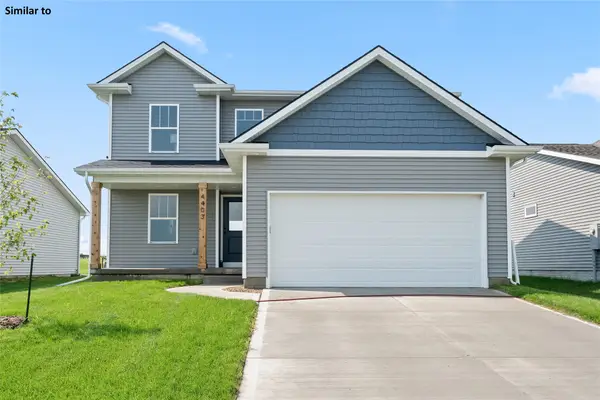 $301,165Active3 beds 2 baths1,414 sq. ft.
$301,165Active3 beds 2 baths1,414 sq. ft.2517 11th Street Ne, Bondurant, IA 50035
MLS# 732347Listed by: RE/MAX PRECISION - New
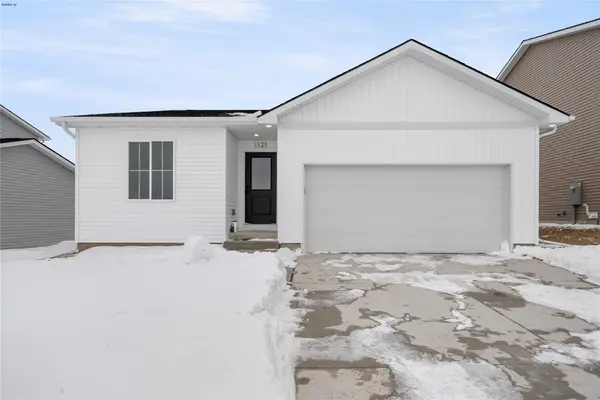 $295,165Active3 beds 2 baths1,180 sq. ft.
$295,165Active3 beds 2 baths1,180 sq. ft.2513 11th Street Ne, Bondurant, IA 50035
MLS# 732354Listed by: RE/MAX PRECISION - Open Sun, 2 to 4pmNew
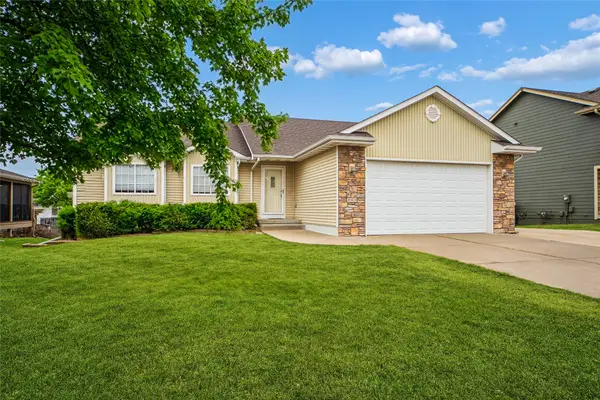 $360,000Active4 beds 3 baths1,514 sq. ft.
$360,000Active4 beds 3 baths1,514 sq. ft.908 14th Street Se, Bondurant, IA 50035
MLS# 732361Listed by: IOWA REALTY ANKENY 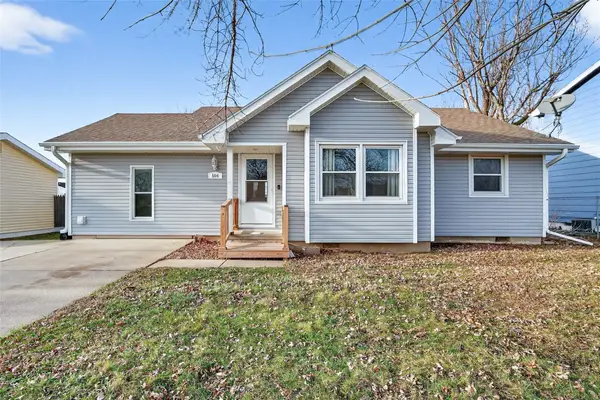 $225,000Pending4 beds 2 baths1,021 sq. ft.
$225,000Pending4 beds 2 baths1,021 sq. ft.504 11th Court Se, Bondurant, IA 50035
MLS# 732283Listed by: LPT REALTY, LLC- Open Sun, 1 to 3pm
 $330,000Active3 beds 4 baths1,752 sq. ft.
$330,000Active3 beds 4 baths1,752 sq. ft.3208 Birch Street Sw, Bondurant, IA 50035
MLS# 731993Listed by: LPT REALTY, LLC 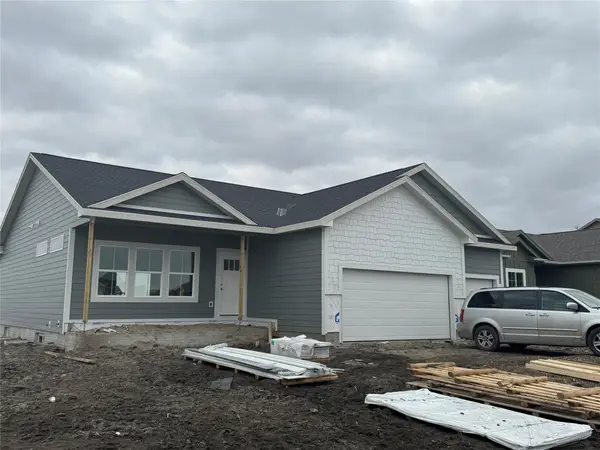 $459,900Active4 beds 3 baths1,455 sq. ft.
$459,900Active4 beds 3 baths1,455 sq. ft.1100 Deer Ridge Drive Nw, Bondurant, IA 50035
MLS# 731969Listed by: LPT REALTY, LLC
