629 Mallard Pointe Drive Nw, Bondurant, IA 50035
Local realty services provided by:Better Homes and Gardens Real Estate Innovations
629 Mallard Pointe Drive Nw,Bondurant, IA 50035
$410,000
- 4 Beds
- 3 Baths
- 1,596 sq. ft.
- Single family
- Active
Listed by:marc olson
Office:re/max concepts-nevada
MLS#:725811
Source:IA_DMAAR
Price summary
- Price:$410,000
- Price per sq. ft.:$256.89
About this home
This stunning, move-in ready home is nestled in one of Bondurant’s most desirable neighborhoods. The impressive curb appeal, spacious layout, and serene setting makes this property truly stand out. The beautifully designed open floor plan is as functional as it is inviting. The main level features a bright and airy living room with large windows that flood the space with natural light and offer scenic views of the backyard and pond. The adjoining kitchen and dining area offer ample cabinetry, quality finishes, and space to gather, the kitchen is both practical and stylish. Three generously sized bedrooms located on the main level, including a private master suite that offers a walk-in closet and an ensuite bathroom. The main level laundry room and a drop zone area just off the oversized three-car garage. Downstairs, the finished lower level expands your living space with a spacious family room. You’ll also find a fourth bedroom and a full bathroom, making this space ideal for a guest suite, home office, or multi-generational living. Outside you'll find a fully fenced backyard that backs to a beautiful pond. There's plenty of room for kids and pets to play, and the space is perfect for gardening, entertaining, or simply unwinding. The spacious three-car attached garage, offers ample room for vehicles, tools, and storage. Located near all the conveniences of Bondurant, this home combines a quiet neighborhood feel with easy access to everything you need
Contact an agent
Home facts
- Year built:2019
- Listing ID #:725811
- Added:137 day(s) ago
- Updated:September 23, 2025 at 04:55 PM
Rooms and interior
- Bedrooms:4
- Total bathrooms:3
- Full bathrooms:3
- Living area:1,596 sq. ft.
Heating and cooling
- Cooling:Central Air
- Heating:Forced Air, Gas, Natural Gas
Structure and exterior
- Roof:Asphalt, Shingle
- Year built:2019
- Building area:1,596 sq. ft.
- Lot area:0.23 Acres
Utilities
- Water:Public
- Sewer:Public Sewer
Finances and disclosures
- Price:$410,000
- Price per sq. ft.:$256.89
- Tax amount:$7,358 (2024)
New listings near 629 Mallard Pointe Drive Nw
- New
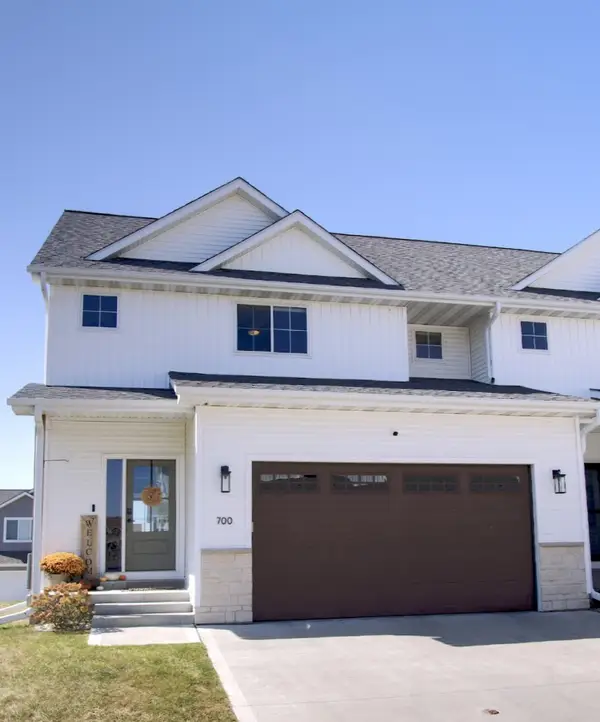 $279,900Active3 beds 3 baths1,720 sq. ft.
$279,900Active3 beds 3 baths1,720 sq. ft.700 Spruce Street Nw, Bondurant, IA 50035
MLS# 727302Listed by: RE/MAX HILLTOP - New
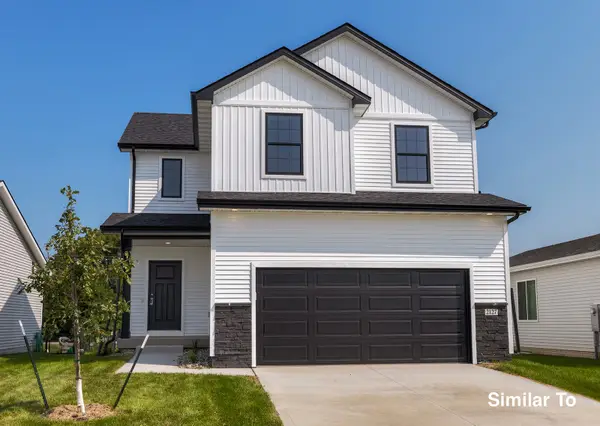 $369,900Active3 beds 3 baths1,538 sq. ft.
$369,900Active3 beds 3 baths1,538 sq. ft.1216 Featherstone Avenue Ne, Bondurant, IA 50035
MLS# 726657Listed by: HUBBELL HOMES OF IOWA, LLC - New
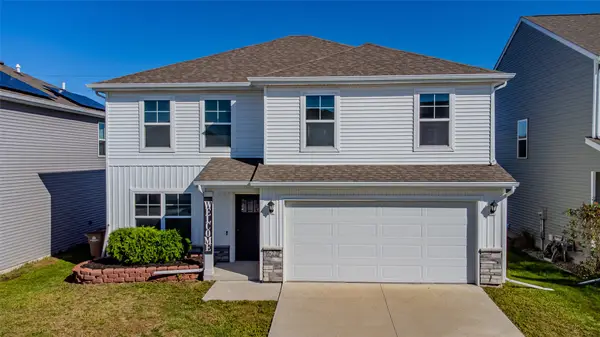 $319,700Active3 beds 3 baths2,208 sq. ft.
$319,700Active3 beds 3 baths2,208 sq. ft.622 Elizabeth Lane Nw, Bondurant, IA 50035
MLS# 727113Listed by: LPT REALTY, LLC - New
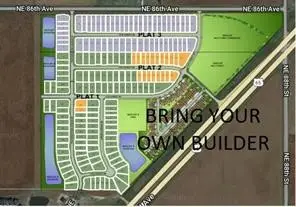 $59,900Active0 Acres
$59,900Active0 Acres15 Featherstone Plat 2 Street, Bondurant, IA 50035
MLS# 727086Listed by: NEW HOME SITE REALTY - New
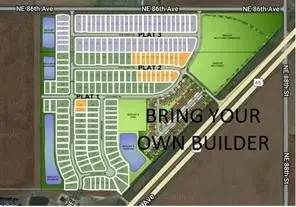 $59,900Active0 Acres
$59,900Active0 Acres16 Featherstone Plat 2 Street, Bondurant, IA 50035
MLS# 727087Listed by: NEW HOME SITE REALTY - New
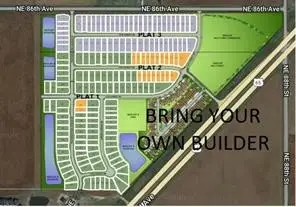 $59,900Active0 Acres
$59,900Active0 Acres17 Featherstone Plat 2 Street, Bondurant, IA 50035
MLS# 727088Listed by: NEW HOME SITE REALTY - New
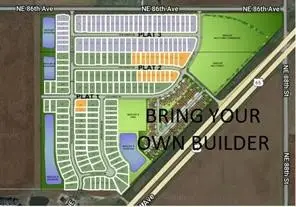 $59,900Active0 Acres
$59,900Active0 Acres18 Featherstone Plat 2 Street, Bondurant, IA 50035
MLS# 727089Listed by: NEW HOME SITE REALTY - New
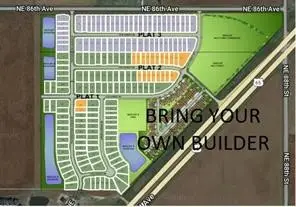 $64,900Active0 Acres
$64,900Active0 Acres19 Featherstone Plat 2 Street, Bondurant, IA 50035
MLS# 727090Listed by: NEW HOME SITE REALTY - New
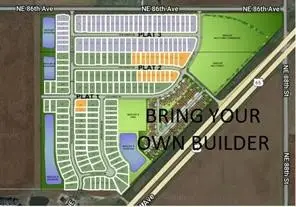 $64,900Active0 Acres
$64,900Active0 Acres20 Featherstone Plat 2 Street, Bondurant, IA 50035
MLS# 727091Listed by: NEW HOME SITE REALTY - New
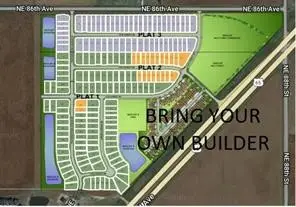 $59,900Active0 Acres
$59,900Active0 Acres21 Featherstone Plat 2 Street, Bondurant, IA 50035
MLS# 727092Listed by: NEW HOME SITE REALTY
