712 Mallard Pointe Drive Nw, Bondurant, IA 50035
Local realty services provided by:Better Homes and Gardens Real Estate Innovations
712 Mallard Pointe Drive Nw,Bondurant, IA 50035
$399,999
- 4 Beds
- 4 Baths
- 1,655 sq. ft.
- Single family
- Pending
Listed by:jerry steenhoek
Office:iowa realty waukee
MLS#:720655
Source:IA_DMAAR
Price summary
- Price:$399,999
- Price per sq. ft.:$241.69
About this home
This stunning 4-bed, 4-bath ranch offers the ideal blend of open-concept living and thoughtful design. The main level welcomes you with a spacious living room and a chef-inspired kitchen featuring a large island, perfect for casual meals or entertaining. The primary suite is truly a retreat, boasting a luxurious tile shower and an oversized walk-in closet.
Two additional bedrooms share a convenient Jack and Jill bathroom, while the dedicated dining area flows effortlessly onto a generous deck — just steps away from a custom paver patio with a built-in firepit. Whether it’s summer BBQs or cozy fall nights, this backyard was made for making memories.
The finished lower level adds even more to love, with a huge family room, wet bar, surround sound system, and plenty of storage. Outside, enjoy low-maintenance landscaping and a roomy 3-car garage with space for all your gear.
This home checks all the boxes — comfort, space, style, and function. Come see for yourself!
Contact an agent
Home facts
- Year built:2018
- Listing ID #:720655
- Added:97 day(s) ago
- Updated:September 11, 2025 at 07:27 AM
Rooms and interior
- Bedrooms:4
- Total bathrooms:4
- Full bathrooms:2
- Half bathrooms:1
- Living area:1,655 sq. ft.
Heating and cooling
- Cooling:Central Air
- Heating:Forced Air, Gas, Natural Gas
Structure and exterior
- Roof:Asphalt, Shingle
- Year built:2018
- Building area:1,655 sq. ft.
- Lot area:0.25 Acres
Utilities
- Water:Public
- Sewer:Public Sewer
Finances and disclosures
- Price:$399,999
- Price per sq. ft.:$241.69
- Tax amount:$7,216
New listings near 712 Mallard Pointe Drive Nw
- Open Sun, 12 to 2pmNew
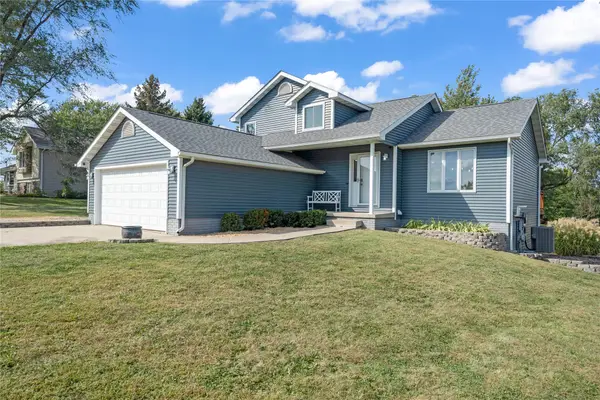 $400,000Active3 beds 2 baths1,548 sq. ft.
$400,000Active3 beds 2 baths1,548 sq. ft.7450 NE 108th Place, Bondurant, IA 50035
MLS# 726945Listed by: RE/MAX CONCEPTS - Open Sun, 2:30 to 4pmNew
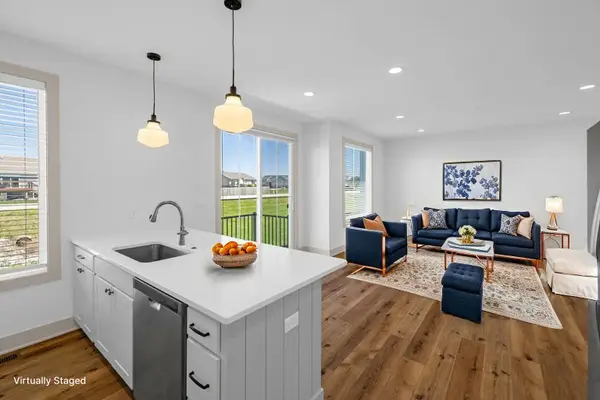 $272,500Active3 beds 3 baths1,720 sq. ft.
$272,500Active3 beds 3 baths1,720 sq. ft.709 Spruce Street Nw, Bondurant, IA 50035
MLS# 726949Listed by: RE/MAX CONCEPTS - Open Thu, 4 to 6pmNew
 $290,000Active3 beds 3 baths1,896 sq. ft.
$290,000Active3 beds 3 baths1,896 sq. ft.626 Elizabeth Lane Nw, Bondurant, IA 50035
MLS# 726736Listed by: RE/MAX CONCEPTS - New
 $339,900Active4 beds 3 baths1,422 sq. ft.
$339,900Active4 beds 3 baths1,422 sq. ft.800 36th Street Sw, Bondurant, IA 50035
MLS# 726672Listed by: NEXTHOME YOUR WAY 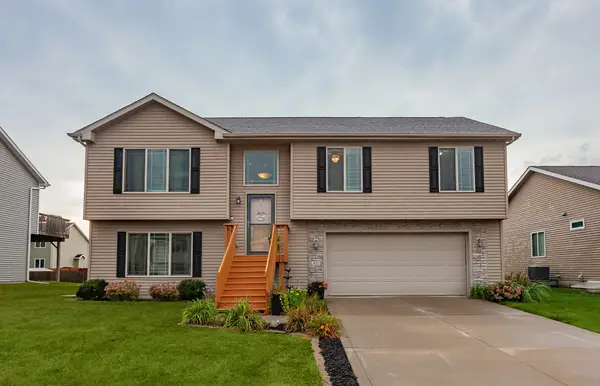 $290,000Pending3 beds 3 baths1,857 sq. ft.
$290,000Pending3 beds 3 baths1,857 sq. ft.800 Jefferson Avenue Se, Bondurant, IA 50035
MLS# 726338Listed by: CENTURY 21 SIGNATURE- New
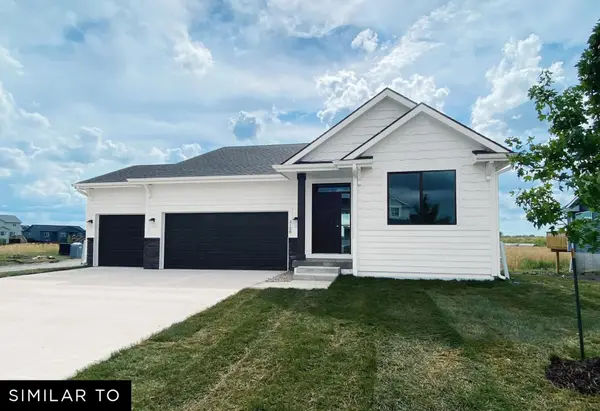 $389,990Active3 beds 2 baths1,435 sq. ft.
$389,990Active3 beds 2 baths1,435 sq. ft.1116 Mulberry Drive Nw, Bondurant, IA 50035
MLS# 726281Listed by: REALTY ONE GROUP IMPACT  $389,990Active3 beds 2 baths1,400 sq. ft.
$389,990Active3 beds 2 baths1,400 sq. ft.1108 Mulberry Drive Nw, Bondurant, IA 50035
MLS# 726098Listed by: REALTY ONE GROUP IMPACT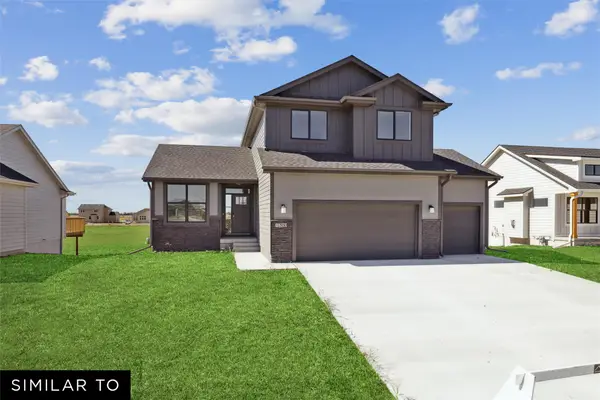 $409,990Active3 beds 2 baths1,790 sq. ft.
$409,990Active3 beds 2 baths1,790 sq. ft.1112 Mulberry Drive Nw, Bondurant, IA 50035
MLS# 725962Listed by: REALTY ONE GROUP IMPACT $300,000Active3 Acres
$300,000Active3 Acres12215 NE 68th Street, Bondurant, IA 50035
MLS# 725946Listed by: RE/MAX CONCEPTS $300,000Active3 Acres
$300,000Active3 Acres12275 NE 68th Street, Bondurant, IA 50035
MLS# 725910Listed by: RE/MAX CONCEPTS
