1137 242nd Street, Boone, IA 50036
Local realty services provided by:Better Homes and Gardens Real Estate Innovations
1137 242nd Street,Boone, IA 50036
$995,000
- 4 Beds
- 4 Baths
- 2,864 sq. ft.
- Single family
- Active
Listed by: runyon, zachery, tony mcfarland
Office: friedrich iowa realty
MLS#:718524
Source:IA_DMAAR
Price summary
- Price:$995,000
- Price per sq. ft.:$347.42
- Monthly HOA dues:$16.67
About this home
Welcome to your private paradise! 9.89 Acres. 24x72 detached 6 car garage. 48x40 Work Shop. More shed space than you know what to do with! A cabin with a wrap around deck down on the pond! Use your finished walkout basement, and then step out to your dream backyard oasis. All of that before we even mention the immaculately maintained home with over 4,000 finished square feet! The main floor boasts expansive gathering spaces flooded with natural light. There is a perfect office or sewing room on the main floor to enjoy. With all 4 spacious bedrooms upstairs, it allows you to fully enjoy the main floor and spend time in the large living room, or the expansive kitchen and dining room while hosting your next get together. Properties that offer such a combination of living space, outdoor opportunities, and shop space don't come around everyday! Be sure to schedule your showing soon!
Contact an agent
Home facts
- Year built:1976
- Listing ID #:718524
- Added:173 day(s) ago
- Updated:November 10, 2025 at 05:08 PM
Rooms and interior
- Bedrooms:4
- Total bathrooms:4
- Full bathrooms:2
- Half bathrooms:2
- Living area:2,864 sq. ft.
Heating and cooling
- Cooling:Geothermal
- Heating:Geothermal
Structure and exterior
- Year built:1976
- Building area:2,864 sq. ft.
- Lot area:9.89 Acres
Utilities
- Water:Rural
- Sewer:Septic Tank
Finances and disclosures
- Price:$995,000
- Price per sq. ft.:$347.42
- Tax amount:$7,378
New listings near 1137 242nd Street
- New
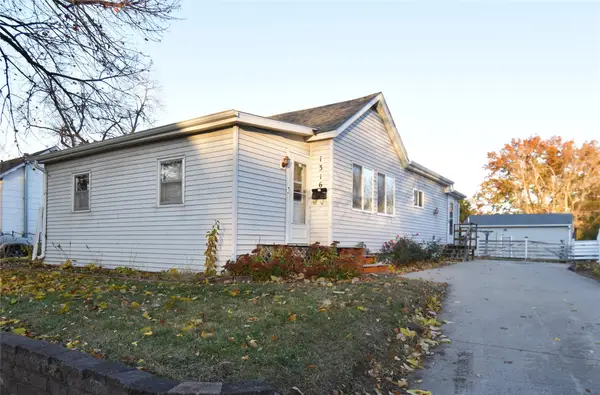 $175,000Active2 beds 1 baths938 sq. ft.
$175,000Active2 beds 1 baths938 sq. ft.1316 Monona Street, Boone, IA 50036
MLS# 730095Listed by: RE/MAX GENERATIONS - New
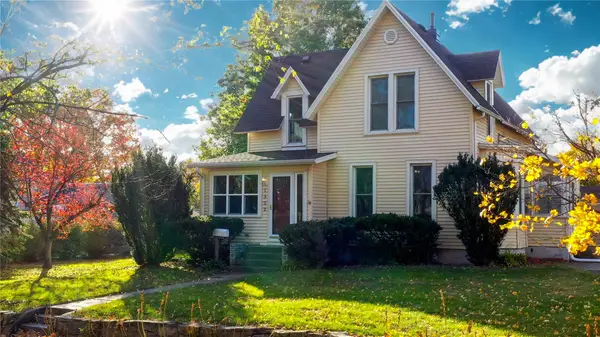 $260,000Active3 beds 2 baths1,406 sq. ft.
$260,000Active3 beds 2 baths1,406 sq. ft.1322 7th Street, Boone, IA 50036
MLS# 729873Listed by: IHOME REALTY - New
 $198,000Active4 beds 2 baths1,268 sq. ft.
$198,000Active4 beds 2 baths1,268 sq. ft.1807 14th Street, Boone, IA 50036
MLS# 729611Listed by: RE/MAX GENERATIONS 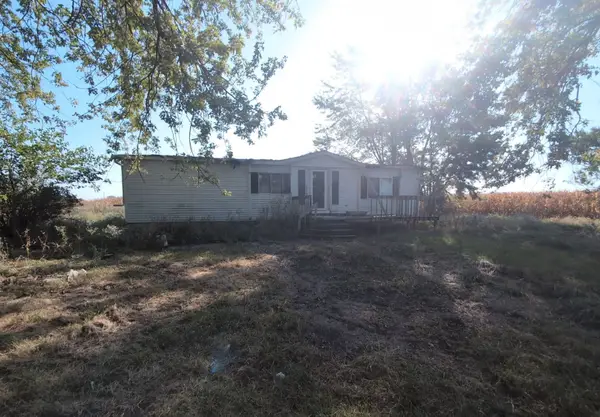 $59,900Active3 beds 1 baths1,152 sq. ft.
$59,900Active3 beds 1 baths1,152 sq. ft.702 L Avenue, Boone, IA 50036
MLS# 729339Listed by: IOWA REALTY BEAVERDALE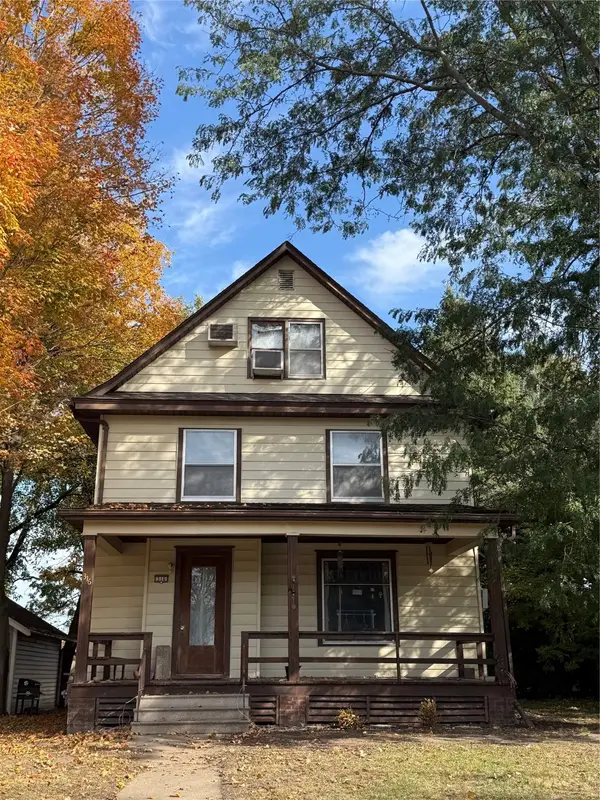 $229,900Active5 beds -- baths
$229,900Active5 beds -- baths316 Boone Street, Boone, IA 50036
MLS# 729141Listed by: FRIEDRICH IOWA REALTY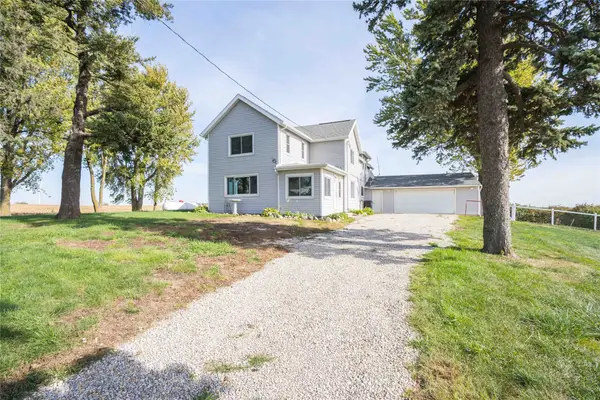 $269,900Pending4 beds 2 baths2,080 sq. ft.
$269,900Pending4 beds 2 baths2,080 sq. ft.240 Q Avenue, Boone, IA 50036
MLS# 729120Listed by: LPT REALTY, LLC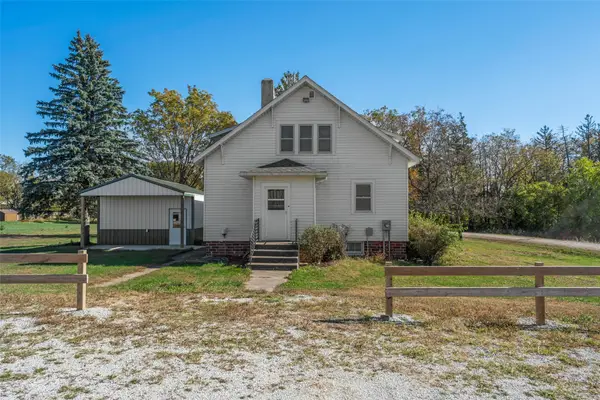 $349,900Active4 beds 2 baths1,666 sq. ft.
$349,900Active4 beds 2 baths1,666 sq. ft.1263 125th Street, Boone, IA 50036
MLS# 729130Listed by: RE/MAX CONCEPTS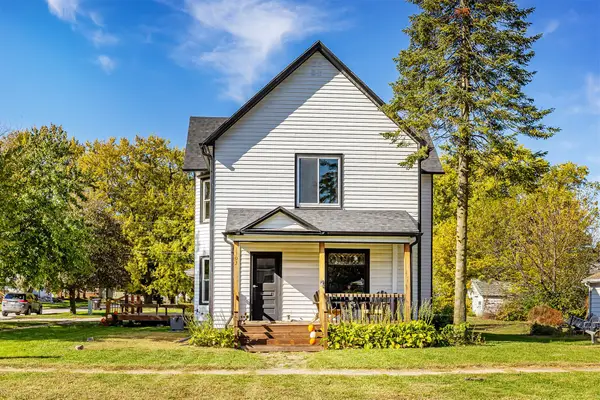 $220,000Active4 beds 2 baths1,728 sq. ft.
$220,000Active4 beds 2 baths1,728 sq. ft.1303 Tama Street, Boone, IA 50036
MLS# 728399Listed by: RE/MAX REAL ESTATE CENTER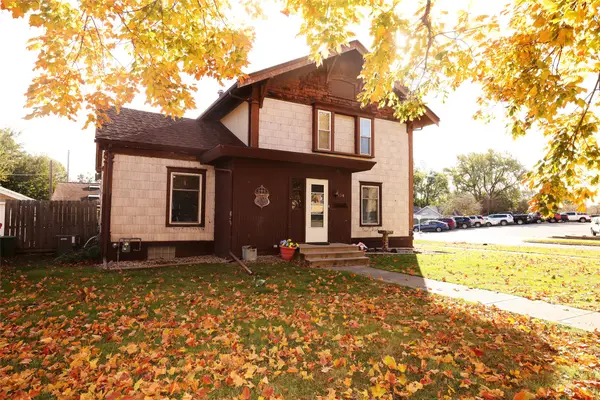 $220,000Active1 beds 2 baths1,716 sq. ft.
$220,000Active1 beds 2 baths1,716 sq. ft.104 Tama Street, Boone, IA 50036
MLS# 728900Listed by: NEREM & ASSOC.,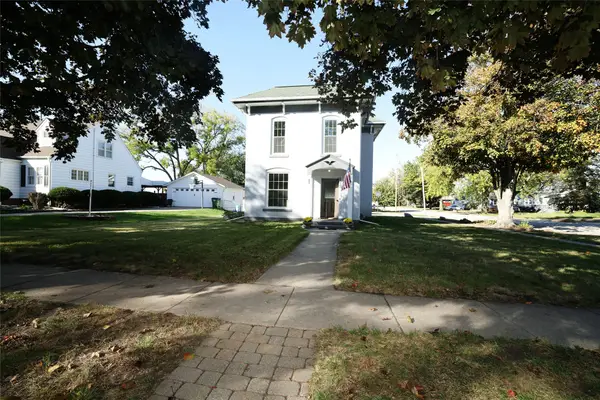 $325,000Active3 beds 2 baths1,600 sq. ft.
$325,000Active3 beds 2 baths1,600 sq. ft.203 S Boone Street, Boone, IA 50036
MLS# 728873Listed by: NEREM & ASSOC.,
