1528 Hancock Drive, Boone, IA 50036
Local realty services provided by:Better Homes and Gardens Real Estate Innovations
1528 Hancock Drive,Boone, IA 50036
$839,900
- 6 Beds
- 4 Baths
- 2,943 sq. ft.
- Single family
- Active
Listed by: robin von gillern
Office: re/max concepts
MLS#:717927
Source:IA_DMAAR
Price summary
- Price:$839,900
- Price per sq. ft.:$285.39
About this home
This gorgeous ranch home boasts over 5493 finished sf & backs up to Cedar Pointe Golf Course & pond. Enjoy a 15-min ride to the ISU, 30-min to Ankeny, and 35-min to West Des Moines! Great updates over the last 4 years! The large entry is flanked by a formal dining room & an office with cabinetry (could also be used as a guest bdrm). The stunning vaulted great room offers built-in cabinetry, a NEW stone-faced floor-to-ceiling fireplace surround and NEW LVP floor. The NEW oversized Pella doors and NEW covered Trex deck offer outdoor space for entertainment and relaxation. Large kitchen features brand new quartz tops, 2 islands, double ovens, prep sink, custom Swan Creek Cabinetry, & a large dinette. The main level primary suite boasts a heated bathroom floor, 2 walk-in closets that each feature new luxurious closet components, NEW quartz tops, NEW double sinks and NEW tub surround! Large 1st floor laundry room. The finished walkout level features 4 more bedrooms and 2 bathrooms; 1 of the bdrms and baths are brand new, along w/NEW quartz tops in the full bath. Formerly a huge storage rm, the NEW large family & recreation rm with new Pella doors leads to a large covered patio w/ RainEscape water protection, & landscaping bordered by new limestone edging. Other recent major improvements include a new roof, 2 new furnaces and 2 AC's, new retaining wall with a drainage system, lots of new flooring, paint, trim...1200 sq ft heated 4-car garage w/floor drain (1-stall is a tandem).
Contact an agent
Home facts
- Year built:2005
- Listing ID #:717927
- Added:184 day(s) ago
- Updated:November 10, 2025 at 05:08 PM
Rooms and interior
- Bedrooms:6
- Total bathrooms:4
- Full bathrooms:2
- Half bathrooms:1
- Living area:2,943 sq. ft.
Heating and cooling
- Cooling:Central Air
- Heating:Forced Air, Gas, Natural Gas
Structure and exterior
- Roof:Asphalt, Shingle
- Year built:2005
- Building area:2,943 sq. ft.
- Lot area:0.36 Acres
Utilities
- Water:Public
- Sewer:Public Sewer
Finances and disclosures
- Price:$839,900
- Price per sq. ft.:$285.39
- Tax amount:$9,121 (2024)
New listings near 1528 Hancock Drive
- New
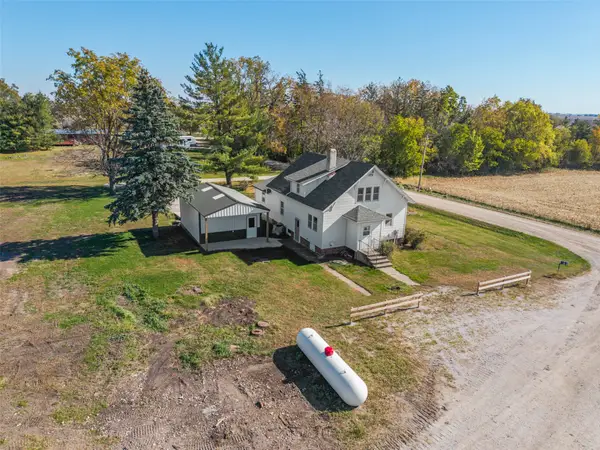 $299,900Active4 beds 2 baths1,666 sq. ft.
$299,900Active4 beds 2 baths1,666 sq. ft.1263 125th Street, Boone, IA 50036
MLS# 730377Listed by: RE/MAX CONCEPTS 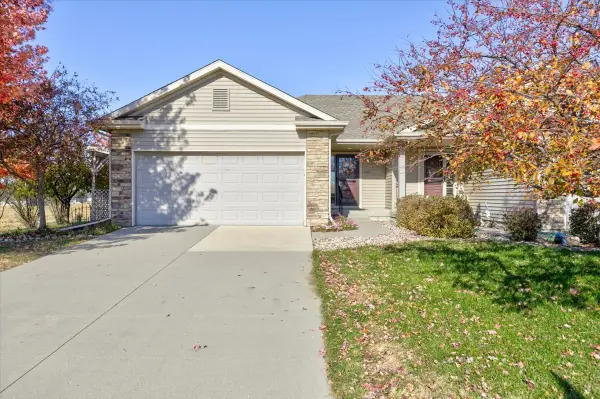 $214,900Pending3 beds 2 baths847 sq. ft.
$214,900Pending3 beds 2 baths847 sq. ft.509 W Park Avenue, Boone, IA 50036
MLS# 729778Listed by: KELLER WILLIAMS REALTY GDM- New
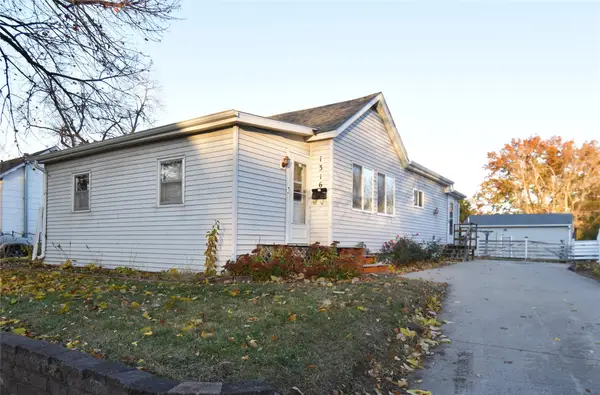 $175,000Active2 beds 1 baths938 sq. ft.
$175,000Active2 beds 1 baths938 sq. ft.1316 Monona Street, Boone, IA 50036
MLS# 730095Listed by: RE/MAX GENERATIONS - New
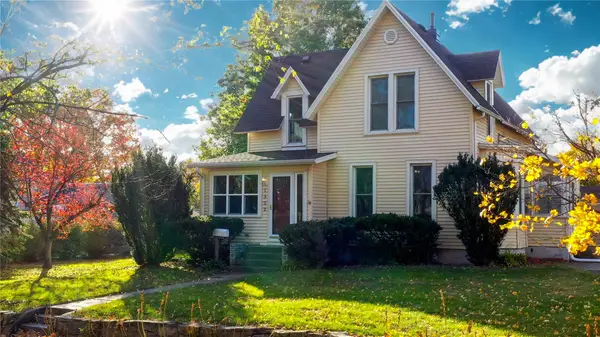 $260,000Active3 beds 2 baths1,406 sq. ft.
$260,000Active3 beds 2 baths1,406 sq. ft.1322 7th Street, Boone, IA 50036
MLS# 729873Listed by: IHOME REALTY  $198,000Active4 beds 2 baths1,268 sq. ft.
$198,000Active4 beds 2 baths1,268 sq. ft.1807 14th Street, Boone, IA 50036
MLS# 729611Listed by: RE/MAX GENERATIONS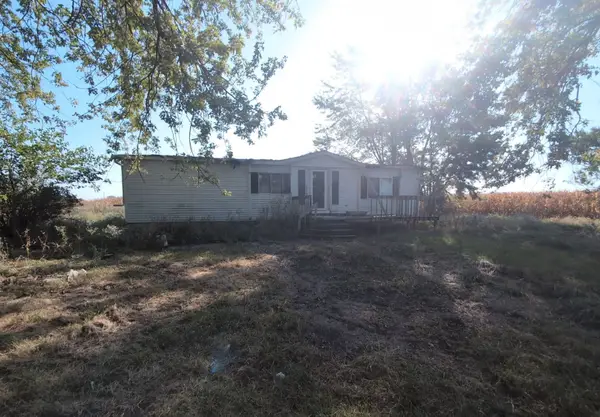 $59,900Pending3 beds 1 baths1,152 sq. ft.
$59,900Pending3 beds 1 baths1,152 sq. ft.702 L Avenue, Boone, IA 50036
MLS# 729339Listed by: IOWA REALTY BEAVERDALE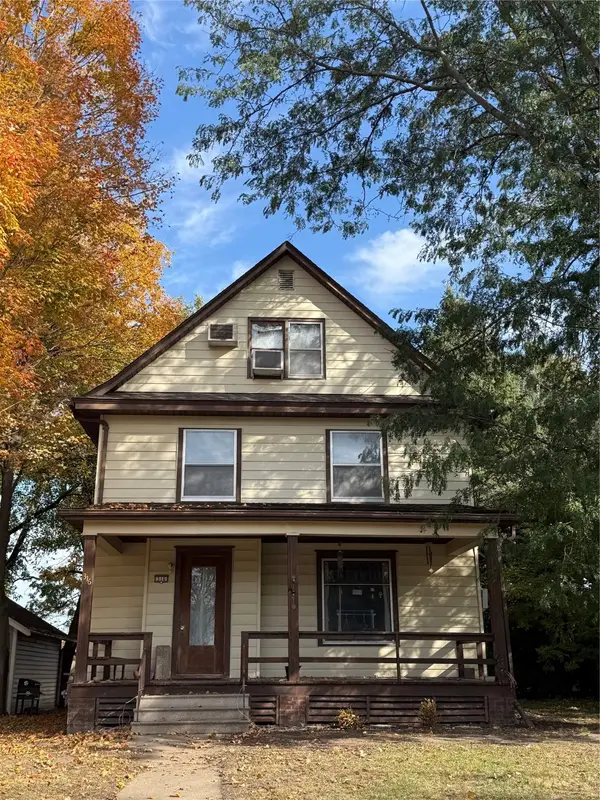 $229,900Active5 beds -- baths
$229,900Active5 beds -- baths316 Boone Street, Boone, IA 50036
MLS# 729141Listed by: FRIEDRICH IOWA REALTY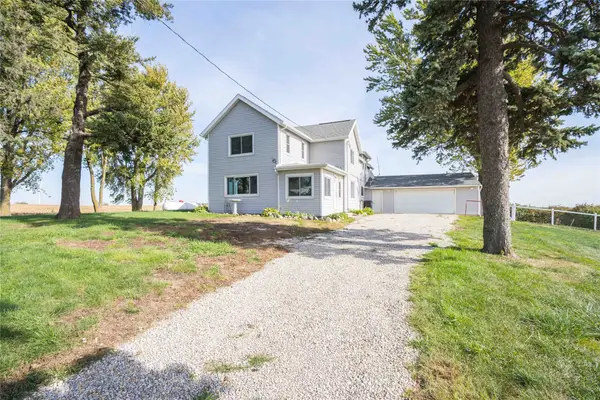 $269,900Active4 beds 2 baths2,080 sq. ft.
$269,900Active4 beds 2 baths2,080 sq. ft.240 Q Avenue, Boone, IA 50036
MLS# 729120Listed by: LPT REALTY, LLC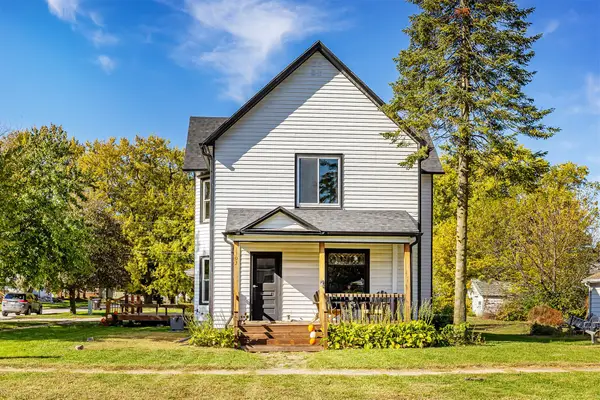 $220,000Active4 beds 2 baths1,728 sq. ft.
$220,000Active4 beds 2 baths1,728 sq. ft.1303 Tama Street, Boone, IA 50036
MLS# 728399Listed by: RE/MAX REAL ESTATE CENTER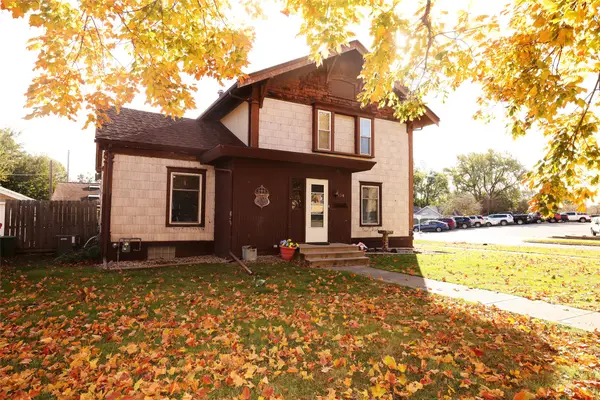 $220,000Active3 beds 2 baths1,716 sq. ft.
$220,000Active3 beds 2 baths1,716 sq. ft.104 Tama Street, Boone, IA 50036
MLS# 728900Listed by: NEREM & ASSOC.,
