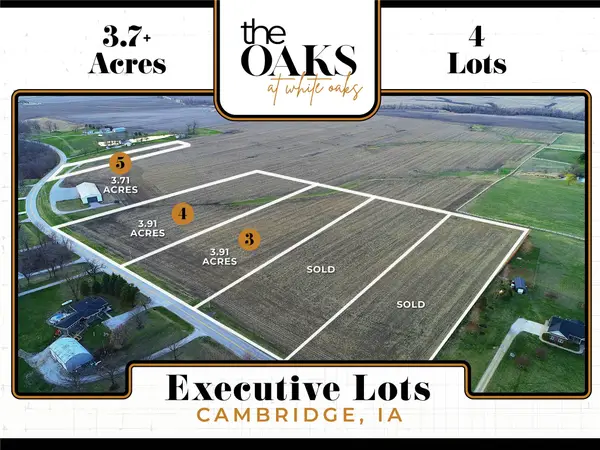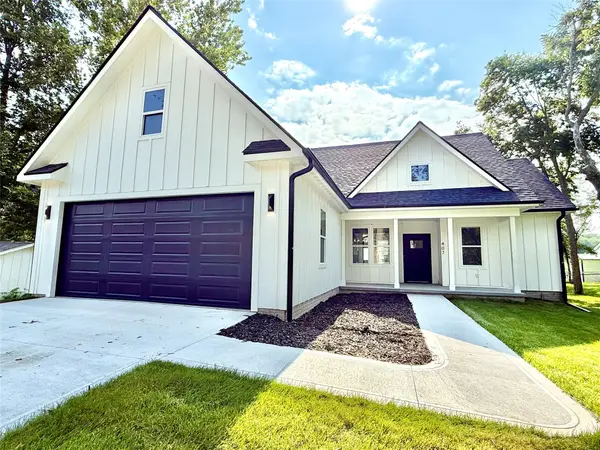15340 NE 42nd Street, Cambridge, IA 50046
Local realty services provided by:Better Homes and Gardens Real Estate Innovations
Listed by:
- Better Homes and Gardens Real Estate Innovations
- Greg Wallenstein(515) 962 - 5555Better Homes and Gardens Real Estate Innovations
MLS#:708943
Source:IA_DMAAR
Price summary
- Price:$699,999
- Price per sq. ft.:$284.32
- Monthly HOA dues:$7.08
About this home
Stunning custom walk-out ranch w/ 4,400 sqft living space, situated on a spacious & private acre + of land right off the pavement. Through the front door, you'll be greeted by an oversized entryway that leads to an office on your right & a flexible BR space on your left. The formal living room features oversized windows that provide breathtaking views of your own private backyard. Cozy up next to the double-sided gas fireplace w/ built-in shelves. The expansive kitchen is complete w/ an oversized island for ample prep space & storage. Plus, there's even a designated drop zone area, walk-in pantry, & laundry room for added convenience. Primary suite at the main level, features a spacious walk-in closet & en-suite BA w/ a spa tub & stand-up shower. The lower level offers an additional 2,300+ sqft of living space including a wet bar. With enough room for a pool table & living area, this basement is sure to impress w/ 3 additional BRs & 2 full BAs. This property has 3 -car garage w/ tall ceilings or take advantage of the huge shed in the backyard - plenty of room for all your belongings! Situated back from the road gives you ultimate privacy while still being conveniently located near Hwy 35 & Ankeny Blvd. Enjoy being just minutes away from popular shopping destinations such as Costco, Casey's General Store, Aldi Supermarket, & Fareway Grocery Store. Certified Pre-Owned Home - this home has been pre-inspected and comes with a 13 Mo HWA Platinum Home Warranty included.
Contact an agent
Home facts
- Year built:2003
- Listing ID #:708943
- Added:286 day(s) ago
- Updated:September 11, 2025 at 07:27 AM
Rooms and interior
- Bedrooms:5
- Total bathrooms:4
- Full bathrooms:3
- Half bathrooms:1
- Living area:2,462 sq. ft.
Heating and cooling
- Cooling:Central Air
- Heating:Forced Air, Gas, Propane
Structure and exterior
- Roof:Asphalt, Shingle
- Year built:2003
- Building area:2,462 sq. ft.
- Lot area:1.2 Acres
Utilities
- Water:Public
- Sewer:Septic Tank
Finances and disclosures
- Price:$699,999
- Price per sq. ft.:$284.32
- Tax amount:$8,394 (2024)
New listings near 15340 NE 42nd Street
 $280,000Pending4 beds 3 baths1,296 sq. ft.
$280,000Pending4 beds 3 baths1,296 sq. ft.617 Race Street, Cambridge, IA 50046
MLS# 726515Listed by: RE/MAX CONCEPTS $279,000Pending5 beds 2 baths1,803 sq. ft.
$279,000Pending5 beds 2 baths1,803 sq. ft.102 Race Street, Cambridge, IA 50046
MLS# 724723Listed by: REALTY ONE GROUP IMPACT $215,000Pending3 beds 1 baths1,135 sq. ft.
$215,000Pending3 beds 1 baths1,135 sq. ft.119 4th Street, Cambridge, IA 50046
MLS# 722373Listed by: RE/MAX REAL ESTATE CENTER $299,900Active3.91 Acres
$299,900Active3.91 Acres3824 NE 150th Avenue, Cambridge, IA 50046
MLS# 717825Listed by: PEOPLES COMPANY $289,900Active3.91 Acres
$289,900Active3.91 Acres3790 NE 150th Avenue, Cambridge, IA 50046
MLS# 717826Listed by: PEOPLES COMPANY $374,000Pending3 beds 2 baths1,490 sq. ft.
$374,000Pending3 beds 2 baths1,490 sq. ft.407 Vine Street, Cambridge, IA 50046
MLS# 715891Listed by: RE/MAX REAL ESTATE CENTER Listed by BHGRE$699,999Pending5 beds 4 baths2,462 sq. ft.
Listed by BHGRE$699,999Pending5 beds 4 baths2,462 sq. ft.15340 NE 42nd Street, Cambridge, IA 50046
MLS# 708943Listed by: BH&G REAL ESTATE INNOVATIONS $220,000Pending4 beds 1 baths1,785 sq. ft.
$220,000Pending4 beds 1 baths1,785 sq. ft.107 Race Street, Cambridge, IA 50046
MLS# 708764Listed by: RE/MAX REAL ESTATE CENTER
