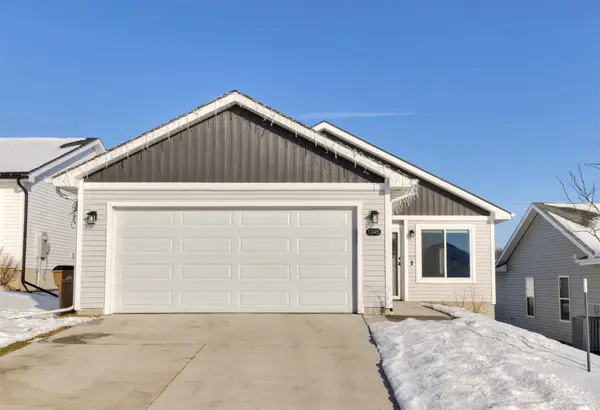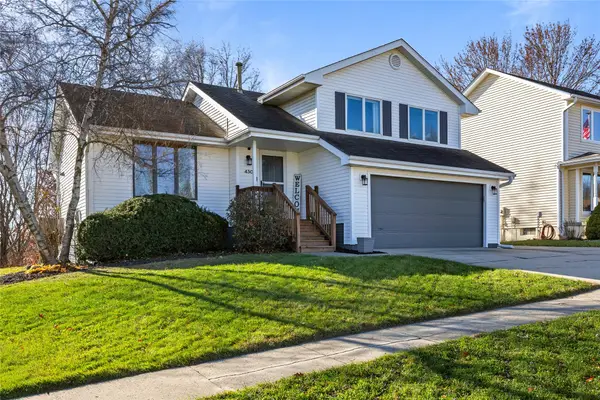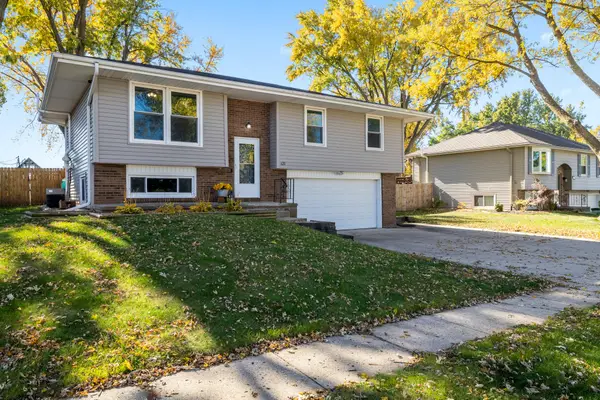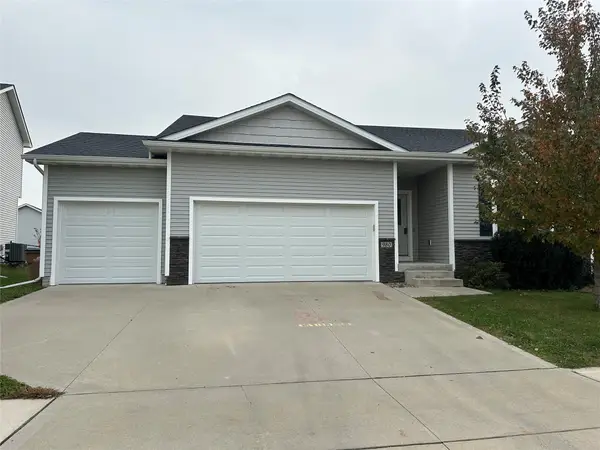1020 Veterans Memorial Drive, Carlisle, IA 50047
Local realty services provided by:Better Homes and Gardens Real Estate Innovations
1020 Veterans Memorial Drive,Carlisle, IA 50047
$522,000
- 5 Beds
- 3 Baths
- - sq. ft.
- Single family
- Sold
Listed by: stephany goodhue
Office: realty one group impact
MLS#:729368
Source:IA_DMAAR
Sorry, we are unable to map this address
Price summary
- Price:$522,000
About this home
Beautiful, one-owner, walk-out ranch home nestled on nearly half an acre in the highly desirable Randleman Ridge neighborhood - a rare opportunity you won't want to miss! With over 3300 finished sqft, this home offers 5 BR, 3 BA and an ideal blend of comfort, quality and functionality. Step inside the generous entryway and discover a spacious living area that flows into the kitchen and dining area with real hardwood floors and custom cabinetry. All appliances included! The primary suite is a true retreat with tray ceiling, large walk-in closet and luxurious bathroom complete with dual vanities and a jetted soaking tub. Two other BRs and full bath complete the main level. Enjoy the outdoors from the newer composite deck, perfect for relaxing or hosting gatherings overlooking the large yard with incredible views. The walkout LL offers exceptional living space with 2 additional BRs, a full BA and large living area with bar. There's also abundant storage, including a tuck under storage area with exterior access. The 3 car att garage has epoxy flooring and lots of cabinets/shelving for storage and organization. Major updates include a new roof in 2020 and water heater in 2022. This home also has geothermal heating and cooling for energy efficiency. This home has been meticulously maintained and is ready to welcome new owners.
Contact an agent
Home facts
- Year built:2006
- Listing ID #:729368
- Added:48 day(s) ago
- Updated:December 18, 2025 at 07:33 AM
Rooms and interior
- Bedrooms:5
- Total bathrooms:3
- Full bathrooms:2
Heating and cooling
- Cooling:Central Air
- Heating:Geothermal, Natural Gas
Structure and exterior
- Roof:Asphalt, Shingle
- Year built:2006
Utilities
- Water:Public
- Sewer:Public Sewer
Finances and disclosures
- Price:$522,000
- Tax amount:$7,655
New listings near 1020 Veterans Memorial Drive
- Open Sat, 12 to 3pmNew
 $265,000Active3 beds 2 baths1,251 sq. ft.
$265,000Active3 beds 2 baths1,251 sq. ft.1345 Blazing Star Drive, Carlisle, IA 50047
MLS# 731689Listed by: VIA GROUP, REALTORS  $297,000Pending3 beds 4 baths1,664 sq. ft.
$297,000Pending3 beds 4 baths1,664 sq. ft.430 Highland Drive, Carlisle, IA 50047
MLS# 731060Listed by: PROMETRO REALTY $640,000Active3 beds 2 baths1,447 sq. ft.
$640,000Active3 beds 2 baths1,447 sq. ft.7776 SE 38th Street, Carlisle, IA 50047
MLS# 730946Listed by: RE/MAX REVOLUTION $305,000Active19.41 Acres
$305,000Active19.41 Acres01 170th Avenue, Carlisle, IA 50047
MLS# 730930Listed by: PEOPLES COMPANY $305,000Active21.3 Acres
$305,000Active21.3 Acres02 170th Avenue, Carlisle, IA 50047
MLS# 730931Listed by: PEOPLES COMPANY $275,000Active16.09 Acres
$275,000Active16.09 Acres03 170th Avenue, Carlisle, IA 50047
MLS# 730934Listed by: PEOPLES COMPANY $1,360,000Active79.74 Acres
$1,360,000Active79.74 Acres00 170th Avenue, Carlisle, IA 50047
MLS# 730935Listed by: PEOPLES COMPANY $475,000Active22.94 Acres
$475,000Active22.94 Acres04 170th Avenue, Carlisle, IA 50047
MLS# 730937Listed by: PEOPLES COMPANY $255,000Pending4 beds 2 baths1,068 sq. ft.
$255,000Pending4 beds 2 baths1,068 sq. ft.620 Parkview Lane, Carlisle, IA 50047
MLS# 729957Listed by: RE/MAX CONCEPTS $344,000Active4 beds 3 baths1,430 sq. ft.
$344,000Active4 beds 3 baths1,430 sq. ft.980 Juniper Drive, Carlisle, IA 50047
MLS# 729930Listed by: ELLEN FITZPATRICK REAL ESTATE
