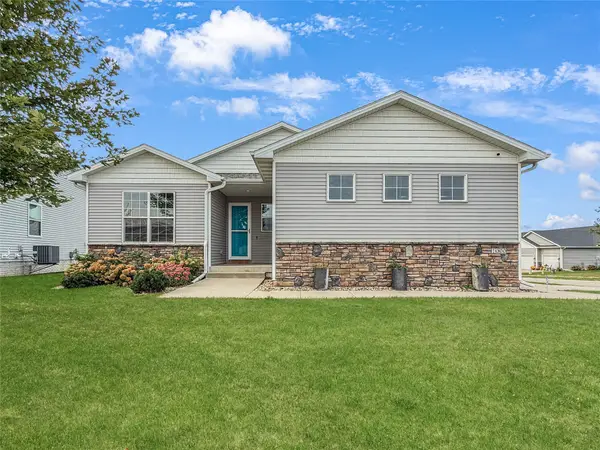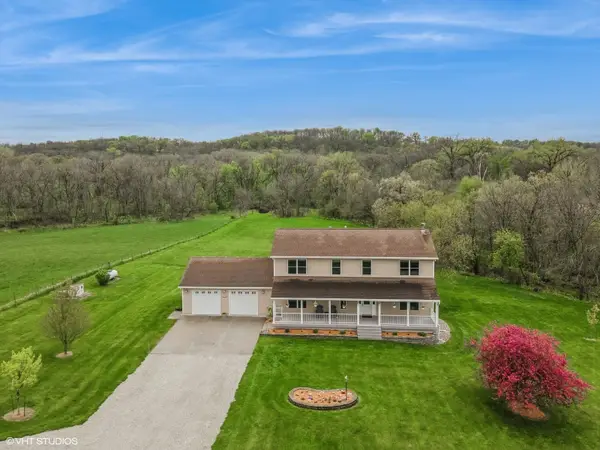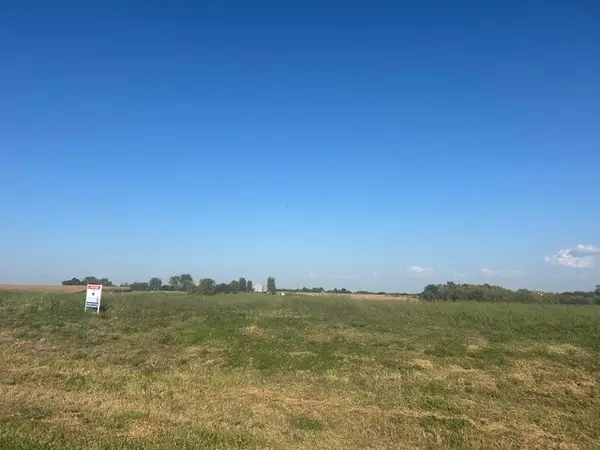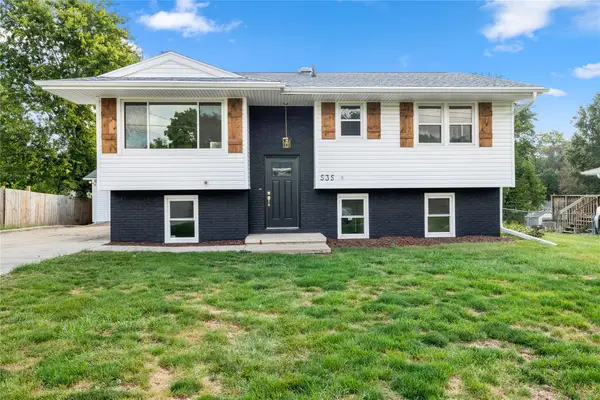340 Crescent Drive, Carlisle, IA 50047
Local realty services provided by:Better Homes and Gardens Real Estate Innovations
340 Crescent Drive,Carlisle, IA 50047
$307,000
- 5 Beds
- 3 Baths
- 1,352 sq. ft.
- Single family
- Pending
Listed by:kathy swanson
Office:re/max concepts
MLS#:724714
Source:IA_DMAAR
Price summary
- Price:$307,000
- Price per sq. ft.:$227.07
About this home
Beautiful Ranch home on a spacious corner lot! Welcome to this spacious ranch home offering 5 bedrooms (3 on the main level and 2 downstairs), 2 full bathrooms on the main, plus an additional toilet in the basement. Step inside to discover refinished hardwood floors throughout the main level, a spacious living room filled with natural light, and a renovated kitchen featuring heated tile floors, stainless steel appliances, updated cabinetry, and plenty of storage. Both bathrooms have been tastefully updated, ensuring modern comfort and style. The finished lower level expands your living space with a large family room, 2 bedrooms, a versatile bonus room, laundry area, and convenient toilet space. Outside, enjoy a detached 2-car garage with a workshop, all situated on a huge corner lot just off Hwy 5—offering easy access while maintaining peace and privacy. Recent updates include: Newer roof, Fresh paint & trim, Refinished hardwoods, Updated hardware & finishes make this home shine. This home combines comfort, style, and functionality—perfect for everyday living and entertaining. Don’t miss your chance to call this one home!
Contact an agent
Home facts
- Year built:1968
- Listing ID #:724714
- Added:67 day(s) ago
- Updated:October 21, 2025 at 07:30 AM
Rooms and interior
- Bedrooms:5
- Total bathrooms:3
- Full bathrooms:2
- Half bathrooms:1
- Living area:1,352 sq. ft.
Heating and cooling
- Cooling:Central Air
- Heating:Forced Air, Gas, Natural Gas
Structure and exterior
- Roof:Asphalt, Shingle
- Year built:1968
- Building area:1,352 sq. ft.
- Lot area:0.29 Acres
Utilities
- Water:Public
- Sewer:Public Sewer
Finances and disclosures
- Price:$307,000
- Price per sq. ft.:$227.07
- Tax amount:$4,834 (2025)
New listings near 340 Crescent Drive
- Open Sun, 1 to 4pmNew
 $339,000Active3 beds 3 baths1,249 sq. ft.
$339,000Active3 beds 3 baths1,249 sq. ft.1000 Commons Court, Carlisle, IA 50047
MLS# 729036Listed by: RE/MAX CONCEPTS - New
 $675,000Active3 beds 2 baths1,496 sq. ft.
$675,000Active3 beds 2 baths1,496 sq. ft.13704 E County Line Road, Carlisle, IA 50047
MLS# 728919Listed by: LPT REALTY, LLC - New
 $264,999Active3 beds 3 baths1,482 sq. ft.
$264,999Active3 beds 3 baths1,482 sq. ft.70 Pennsylvania Street, Carlisle, IA 50047
MLS# 728764Listed by: REALTY ONE GROUP IMPACT  $270,000Active5 beds 4 baths1,734 sq. ft.
$270,000Active5 beds 4 baths1,734 sq. ft.710 John Clinton Drive, Carlisle, IA 50047
MLS# 728390Listed by: PENNIE CARROLL & ASSOCIATES $250,000Active4 beds 2 baths1,438 sq. ft.
$250,000Active4 beds 2 baths1,438 sq. ft.400 N 9th Street, Carlisle, IA 50047
MLS# 728392Listed by: RE/MAX REVOLUTION $269,900Active3 beds 2 baths1,386 sq. ft.
$269,900Active3 beds 2 baths1,386 sq. ft.725 N 5th Street, Carlisle, IA 50047
MLS# 727928Listed by: FATHOM REALTY $380,000Active4 beds 3 baths1,564 sq. ft.
$380,000Active4 beds 3 baths1,564 sq. ft.1000 Juniper Drive, Carlisle, IA 50047
MLS# 727502Listed by: KELLER WILLIAMS REALTY GDM $775,000Pending3 beds 4 baths2,688 sq. ft.
$775,000Pending3 beds 4 baths2,688 sq. ft.18670 Delaware Place, Carlisle, IA 50047
MLS# 727376Listed by: RE/MAX CONCEPTS $199,900Active2.03 Acres
$199,900Active2.03 AcresLot 13 152nd Lane, Carlisle, IA 50047
MLS# 727105Listed by: RE/MAX REVOLUTION $269,000Pending5 beds 2 baths948 sq. ft.
$269,000Pending5 beds 2 baths948 sq. ft.535 N 4th Street, Carlisle, IA 50047
MLS# 726927Listed by: IOWA REALTY INDIANOLA
