1218 N 18th Street, Chariton, IA 50049
Local realty services provided by:Better Homes and Gardens Real Estate Innovations
1218 N 18th Street,Chariton, IA 50049
$359,000
- 3 Beds
- 2 Baths
- 1,486 sq. ft.
- Single family
- Active
Listed by: lela bales
Office: iowa realty indianola
MLS#:712104
Source:IA_DMAAR
Price summary
- Price:$359,000
- Price per sq. ft.:$241.59
About this home
(Home will have 3 car garage, elevation is incorrect) (lot 12) Welcome to North Ridge Development's Sinclair Model! Introducing this spacious 3 bed 2 bath ranch home nestled in Northwest Chariton conveniently located near the local middle school providing easy access to amenities! This home offers a gorgeous curb appeal with the Norandyk 4D siding, contrasted with a fresh white trim, and stone accents. Upon entering you will be greeted with an open floor plan that leads you to a wonderful accent wall with a built in electric fireplace! The LVP flooring will seamlessly guide you through each space and into the bedrooms where loop carpeting adds a touch of comfort underfoot. This home has so much to offer with walk in closets, a walk in pantry, a full sized laundry room, a beautiful covered deck area perfect for entertaining, and a convenient attached 3 stall garage. Finally you have a full sized basement with daylight windows where you can let your creative mind run wild with endless opportunity. You will be blown away by this architectural masterpiece.
Contact an agent
Home facts
- Year built:2025
- Listing ID #:712104
- Added:316 day(s) ago
- Updated:January 01, 2026 at 04:13 PM
Rooms and interior
- Bedrooms:3
- Total bathrooms:2
- Full bathrooms:2
- Living area:1,486 sq. ft.
Heating and cooling
- Cooling:Central Air
- Heating:Baseboard, Electric, Forced Air
Structure and exterior
- Roof:Asphalt, Shingle
- Year built:2025
- Building area:1,486 sq. ft.
Utilities
- Water:Public
- Sewer:Public Sewer
Finances and disclosures
- Price:$359,000
- Price per sq. ft.:$241.59
New listings near 1218 N 18th Street
- New
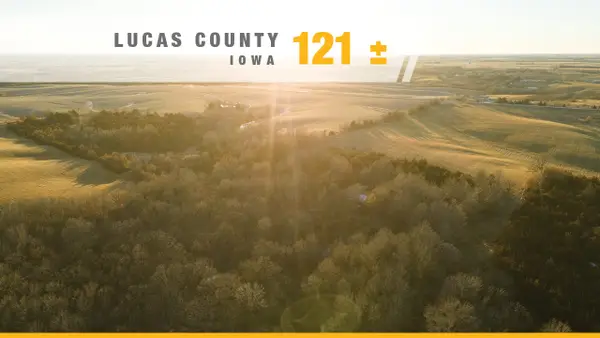 $790,950Active121.69 Acres
$790,950Active121.69 Acres44514 235th Avenue, Chariton, IA 50049
MLS# 732182Listed by: KILOTERRA - New
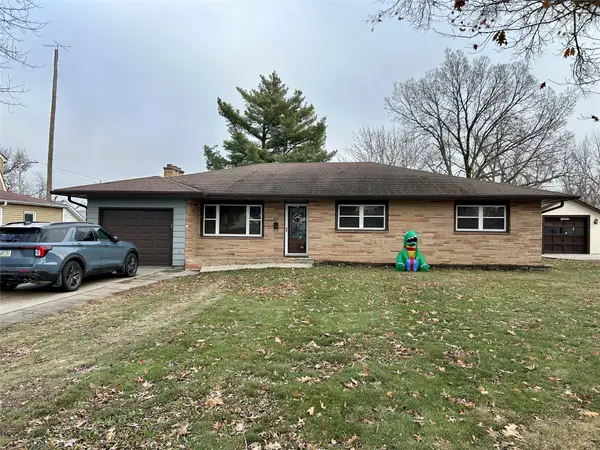 $250,000Active3 beds 2 baths1,616 sq. ft.
$250,000Active3 beds 2 baths1,616 sq. ft.310 S. 8th Street, Chariton, IA 50049
MLS# 732041Listed by: PREMIER PROPERTIES LAND COMPANY 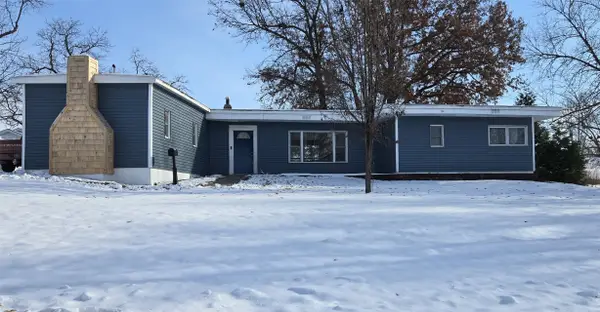 $225,000Active4 beds 1 baths1,819 sq. ft.
$225,000Active4 beds 1 baths1,819 sq. ft.218 16th Street N, Chariton, IA 50049
MLS# 731536Listed by: RE/MAX CONCEPTS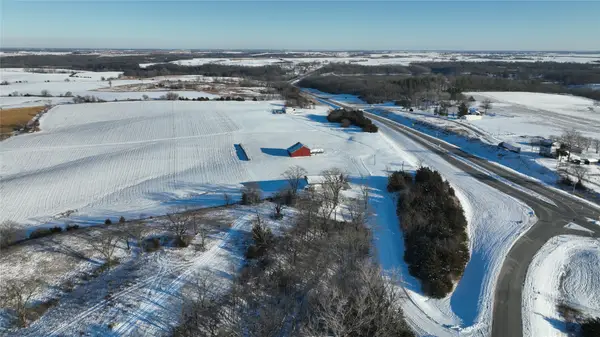 $469,000Active69 Acres
$469,000Active69 Acres0000 475th Lane, Chariton, IA 50049
MLS# 731348Listed by: MIDWEST LAND GROUP LLC $80,000Active3 beds 1 baths1,567 sq. ft.
$80,000Active3 beds 1 baths1,567 sq. ft.1416 Osceola Avenue, Chariton, IA 50049
MLS# 730981Listed by: IOWA REALTY SOUTH $335,000Active2 beds 2 baths1,456 sq. ft.
$335,000Active2 beds 2 baths1,456 sq. ft.21450 490th Street, Chariton, IA 50049
MLS# 730903Listed by: ZEALTY HOME ADVISORS $229,000Active4 beds 2 baths1,831 sq. ft.
$229,000Active4 beds 2 baths1,831 sq. ft.514 S Main Street, Chariton, IA 50049
MLS# 729893Listed by: RE/MAX PRECISION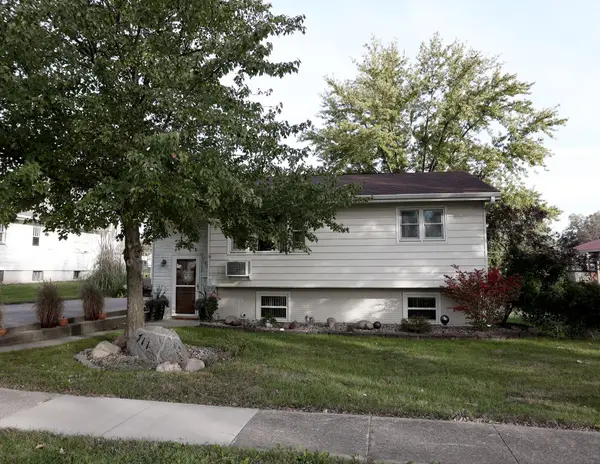 $199,000Active3 beds -- baths1,544 sq. ft.
$199,000Active3 beds -- baths1,544 sq. ft.711 La Grange Avenue, Chariton, IA 50049
MLS# 729222Listed by: PEOPLES COMPANY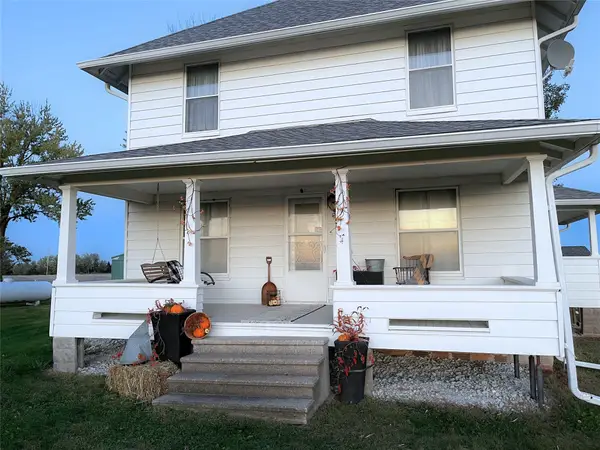 $300,000Active3 beds 2 baths1,776 sq. ft.
$300,000Active3 beds 2 baths1,776 sq. ft.27048 500th Street, Chariton, IA 50049
MLS# 729104Listed by: RE/MAX REVOLUTION $140,000Pending4 beds 3 baths1,598 sq. ft.
$140,000Pending4 beds 3 baths1,598 sq. ft.505 S 8th Street, Chariton, IA 50049
MLS# 726234Listed by: SUNDANCE REALTY
