17954 510th Street, Chariton, IA 50049
Local realty services provided by:Better Homes and Gardens Real Estate Innovations
17954 510th Street,Chariton, IA 50049
$330,000
- 4 Beds
- 2 Baths
- 2,116 sq. ft.
- Single family
- Pending
Listed by: john brummett, shawna jenson
Office: re/max precision
MLS#:718798
Source:IA_DMAAR
Price summary
- Price:$330,000
- Price per sq. ft.:$155.95
About this home
With over 2,100 square feet of finished living space and situated on 10.25 acres of land, this inviting ranch home welcomes you into a spacious family room and formal dining area, offering an open and airy feel. The main level features three bedrooms and a three-quarter bath, along with a large eat-in kitchen boasting tons of cabinet space and beautiful hardwood floors. Off the kitchen, you'll find a breezeway that connects to the oversized two car tandem garage. At the back of the house, an addition includes a bonus room or office and the fourth bedroom. The home is handicap accessible, with ramps, wide doorways, roll-in shower, and an elevator that provides easy access to the lower-level walkout. The large basement includes a workshop area, a full bath, and plenty of space with tons of potential for finishing. The walkout lower level leads to a nice-sized patio, perfect for outdoor relaxation. Don't miss the garage off the patio area, that perfect for your tools and mower. The backyard is beautifully landscaped with blackberry bushes, and further down the property, you'll find an orchard. For horse lovers, there's a large barn with a tack room, stalls, and an office, plus a huge pasture, with pond. Surrounded by serene, picturesque landscaping, this home offers a tranquil setting with abundant wildlife food plot for deer. This holds incredible potential for its next owner.
Contact an agent
Home facts
- Year built:1967
- Listing ID #:718798
- Added:175 day(s) ago
- Updated:November 15, 2025 at 09:06 AM
Rooms and interior
- Bedrooms:4
- Total bathrooms:2
- Full bathrooms:1
- Living area:2,116 sq. ft.
Heating and cooling
- Cooling:Central Air
- Heating:Forced Air, Gas, Propane
Structure and exterior
- Roof:Asphalt, Shingle
- Year built:1967
- Building area:2,116 sq. ft.
- Lot area:10.25 Acres
Utilities
- Water:Rural
- Sewer:Septic Tank
Finances and disclosures
- Price:$330,000
- Price per sq. ft.:$155.95
- Tax amount:$3,230
New listings near 17954 510th Street
- New
 $229,000Active4 beds 2 baths1,831 sq. ft.
$229,000Active4 beds 2 baths1,831 sq. ft.514 S Main Street, Chariton, IA 50049
MLS# 729893Listed by: RE/MAX PRECISION 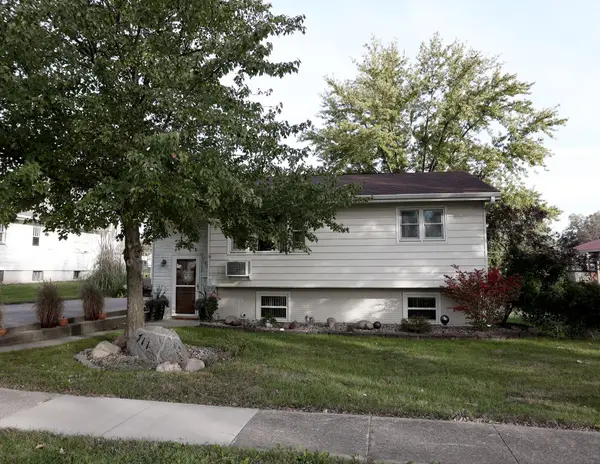 $209,000Active3 beds -- baths1,544 sq. ft.
$209,000Active3 beds -- baths1,544 sq. ft.711 La Grange Avenue, Chariton, IA 50049
MLS# 729222Listed by: PEOPLES COMPANY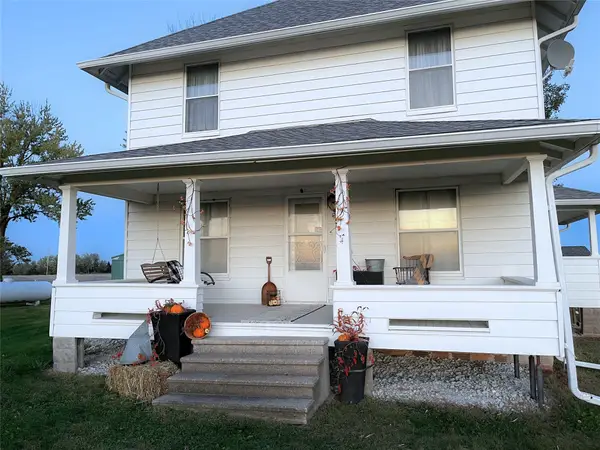 $300,000Active3 beds 2 baths1,776 sq. ft.
$300,000Active3 beds 2 baths1,776 sq. ft.27048 500th Street, Chariton, IA 50049
MLS# 729104Listed by: RE/MAX REVOLUTION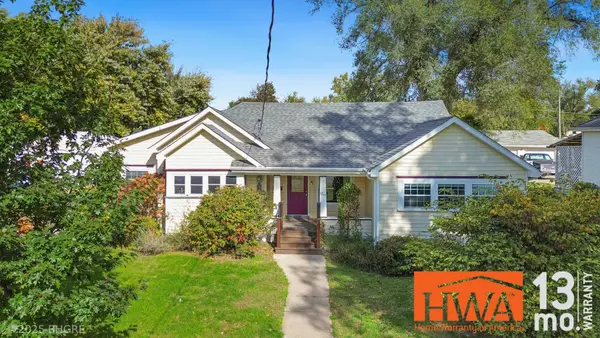 Listed by BHGRE$175,000Pending3 beds 1 baths1,557 sq. ft.
Listed by BHGRE$175,000Pending3 beds 1 baths1,557 sq. ft.1219 Braden Avenue, Chariton, IA 50049
MLS# 728994Listed by: BH&G REAL ESTATE INNOVATIONS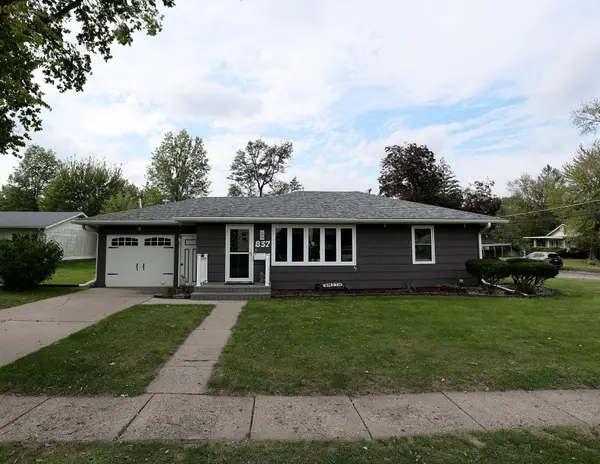 $170,000Active2 beds 1 baths936 sq. ft.
$170,000Active2 beds 1 baths936 sq. ft.837 8th Street, Chariton, IA 50049
MLS# 728655Listed by: PEOPLES COMPANY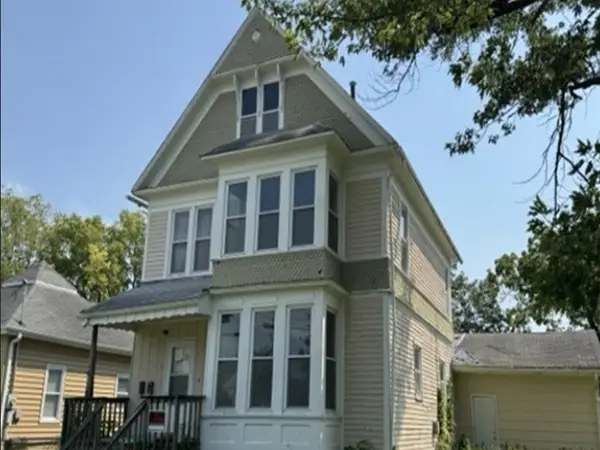 $47,200Pending4 beds 2 baths2,074 sq. ft.
$47,200Pending4 beds 2 baths2,074 sq. ft.810 Osage Avenue, Chariton, IA 50049
MLS# 728094Listed by: REALHOME SERVICES & SOLUTIONS $140,000Active4 beds 3 baths1,598 sq. ft.
$140,000Active4 beds 3 baths1,598 sq. ft.505 S 8th Street, Chariton, IA 50049
MLS# 726234Listed by: SUNDANCE REALTY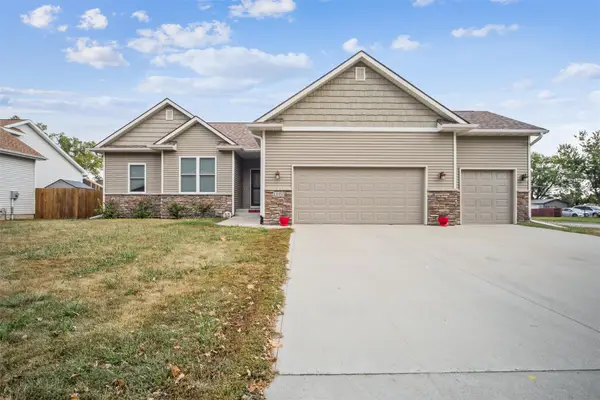 $329,900Pending4 beds 3 baths1,391 sq. ft.
$329,900Pending4 beds 3 baths1,391 sq. ft.1102 N 17th Street, Chariton, IA 50049
MLS# 726072Listed by: IOWA REALTY INDIANOLA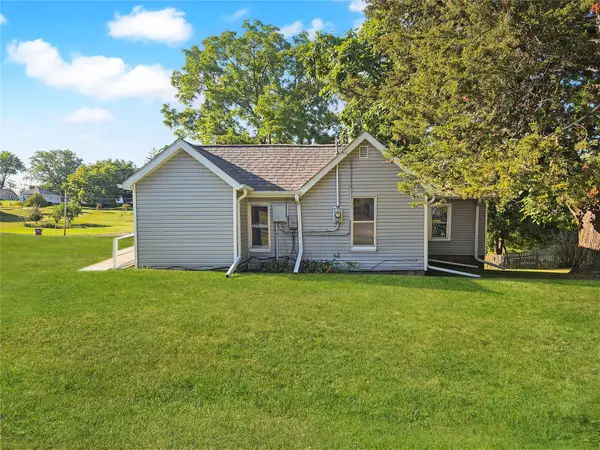 $99,500Active2 beds 1 baths810 sq. ft.
$99,500Active2 beds 1 baths810 sq. ft.212 Armory Avenue, Chariton, IA 50049
MLS# 726004Listed by: REAL BROKER, LLC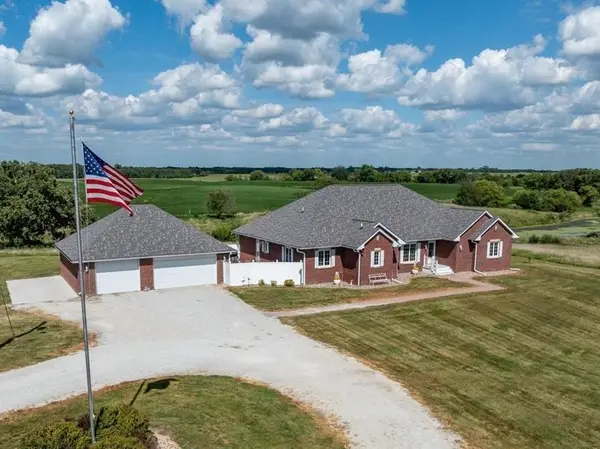 $629,900Pending3 beds 3 baths2,527 sq. ft.
$629,900Pending3 beds 3 baths2,527 sq. ft.48724 185th Trail, Chariton, IA 50049
MLS# 725616Listed by: CENTURY 21 SIGNATURE
