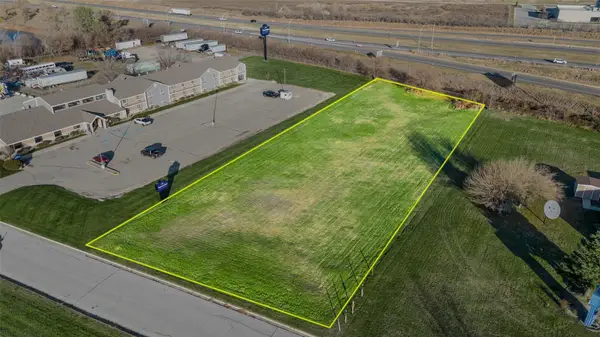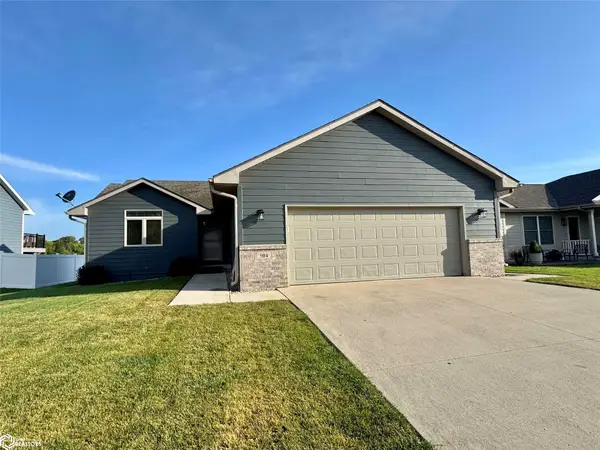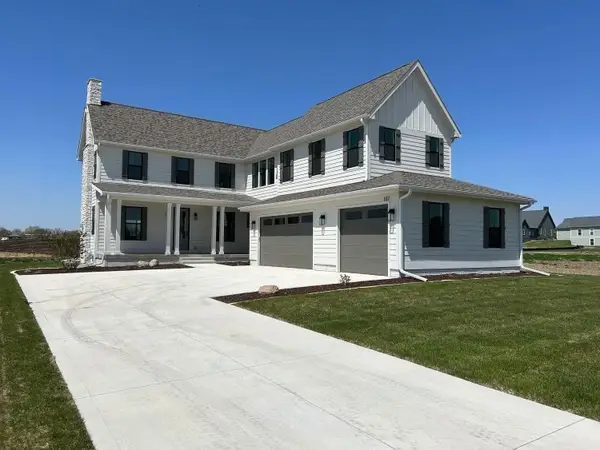1517 N Shore Drive, Clear Lake, IA 50428
Local realty services provided by:Better Homes and Gardens Real Estate Innovations
1517 N Shore Drive,Clear Lake, IA 50428
$2,675,000
- 7 Beds
- 4 Baths
- 4,512 sq. ft.
- Single family
- Active
Listed by: carrie shannon
Office: hall realty
MLS#:726008
Source:IA_DMAAR
Price summary
- Price:$2,675,000
- Price per sq. ft.:$592.86
About this home
Gorgeous Lakeshore Living! Welcome to your dream retreat on the water. This beautifully designed lakeshore home blends luxury, comfort, and year-round recreation. Multiple living and family rooms give everyone space to relax, while the custom kitchen — featuring Jenn-Air appliances, a built-in wine fridge, and generous prep space — makes entertaining effortless. The newly designed lake room with panoramic windows opens to a maintenance-free deck perfect for cookouts, morning coffee, or sunset gatherings. With 7 bedrooms and 4 bathrooms, this oversized home offers true main-floor living plus plenty of room for guests or large family get-togethers. The tree-lined shoreline creates a shady, private retreat from the bustle of North Shore, yet you’re just steps from the golf course and only a short walk from downtown. Outdoor enthusiasts will love boating, fishing, paddle boarding, kayaking, and swimming right from your own backyard. In winter, enjoy ice fishing, snowshoeing, or cross-country skiing on the lake. After a day of activities, unwind on the deck or in the spacious lake room while soaking up endless views. Two large attached garages provide abundant space for cars, boats, ATVs, and all your lake toys, while the unfinished basement offers generous storage space with potential for future customization. Come see the custom finishes, abundant natural light, and thoughtful design for yourself—this is lakeshore living at its best!
Contact an agent
Home facts
- Year built:1941
- Listing ID #:726008
- Added:60 day(s) ago
- Updated:November 15, 2025 at 06:13 PM
Rooms and interior
- Bedrooms:7
- Total bathrooms:4
- Full bathrooms:2
- Living area:4,512 sq. ft.
Heating and cooling
- Cooling:Central Air
- Heating:Forced Air, Gas, Natural Gas
Structure and exterior
- Roof:Asphalt, Shingle
- Year built:1941
- Building area:4,512 sq. ft.
- Lot area:0.13 Acres
Utilities
- Water:Public
- Sewer:Public Sewer
Finances and disclosures
- Price:$2,675,000
- Price per sq. ft.:$592.86
- Tax amount:$21,824 (2024)
New listings near 1517 N Shore Drive
- New
 $67,500Active1.07 Acres
$67,500Active1.07 Acres1356 N 25th Street, Clear Lake, IA 50428
MLS# 730420Listed by: HALL REALTY  $199,999Active3 beds 1 baths1,100 sq. ft.
$199,999Active3 beds 1 baths1,100 sq. ft.523 10th Avenue N, Clear Lake, IA 50428
MLS# 726728Listed by: HALL REALTY $348,500Active3 beds 2 baths1,079 sq. ft.
$348,500Active3 beds 2 baths1,079 sq. ft.504 Pine Brooke Drive, Clear Lake, IA 50428
MLS# 726646Listed by: HALL REALTY $334,500Active3 beds 2 baths1,200 sq. ft.
$334,500Active3 beds 2 baths1,200 sq. ft.626 18th Street W, Clear Lake, IA 50428
MLS# 726640Listed by: HALL REALTY $689,900Active5 beds 4 baths2,518 sq. ft.
$689,900Active5 beds 4 baths2,518 sq. ft.107 N 36th Street, Cumming, IA 50061
MLS# 722416Listed by: PEOPLES COMPANY $1,050,000Active6.16 Acres
$1,050,000Active6.16 AcresS Shore Drive, Clear Lake, IA 50428
MLS# 692295Listed by: RE/MAX CONCEPTS
