1115 Arbor Ridge Drive, Council Bluffs, IA 51503
Local realty services provided by:Better Homes and Gardens Real Estate The Good Life Group
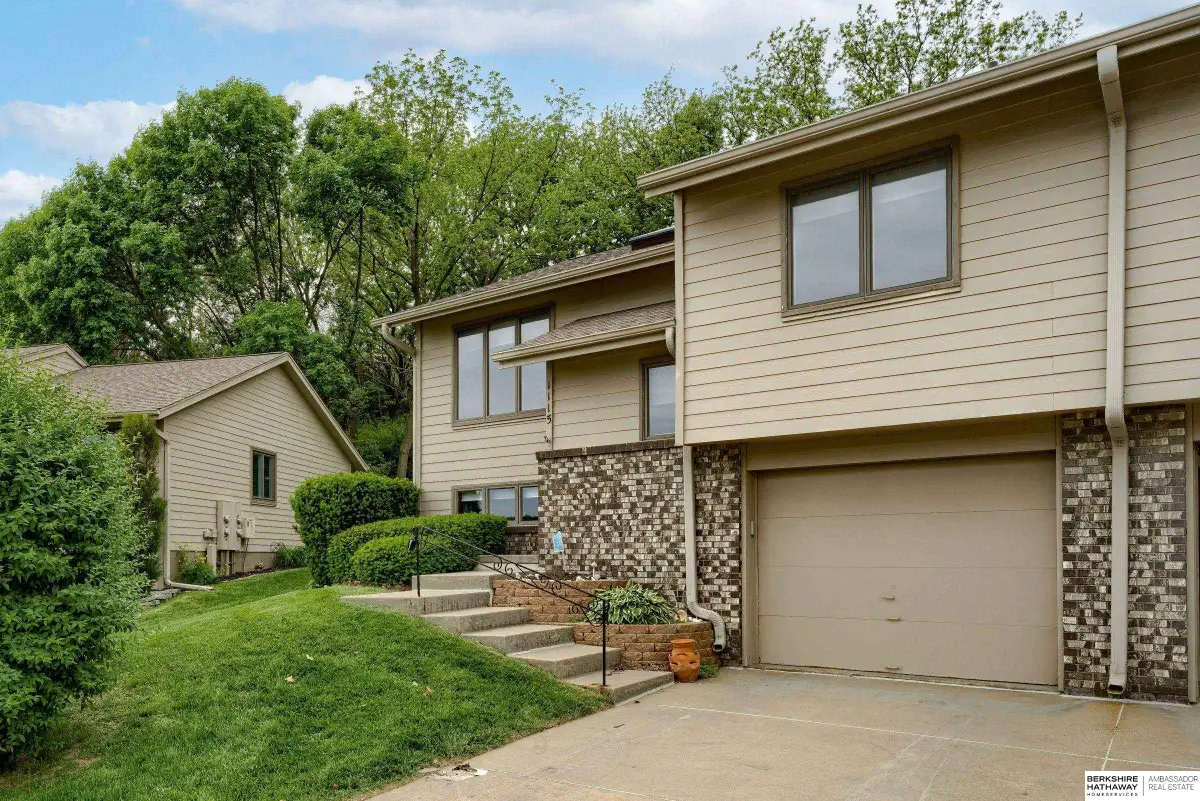

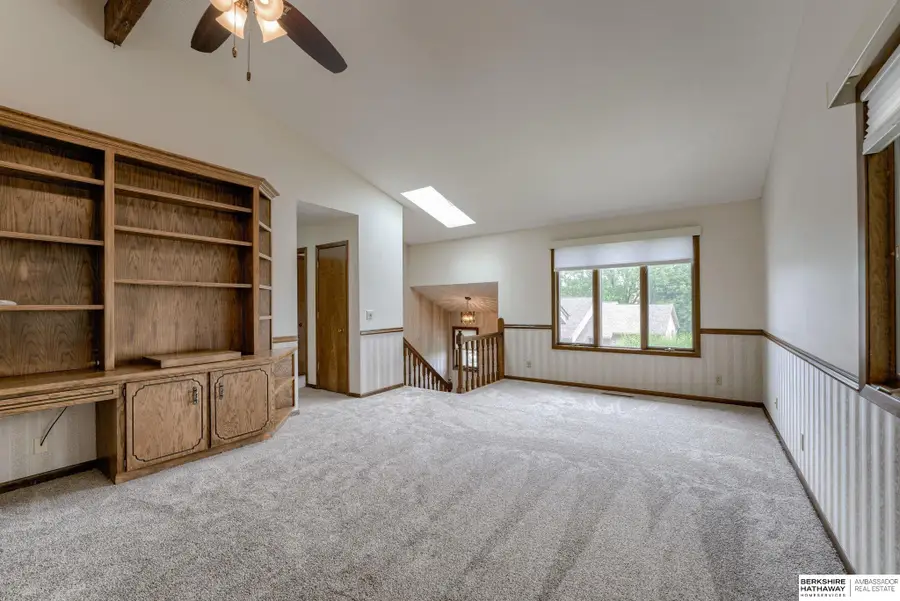
1115 Arbor Ridge Drive,Council Bluffs, IA 51503
$229,900
- 2 Beds
- 2 Baths
- 1,806 sq. ft.
- Townhouse
- Pending
Listed by:karen jennings
Office:bhhs ambassador real estate
MLS#:22520898
Source:NE_OABR
Price summary
- Price:$229,900
- Price per sq. ft.:$127.3
- Monthly HOA dues:$300
About this home
Charming Condo Backs to Private, Treed Area in Arbor Ridge! Light, bright, & open floor plan showcases vaulted ceilings with wood beam, built-in entertainment area with shelving & desk area, new carpet, LVP flooring, & new interior paint. Updated kitchen showcases stainless steel appliances, custom cabinets, breakfast bar with seating, new LVP flooring, & sizeable dinette. Dinette has atrium door that opens to XL deck (12x16) & serene backyard! Primary bedroom has private sink, 2 closets, & access to full hall bath. Bedroom 2 has a closet & new carpet. Laundry closet just off the bedrooms (washer/dryer included). Finished lower level includes XL family room with built-ins, office/non-conforming room, & 3/4 bath. Roomy 1 car garage. Easy living as HOA fees of $300/month cover snow removal, lawn care, sprinklers, exterior Insurance, & exterior painting. Seller has interior-only insurance (walls -in policy). Easy Living!
Contact an agent
Home facts
- Year built:1986
- Listing Id #:22520898
- Added:20 day(s) ago
- Updated:August 10, 2025 at 07:23 AM
Rooms and interior
- Bedrooms:2
- Total bathrooms:2
- Full bathrooms:1
- Living area:1,806 sq. ft.
Heating and cooling
- Cooling:Central Air
- Heating:Forced Air
Structure and exterior
- Roof:Composition
- Year built:1986
- Building area:1,806 sq. ft.
- Lot area:0.2 Acres
Schools
- High school:Abraham Lincoln
- Middle school:Kirn
- Elementary school:Hoover
Utilities
- Water:Public
- Sewer:Public Sewer
Finances and disclosures
- Price:$229,900
- Price per sq. ft.:$127.3
- Tax amount:$3,816 (2023)
New listings near 1115 Arbor Ridge Drive
- New
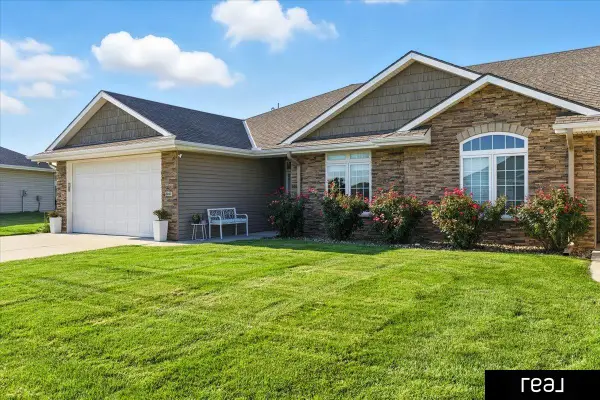 $360,000Active2 beds 2 baths1,345 sq. ft.
$360,000Active2 beds 2 baths1,345 sq. ft.5221 Carriage Road, Council Bluffs, IA 51501
MLS# 22523041Listed by: REAL BROKER NE, LLC - New
 $259,000Active4 beds 2 baths1,747 sq. ft.
$259,000Active4 beds 2 baths1,747 sq. ft.704 Hazel Street, COUNCIL BLUFFS, IA 51503
MLS# 25-1716Listed by: EMBARC REALTY - New
 $349,900Active3 beds 3 baths2,461 sq. ft.
$349,900Active3 beds 3 baths2,461 sq. ft.201 Upland Drive, COUNCIL BLUFFS, IA 51503
MLS# 25-1717Listed by: HEARTLAND PROPERTIES - New
 $260,000Active2 beds 3 baths1,581 sq. ft.
$260,000Active2 beds 3 baths1,581 sq. ft.102 Arbor Ridge Lane, COUNCIL BLUFFS, IA 51503
MLS# 25-1712Listed by: BETTER HOMES AND GARDENS REAL ESTATE THE GOOD LIFE GROUP - New
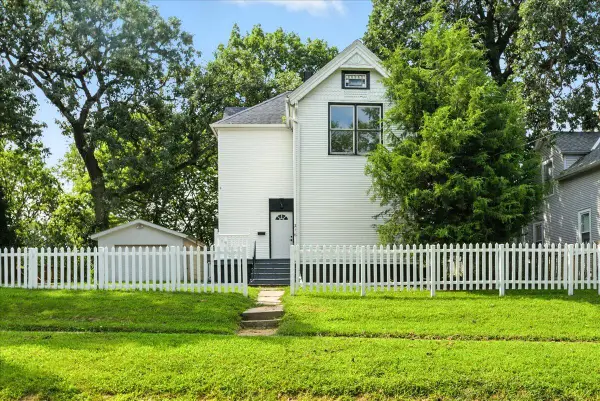 $284,900Active4 beds 2 baths2,225 sq. ft.
$284,900Active4 beds 2 baths2,225 sq. ft.216 Morningside Avenue, COUNCIL BLUFFS, IA 51503
MLS# 25-1714Listed by: HEARTLAND PROPERTIES - New
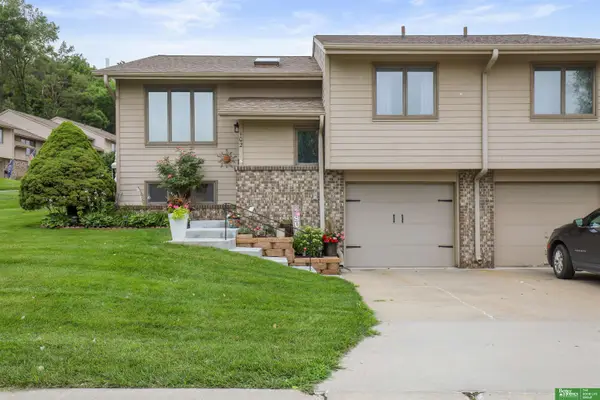 $260,000Active2 beds 3 baths1,581 sq. ft.
$260,000Active2 beds 3 baths1,581 sq. ft.102 Arbor Ridge Lane, Council Bluffs, IA 51503
MLS# 22522954Listed by: BETTER HOMES AND GARDENS R.E. - New
 $170,000Active2 beds 1 baths1,214 sq. ft.
$170,000Active2 beds 1 baths1,214 sq. ft.3454 Avenue B, COUNCIL BLUFFS, IA 51501
MLS# 25-1709Listed by: BHHS AMBASSADOR REAL ESTATE - New
 $310,875Active3 beds 2 baths1,670 sq. ft.
$310,875Active3 beds 2 baths1,670 sq. ft.202 Red Bud Lane, COUNCIL BLUFFS, IA 51503
MLS# 25-1708Listed by: BETTER HOMES AND GARDENS REAL ESTATE THE GOOD LIFE GROUP - New
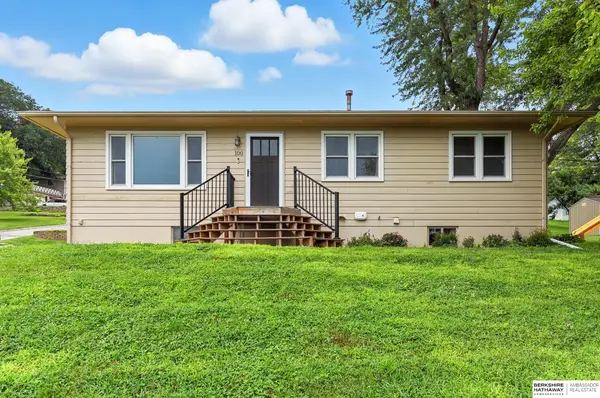 $319,500Active3 beds 2 baths1,120 sq. ft.
$319,500Active3 beds 2 baths1,120 sq. ft.100 Highland Acres Loop, Council Bluffs, IA 51503
MLS# 22522904Listed by: BHHS AMBASSADOR REAL ESTATE - New
 $285,000Active3 beds 3 baths2,164 sq. ft.
$285,000Active3 beds 3 baths2,164 sq. ft.208 Redbud Lane, COUNCIL BLUFFS, IA 51503
MLS# 25-1704Listed by: NP DODGE REAL ESTATE - COUNCIL BLUFFS
