13 Westlake Village, Council Bluffs, IA 51501
Local realty services provided by:Better Homes and Gardens Real Estate The Good Life Group
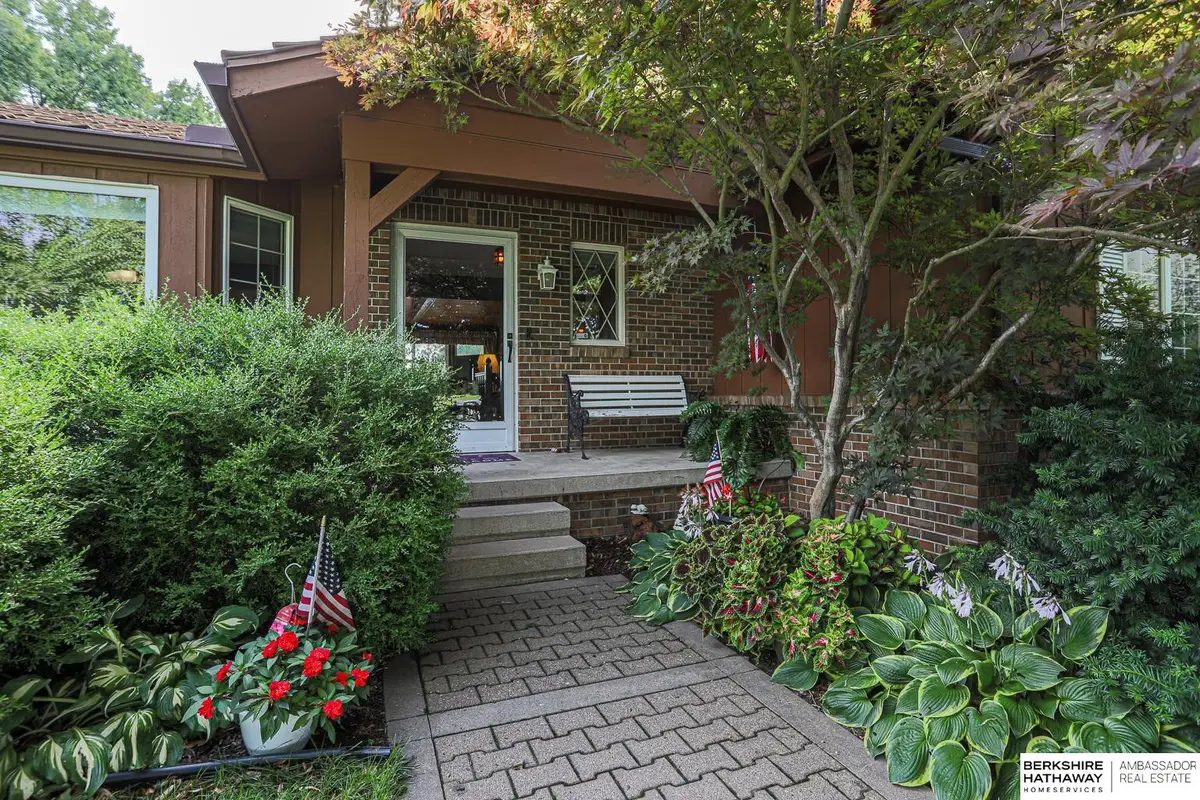
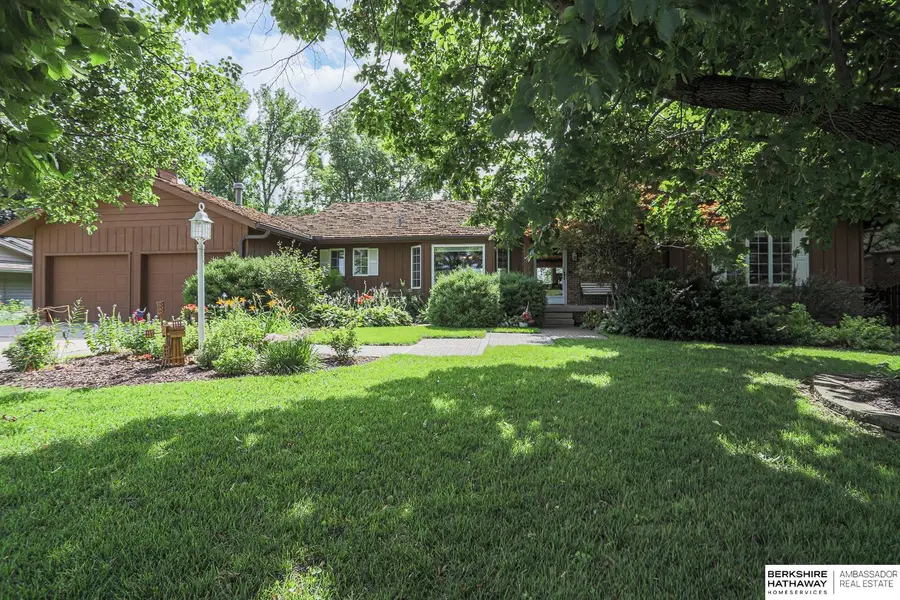
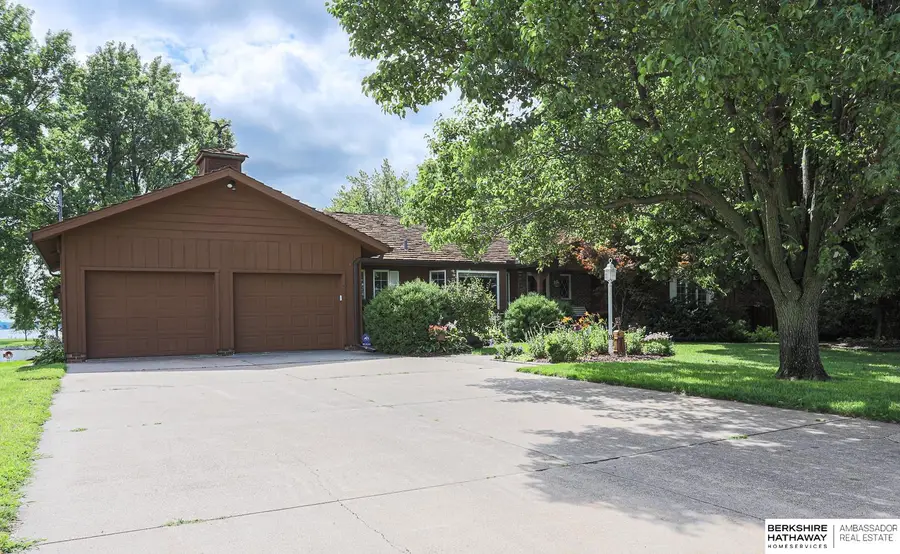
13 Westlake Village,Council Bluffs, IA 51501
$795,000
- 3 Beds
- 3 Baths
- 4,170 sq. ft.
- Single family
- Pending
Listed by:shannon sorensen
Office:bhhs ambassador real estate
MLS#:22520174
Source:NE_OABR
Price summary
- Price:$795,000
- Price per sq. ft.:$190.65
- Monthly HOA dues:$166.67
About this home
Gorgeous Lakefront Ranch with Stunning Sunsets and Private Boat House! This well maintained 3-bedroom, 3-bath lakefront home beams with pride of ownership. Step inside to find a spacious kitchen featuring a large island, pantry, coffee bar, stainless steel appliances, and hard surface countertops with extra built-ins for plenty of storage. The high-beam living room ceiling, formal dining area, and cozy gas log fireplace offer a perfect place to relax and soak in endless lake views. Enjoy year-round comfort in the enclosed 3-season porch with slider windows, or step out onto the composite deck or brick paver patio to enjoy the outdoors. The main bath includes an updated tiled walk-in shower/tub for a touch of luxury. The finished walkout basement offers even more living space with a large family room, wood-burning fireplace, additional bedroom + a non conforming room, a wet bar, and an office, craft room or workshop. Outside, enjoy your private dock, your own boat house and so much more
Contact an agent
Home facts
- Year built:1972
- Listing Id #:22520174
- Added:26 day(s) ago
- Updated:August 10, 2025 at 07:23 AM
Rooms and interior
- Bedrooms:3
- Total bathrooms:3
- Full bathrooms:1
- Half bathrooms:1
- Living area:4,170 sq. ft.
Heating and cooling
- Cooling:Central Air
- Heating:Forced Air
Structure and exterior
- Year built:1972
- Building area:4,170 sq. ft.
- Lot area:0.45 Acres
Schools
- High school:Lewis Central
- Middle school:Lewis Central
- Elementary school:Lewis Central
Utilities
- Water:Public
- Sewer:Public Sewer
Finances and disclosures
- Price:$795,000
- Price per sq. ft.:$190.65
- Tax amount:$10,602 (2023)
New listings near 13 Westlake Village
- New
 $349,900Active3 beds 3 baths2,461 sq. ft.
$349,900Active3 beds 3 baths2,461 sq. ft.201 Upland Drive, COUNCIL BLUFFS, IA 51503
MLS# 25-1717Listed by: HEARTLAND PROPERTIES - New
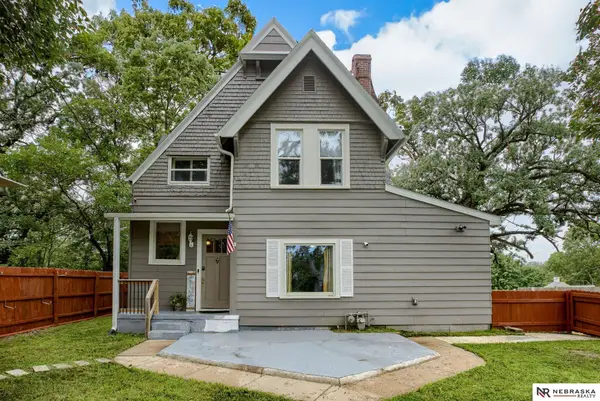 $259,000Active4 beds 2 baths1,747 sq. ft.
$259,000Active4 beds 2 baths1,747 sq. ft.704 Hazel Street, Council Bluffs, IA 51503
MLS# 22522979Listed by: NEBRASKA REALTY - New
 $260,000Active2 beds 3 baths1,581 sq. ft.
$260,000Active2 beds 3 baths1,581 sq. ft.102 Arbor Ridge Lane, COUNCIL BLUFFS, IA 51503
MLS# 25-1712Listed by: BETTER HOMES AND GARDENS REAL ESTATE THE GOOD LIFE GROUP - New
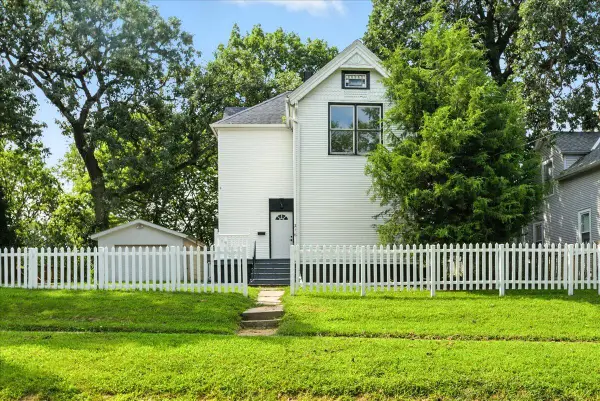 $284,900Active4 beds 2 baths2,225 sq. ft.
$284,900Active4 beds 2 baths2,225 sq. ft.216 Morningside Avenue, COUNCIL BLUFFS, IA 51503
MLS# 25-1714Listed by: HEARTLAND PROPERTIES - New
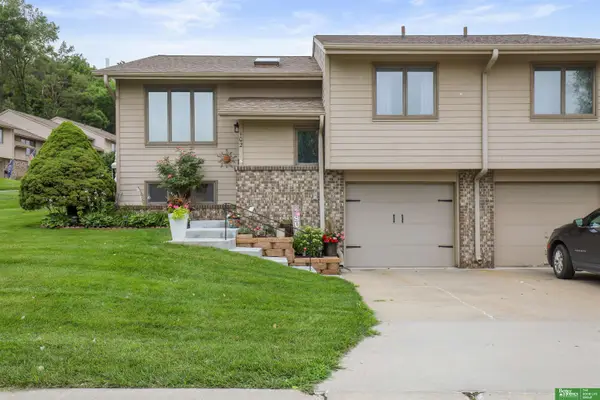 $260,000Active2 beds 3 baths1,581 sq. ft.
$260,000Active2 beds 3 baths1,581 sq. ft.102 Arbor Ridge Lane, Council Bluffs, IA 51503
MLS# 22522954Listed by: BETTER HOMES AND GARDENS R.E. - New
 $170,000Active2 beds 1 baths1,214 sq. ft.
$170,000Active2 beds 1 baths1,214 sq. ft.3454 Avenue B, COUNCIL BLUFFS, IA 51501
MLS# 25-1709Listed by: BHHS AMBASSADOR REAL ESTATE - New
 $310,875Active3 beds 2 baths1,670 sq. ft.
$310,875Active3 beds 2 baths1,670 sq. ft.202 Red Bud Lane, COUNCIL BLUFFS, IA 51503
MLS# 25-1708Listed by: BETTER HOMES AND GARDENS REAL ESTATE THE GOOD LIFE GROUP - New
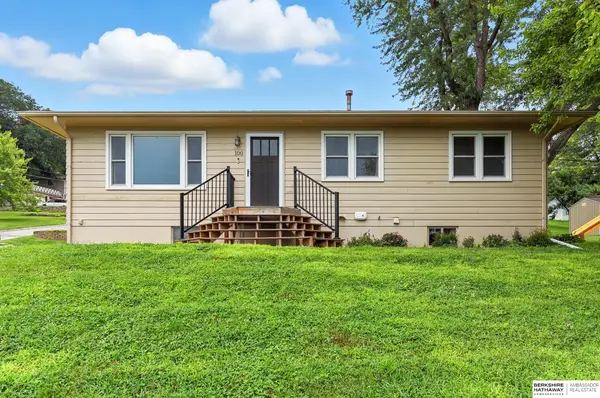 $319,500Active3 beds 2 baths1,120 sq. ft.
$319,500Active3 beds 2 baths1,120 sq. ft.100 Highland Acres Loop, Council Bluffs, IA 51503
MLS# 22522904Listed by: BHHS AMBASSADOR REAL ESTATE - New
 $285,000Active3 beds 3 baths2,164 sq. ft.
$285,000Active3 beds 3 baths2,164 sq. ft.208 Redbud Lane, COUNCIL BLUFFS, IA 51503
MLS# 25-1704Listed by: NP DODGE REAL ESTATE - COUNCIL BLUFFS - New
 $35,000Active2 beds 1 baths744 sq. ft.
$35,000Active2 beds 1 baths744 sq. ft.3227 6th Avenue, COUNCIL BLUFFS, IA 51501
MLS# 25-1703Listed by: BETTER HOMES AND GARDENS REAL ESTATE THE GOOD LIFE GROUP
