1527 Chestnut Drive, COUNCIL BLUFFS, IA 51503
Local realty services provided by:Better Homes and Gardens Real Estate The Good Life Group
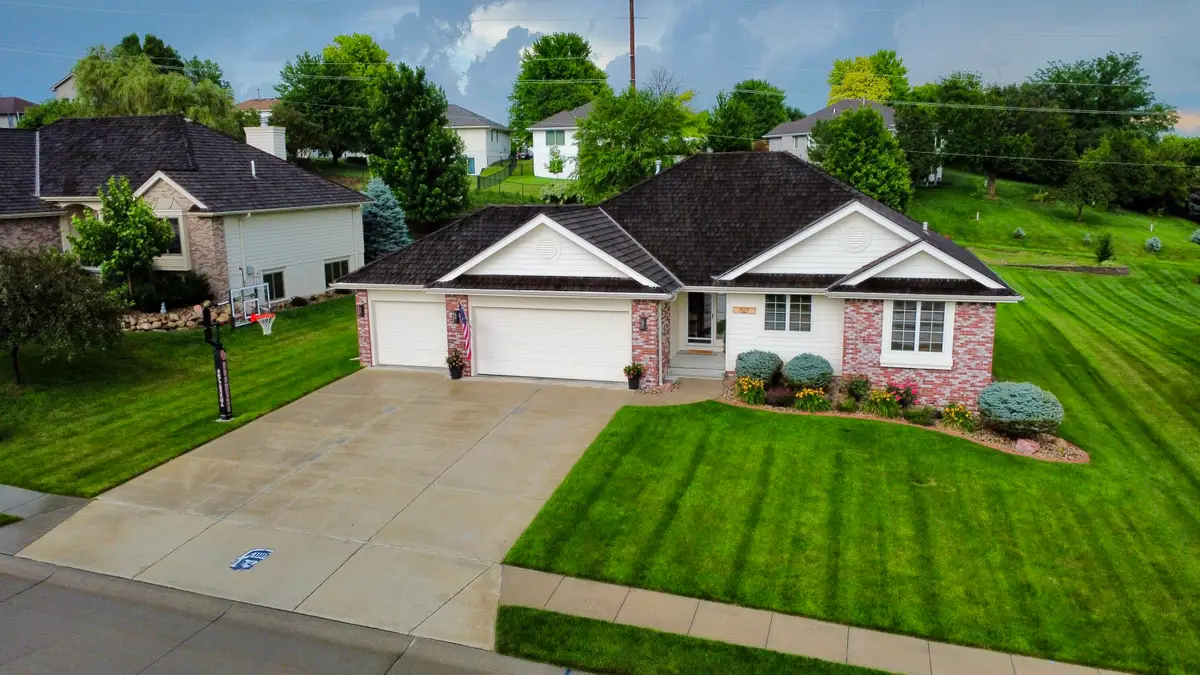

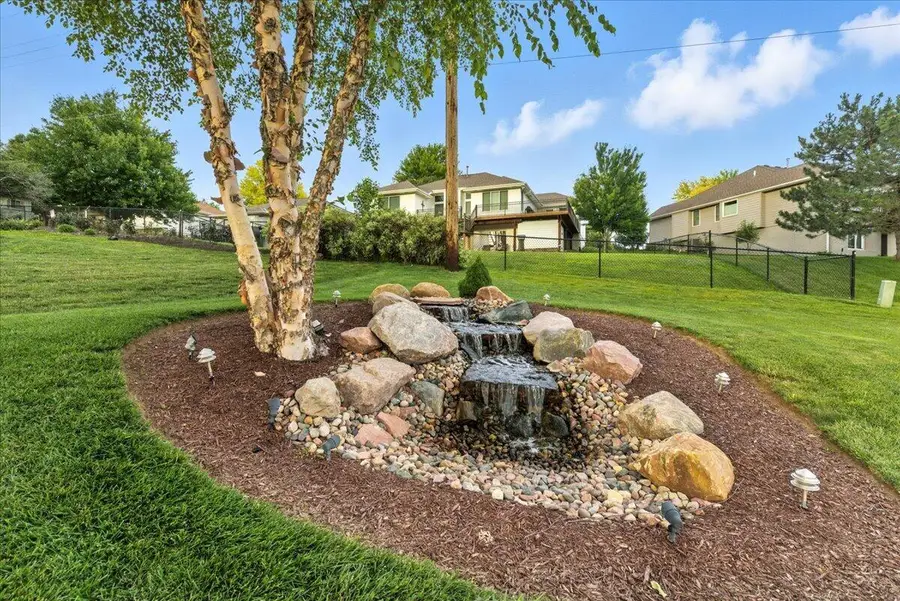
1527 Chestnut Drive,COUNCIL BLUFFS, IA 51503
$489,900
- 4 Beds
- 3 Baths
- 2,603 sq. ft.
- Single family
- Pending
Listed by:john h. jerkovich
Office:heartland properties
MLS#:25-1451
Source:IA_SWIAR
Price summary
- Price:$489,900
- Price per sq. ft.:$188.21
- Monthly HOA dues:$5
About this home
A Stunning Tweedt-Built Home on a Beautiful .39-Acre Lot! This remarkable 4-bedroom, 3-bath home with a 3-car garage offers an updated, move-in-ready design with exceptional features throughout. Built in 2008, the home boasts a new HVAC system (2024), extensive landscaping, and outdoor lighting that highlight the home's curb appeal and entertainment-ready backyard. The main level features an open floor plan with newer LVP Cortex flooring, a cozy gas-log fireplace, and abundant natural light. The kitchen is a chef's dream with stainless steel appliances, gas stove, hood vent, quartz countertops, granite sink, can lighting, and ample cabinetry. The primary ensuite includes dual closets, a jetted tub, dual ...see more
Contact an agent
Home facts
- Year built:2008
- Listing Id #:25-1451
- Added:26 day(s) ago
- Updated:July 20, 2025 at 05:43 PM
Rooms and interior
- Bedrooms:4
- Total bathrooms:3
- Full bathrooms:3
- Living area:2,603 sq. ft.
Heating and cooling
- Cooling:Electric Central
- Heating:Gas Forced Air
Structure and exterior
- Roof:Shake Shingles
- Year built:2008
- Building area:2,603 sq. ft.
Schools
- High school:Lewis Central
- Middle school:Lewis Central
- Elementary school:Lewis Central
Finances and disclosures
- Price:$489,900
- Price per sq. ft.:$188.21
- Tax amount:$5 (2024)
New listings near 1527 Chestnut Drive
- New
 $349,900Active3 beds 3 baths2,461 sq. ft.
$349,900Active3 beds 3 baths2,461 sq. ft.201 Upland Drive, COUNCIL BLUFFS, IA 51503
MLS# 25-1717Listed by: HEARTLAND PROPERTIES - New
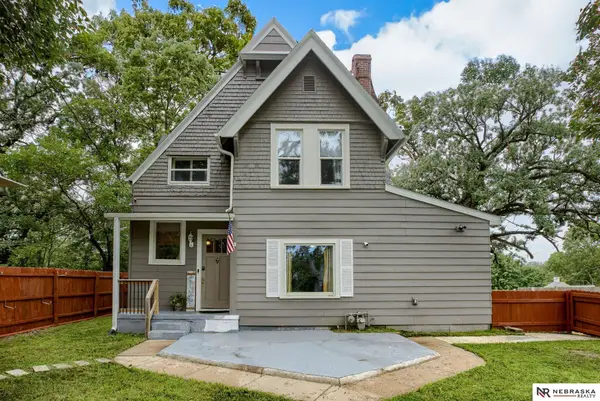 $259,000Active4 beds 2 baths1,747 sq. ft.
$259,000Active4 beds 2 baths1,747 sq. ft.704 Hazel Street, Council Bluffs, IA 51503
MLS# 22522979Listed by: NEBRASKA REALTY - New
 $260,000Active2 beds 3 baths1,581 sq. ft.
$260,000Active2 beds 3 baths1,581 sq. ft.102 Arbor Ridge Lane, COUNCIL BLUFFS, IA 51503
MLS# 25-1712Listed by: BETTER HOMES AND GARDENS REAL ESTATE THE GOOD LIFE GROUP - New
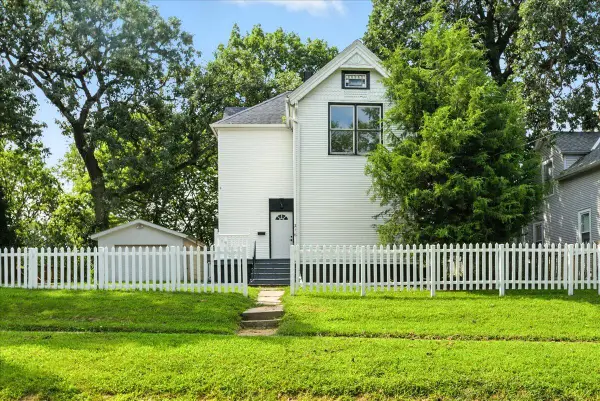 $284,900Active4 beds 2 baths2,225 sq. ft.
$284,900Active4 beds 2 baths2,225 sq. ft.216 Morningside Avenue, COUNCIL BLUFFS, IA 51503
MLS# 25-1714Listed by: HEARTLAND PROPERTIES - New
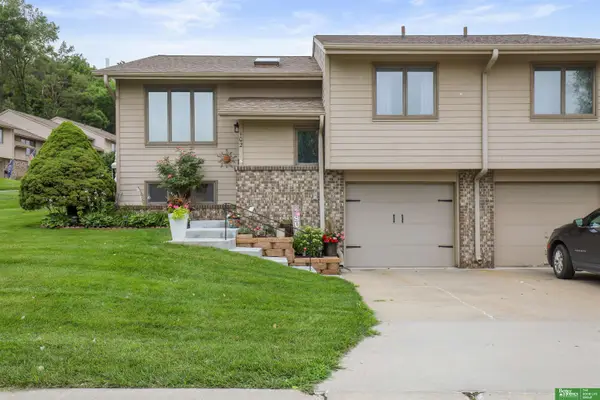 $260,000Active2 beds 3 baths1,581 sq. ft.
$260,000Active2 beds 3 baths1,581 sq. ft.102 Arbor Ridge Lane, Council Bluffs, IA 51503
MLS# 22522954Listed by: BETTER HOMES AND GARDENS R.E. - New
 $170,000Active2 beds 1 baths1,214 sq. ft.
$170,000Active2 beds 1 baths1,214 sq. ft.3454 Avenue B, COUNCIL BLUFFS, IA 51501
MLS# 25-1709Listed by: BHHS AMBASSADOR REAL ESTATE - New
 $310,875Active3 beds 2 baths1,670 sq. ft.
$310,875Active3 beds 2 baths1,670 sq. ft.202 Red Bud Lane, COUNCIL BLUFFS, IA 51503
MLS# 25-1708Listed by: BETTER HOMES AND GARDENS REAL ESTATE THE GOOD LIFE GROUP - New
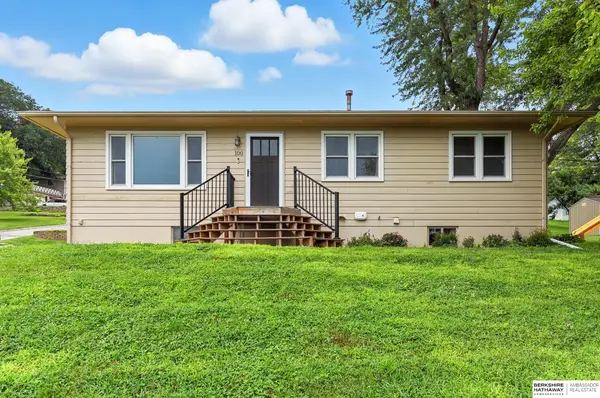 $319,500Active3 beds 2 baths1,120 sq. ft.
$319,500Active3 beds 2 baths1,120 sq. ft.100 Highland Acres Loop, Council Bluffs, IA 51503
MLS# 22522904Listed by: BHHS AMBASSADOR REAL ESTATE - New
 $285,000Active3 beds 3 baths2,164 sq. ft.
$285,000Active3 beds 3 baths2,164 sq. ft.208 Redbud Lane, COUNCIL BLUFFS, IA 51503
MLS# 25-1704Listed by: NP DODGE REAL ESTATE - COUNCIL BLUFFS - New
 $35,000Active2 beds 1 baths744 sq. ft.
$35,000Active2 beds 1 baths744 sq. ft.3227 6th Avenue, COUNCIL BLUFFS, IA 51501
MLS# 25-1703Listed by: BETTER HOMES AND GARDENS REAL ESTATE THE GOOD LIFE GROUP
