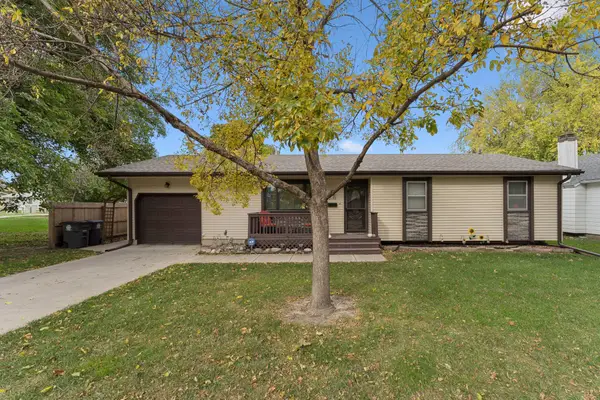206 Parkview Drive, Council Bluffs, IA 51503
Local realty services provided by:Better Homes and Gardens Real Estate The Good Life Group
206 Parkview Drive,Council Bluffs, IA 51503
$359,900
- 3 Beds
- 2 Baths
- 1,920 sq. ft.
- Single family
- Pending
Listed by: jennifer morgan
Office: bhhs ambassador real estate
MLS#:22527813
Source:NE_OABR
Price summary
- Price:$359,900
- Price per sq. ft.:$187.45
About this home
On the market for back up offers only. STRIKING 3/2/2 WALKOUT multi-level rests on a lush .35-acre lot backing to the quiet member-only neighborhood POOL! The architecturally fresh paint colors and classy double entry doors are sure to knock your socks off! Tasteful stone retaining wall & with well-manicured landscape boasting lasting curb appeal first impression charm! Prepare to fawn over the sleek remodeled kitchen with quartz counters, stainless appliances, farmhouse sink, white custom shaker cabinetry, remarkable chevron backsplash, elegant lighting, a stylish island bar, and LVP flooring. Fresh designer paint colors, new carpet, many new windows, and remodeled baths create a model-home feel, while a 2020 roof adds peace of mind. Relax on the spacious patio amid mature trees in the park-like fenced backyard. Additional features include TWO fireplaces, storage shed, low county taxes, Lewis Central Schools, and super-sized side load 2 car garage. NEW SEPTIC SYSTEM TO BE INSTALLED.
Contact an agent
Home facts
- Year built:1971
- Listing ID #:22527813
- Added:46 day(s) ago
- Updated:November 14, 2025 at 08:39 AM
Rooms and interior
- Bedrooms:3
- Total bathrooms:2
- Full bathrooms:1
- Living area:1,920 sq. ft.
Heating and cooling
- Cooling:Central Air
- Heating:Forced Air
Structure and exterior
- Roof:Composition
- Year built:1971
- Building area:1,920 sq. ft.
- Lot area:0.35 Acres
Schools
- High school:Lewis Central
- Middle school:Lewis Central
- Elementary school:Lewis Central
Utilities
- Water:Public
- Sewer:Septic Tank
Finances and disclosures
- Price:$359,900
- Price per sq. ft.:$187.45
- Tax amount:$3,076 (2024)
New listings near 206 Parkview Drive
- New
 $329,000Active3 beds 3 baths1,856 sq. ft.
$329,000Active3 beds 3 baths1,856 sq. ft.204 Wildwood Road, COUNCIL BLUFFS, IA 51503
MLS# 25-2399Listed by: BHHS AMBASSADOR - CB  Listed by BHGRE$460,000Pending4 beds 3 baths2,900 sq. ft.
Listed by BHGRE$460,000Pending4 beds 3 baths2,900 sq. ft.1313 Aster Circle, COUNCIL BLUFFS, IA 51503
MLS# 25-2393Listed by: BETTER HOMES AND GARDENS REAL ESTATE THE GOOD LIFE GROUP- New
 $299,000Active5 beds 3 baths2,528 sq. ft.
$299,000Active5 beds 3 baths2,528 sq. ft.803 Oak Park Road, COUNCIL BLUFFS, IA 51503
MLS# 25-2394Listed by: HEARTLAND PROPERTIES - New
 $265,000Active3 beds 2 baths1,496 sq. ft.
$265,000Active3 beds 2 baths1,496 sq. ft.645 Arnold Avenue, COUNCIL BLUFFS, IA 51503
MLS# 25-2392Listed by: NP DODGE REAL ESTATE - COUNCIL BLUFFS  $302,000Pending3 beds 3 baths2,694 sq. ft.
$302,000Pending3 beds 3 baths2,694 sq. ft.22080 Greenview Road, COUNCIL BLUFFS, IA 51503
MLS# 25-2247Listed by: BHHS AMBASSADOR - CB- New
 $440,000Active4 beds 2 baths2,492 sq. ft.
$440,000Active4 beds 2 baths2,492 sq. ft.25514 Greenview Road, COUNCIL BLUFFS, IA 51503
MLS# 25-2385Listed by: NP DODGE REAL ESTATE - COUNCIL BLUFFS - New
 $535,000Active3 beds 3 baths3,969 sq. ft.
$535,000Active3 beds 3 baths3,969 sq. ft.14996 Catalina Terrace, COUNCIL BLUFFS, IA 51503
MLS# 25-2380Listed by: BHHS AMBASSADOR - CB - New
 $160,000Active4 beds 2 baths1,842 sq. ft.
$160,000Active4 beds 2 baths1,842 sq. ft.813 6th Avenue, COUNCIL BLUFFS, IA 51501
MLS# 25-2381Listed by: BHHS AMBASSADOR - CB - New
 $420,000Active3 beds 3 baths2,456 sq. ft.
$420,000Active3 beds 3 baths2,456 sq. ft.1617 Oak Park Road, COUNCIL BLUFFS, IA 51503
MLS# 25-2379Listed by: BHHS AMBASSADOR REAL ESTATE - New
 $269,000Active3 beds 2 baths2,160 sq. ft.
$269,000Active3 beds 2 baths2,160 sq. ft.2122 Ave G, COUNCIL BLUFFS, IA 51501
MLS# 25-2378Listed by: BHHS AMBASSADOR REAL ESTATE
