21778 185th Street, COUNCIL BLUFFS, IA 51503
Local realty services provided by:Better Homes and Gardens Real Estate The Good Life Group
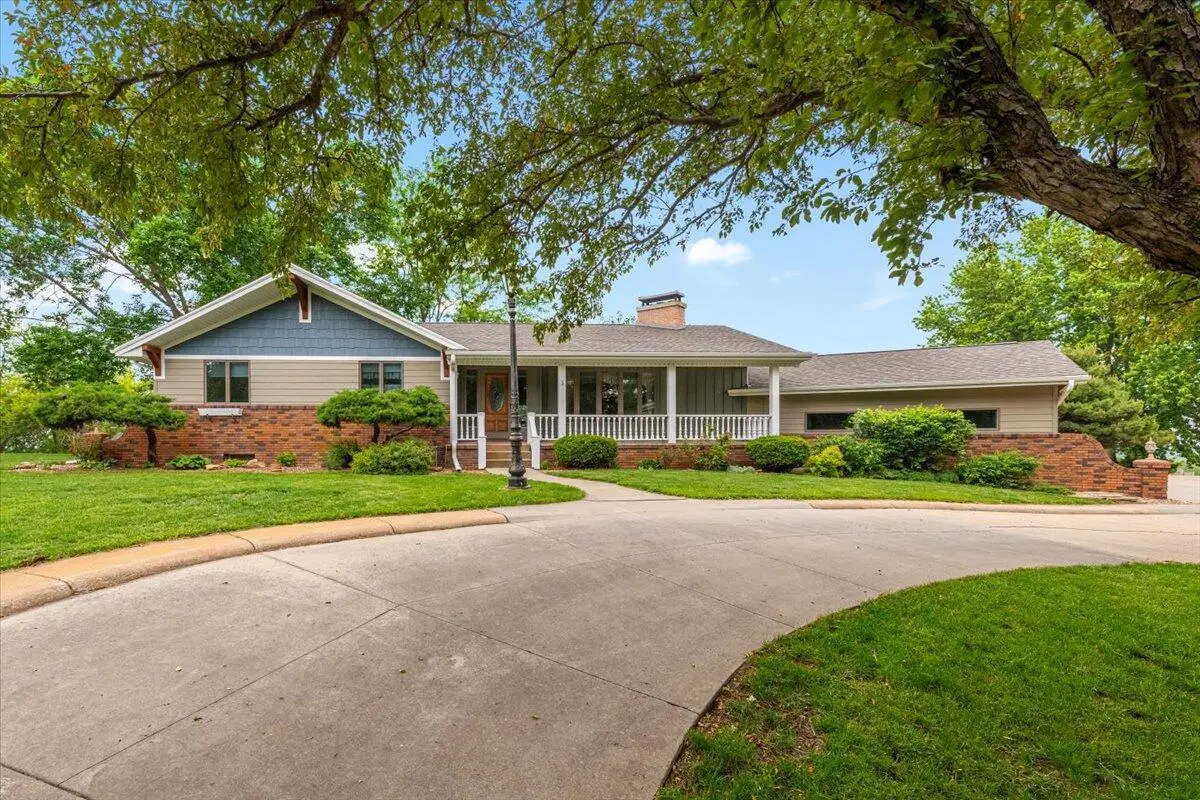
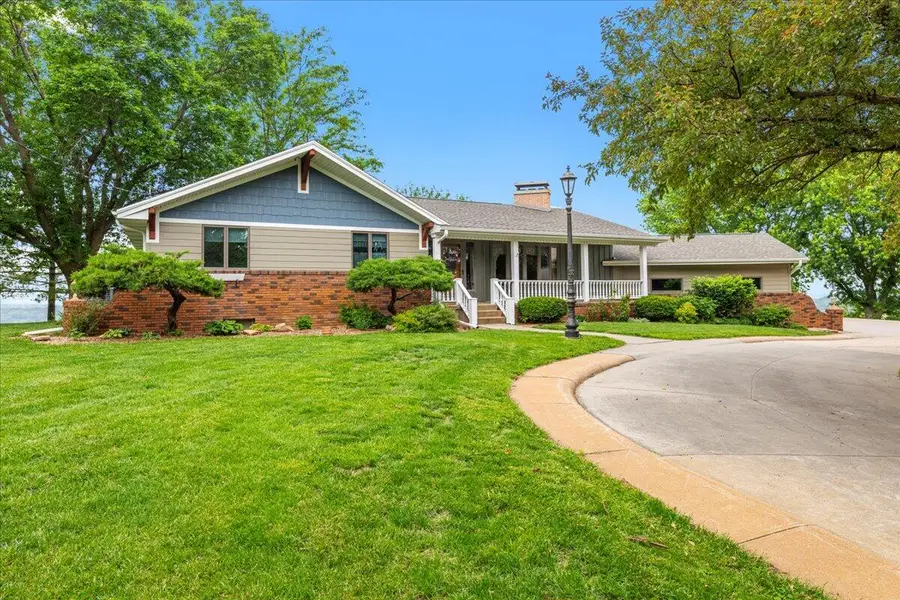

21778 185th Street,COUNCIL BLUFFS, IA 51503
$849,500
- 3 Beds
- 4 Baths
- 4,141 sq. ft.
- Single family
- Pending
Listed by:
- Joe Clanton(402) 630 - 7176Better Homes and Gardens Real Estate The Good Life Group
- Lyndsay Schaben(712) 326 - 7746Better Homes and Gardens Real Estate The Good Life Group
MLS#:25-1105
Source:IA_SWIAR
Price summary
- Price:$849,500
- Price per sq. ft.:$205.14
About this home
This spacious ranch offers stunning views, flexible living spaces, and a standout workshop. Set on a beautifully landscaped lot with mature trees and a circle driveway, the home welcomes you with a peaceful, private feel just minutes from the city.
Inside, the open main floor features a newly carpeted living room with a wood-burning fireplace, a dining area, and an eat-in kitchen equipped with granite countertops, custom cabinetry, and a double oven. The showstopper is the all-season sunroom—wrapped in floor-to-ceiling glass—that floods the space with natural light and captures panoramic views of rolling hills and the downtown Omaha skyline.
The primary suite is a quiet retreat with scenic views, a spa-like en-suite bathroom, walk-in closet, and
Contact an agent
Home facts
- Year built:1975
- Listing Id #:25-1105
- Added:66 day(s) ago
- Updated:August 05, 2025 at 03:44 AM
Rooms and interior
- Bedrooms:3
- Total bathrooms:4
- Full bathrooms:4
- Living area:4,141 sq. ft.
Heating and cooling
- Cooling:Electric Central, Heat Pump
- Heating:Electric Forced Air, Heat Pump, Propane
Structure and exterior
- Roof:Composition
- Year built:1975
- Building area:4,141 sq. ft.
- Lot area:1.4 Acres
Schools
- High school:Abraham Lincoln
- Middle school:Gerald W Kirn
- Elementary school:College View
Finances and disclosures
- Price:$849,500
- Price per sq. ft.:$205.14
- Tax amount:$7,920 (2023)
New listings near 21778 185th Street
- New
 $349,900Active3 beds 3 baths2,461 sq. ft.
$349,900Active3 beds 3 baths2,461 sq. ft.201 Upland Drive, COUNCIL BLUFFS, IA 51503
MLS# 25-1717Listed by: HEARTLAND PROPERTIES - New
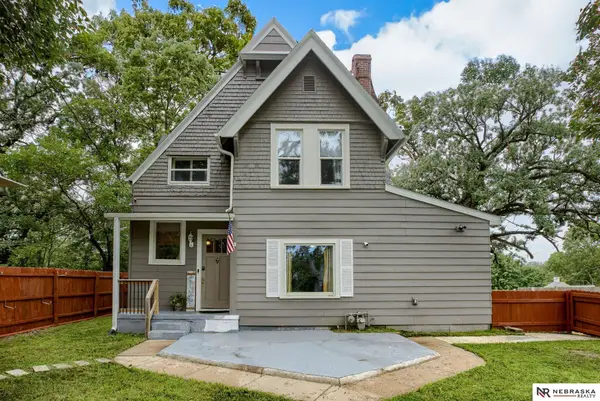 $259,000Active4 beds 2 baths1,747 sq. ft.
$259,000Active4 beds 2 baths1,747 sq. ft.704 Hazel Street, Council Bluffs, IA 51503
MLS# 22522979Listed by: NEBRASKA REALTY - New
 $260,000Active2 beds 3 baths1,581 sq. ft.
$260,000Active2 beds 3 baths1,581 sq. ft.102 Arbor Ridge Lane, COUNCIL BLUFFS, IA 51503
MLS# 25-1712Listed by: BETTER HOMES AND GARDENS REAL ESTATE THE GOOD LIFE GROUP - New
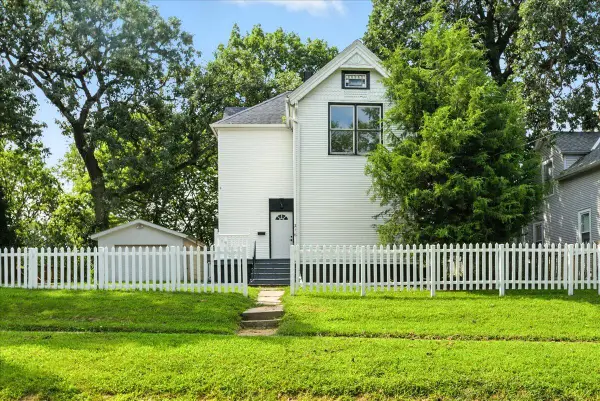 $284,900Active4 beds 2 baths2,225 sq. ft.
$284,900Active4 beds 2 baths2,225 sq. ft.216 Morningside Avenue, COUNCIL BLUFFS, IA 51503
MLS# 25-1714Listed by: HEARTLAND PROPERTIES - New
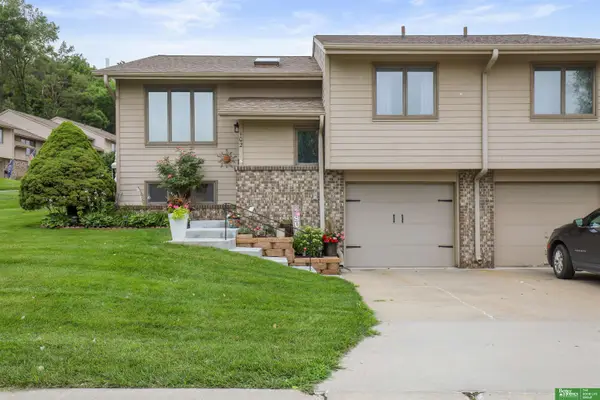 $260,000Active2 beds 3 baths1,581 sq. ft.
$260,000Active2 beds 3 baths1,581 sq. ft.102 Arbor Ridge Lane, Council Bluffs, IA 51503
MLS# 22522954Listed by: BETTER HOMES AND GARDENS R.E. - New
 $170,000Active2 beds 1 baths1,214 sq. ft.
$170,000Active2 beds 1 baths1,214 sq. ft.3454 Avenue B, COUNCIL BLUFFS, IA 51501
MLS# 25-1709Listed by: BHHS AMBASSADOR REAL ESTATE - New
 $310,875Active3 beds 2 baths1,670 sq. ft.
$310,875Active3 beds 2 baths1,670 sq. ft.202 Red Bud Lane, COUNCIL BLUFFS, IA 51503
MLS# 25-1708Listed by: BETTER HOMES AND GARDENS REAL ESTATE THE GOOD LIFE GROUP - New
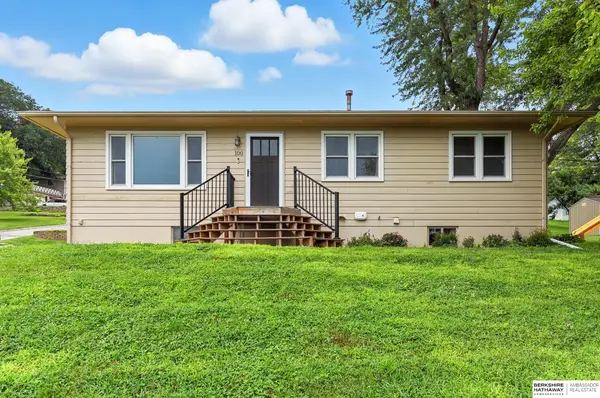 $319,500Active3 beds 2 baths1,120 sq. ft.
$319,500Active3 beds 2 baths1,120 sq. ft.100 Highland Acres Loop, Council Bluffs, IA 51503
MLS# 22522904Listed by: BHHS AMBASSADOR REAL ESTATE - New
 $285,000Active3 beds 3 baths2,164 sq. ft.
$285,000Active3 beds 3 baths2,164 sq. ft.208 Redbud Lane, COUNCIL BLUFFS, IA 51503
MLS# 25-1704Listed by: NP DODGE REAL ESTATE - COUNCIL BLUFFS - New
 $35,000Active2 beds 1 baths744 sq. ft.
$35,000Active2 beds 1 baths744 sq. ft.3227 6th Avenue, COUNCIL BLUFFS, IA 51501
MLS# 25-1703Listed by: BETTER HOMES AND GARDENS REAL ESTATE THE GOOD LIFE GROUP
