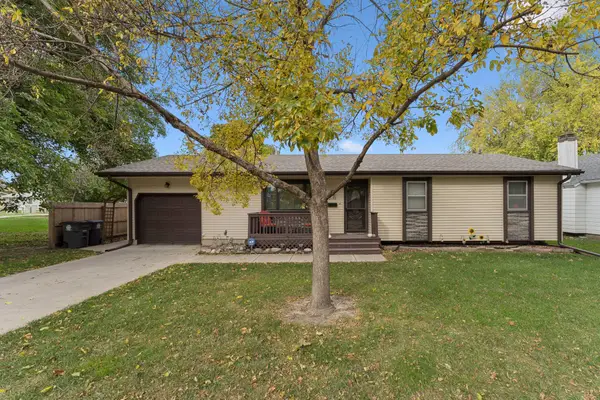21823 Chestnut Road, Council Bluffs, IA 51503
Local realty services provided by:Better Homes and Gardens Real Estate The Good Life Group
21823 Chestnut Road,Council Bluffs, IA 51503
$299,900
- 4 Beds
- 2 Baths
- 1,907 sq. ft.
- Single family
- Pending
Listed by: lynn christensen
Office: re/max real estate group-malvern
MLS#:25-1916
Source:IA_SWIAR
Price summary
- Price:$299,900
- Price per sq. ft.:$157.26
About this home
RURAL VIBES ... SIMPLICITY & PURE DESIGN IN THIS MID-CENTURY RANCH! 4 Bedrooms! 2 Baths! 1907 Fin. Sq. Ft.! Some Original Oak Flrs on Main (some may be hiding under the carpet) & probably have been shining since the Beatles topped the charts!! Solid Wood Kitchen Cabinetry! Updated Windows in 2011 & Leaf Filter Gutter Protection in 2021! The W/O Basement boasts a huge Family /Rec area! Step outside & you're greeted by a vast fenced backyard where the city's hustle feels miles away. There's plenty of room for a garden, yard art, or just kick back & take in the sunsets! The 2-car oversized garage features a heater & window A/C. This 1965 charmer is ready for you to add your own flair! NOTE: A few Virtually Staged Pics have been added... AMA ...This is an Estate...''Selling As Is'
Contact an agent
Home facts
- Year built:1965
- Listing ID #:25-1916
- Added:65 day(s) ago
- Updated:November 14, 2025 at 08:39 AM
Rooms and interior
- Bedrooms:4
- Total bathrooms:2
- Full bathrooms:2
- Living area:1,907 sq. ft.
Heating and cooling
- Cooling:Electric Central
- Heating:Gas Forced Air
Structure and exterior
- Roof:Composition
- Year built:1965
- Building area:1,907 sq. ft.
Schools
- High school:Lewis Central
- Middle school:Lewis Central
- Elementary school:Kreft
Finances and disclosures
- Price:$299,900
- Price per sq. ft.:$157.26
- Tax amount:$2 (2024)
New listings near 21823 Chestnut Road
- New
 $329,000Active3 beds 3 baths1,856 sq. ft.
$329,000Active3 beds 3 baths1,856 sq. ft.204 Wildwood Road, COUNCIL BLUFFS, IA 51503
MLS# 25-2399Listed by: BHHS AMBASSADOR - CB  Listed by BHGRE$460,000Pending4 beds 3 baths2,900 sq. ft.
Listed by BHGRE$460,000Pending4 beds 3 baths2,900 sq. ft.1313 Aster Circle, COUNCIL BLUFFS, IA 51503
MLS# 25-2393Listed by: BETTER HOMES AND GARDENS REAL ESTATE THE GOOD LIFE GROUP- New
 $299,000Active5 beds 3 baths2,528 sq. ft.
$299,000Active5 beds 3 baths2,528 sq. ft.803 Oak Park Road, COUNCIL BLUFFS, IA 51503
MLS# 25-2394Listed by: HEARTLAND PROPERTIES - New
 $265,000Active3 beds 2 baths1,496 sq. ft.
$265,000Active3 beds 2 baths1,496 sq. ft.645 Arnold Avenue, COUNCIL BLUFFS, IA 51503
MLS# 25-2392Listed by: NP DODGE REAL ESTATE - COUNCIL BLUFFS  $302,000Pending3 beds 3 baths2,694 sq. ft.
$302,000Pending3 beds 3 baths2,694 sq. ft.22080 Greenview Road, COUNCIL BLUFFS, IA 51503
MLS# 25-2247Listed by: BHHS AMBASSADOR - CB- New
 $440,000Active4 beds 2 baths2,492 sq. ft.
$440,000Active4 beds 2 baths2,492 sq. ft.25514 Greenview Road, COUNCIL BLUFFS, IA 51503
MLS# 25-2385Listed by: NP DODGE REAL ESTATE - COUNCIL BLUFFS - New
 $535,000Active3 beds 3 baths3,969 sq. ft.
$535,000Active3 beds 3 baths3,969 sq. ft.14996 Catalina Terrace, COUNCIL BLUFFS, IA 51503
MLS# 25-2380Listed by: BHHS AMBASSADOR - CB - New
 $160,000Active4 beds 2 baths1,842 sq. ft.
$160,000Active4 beds 2 baths1,842 sq. ft.813 6th Avenue, COUNCIL BLUFFS, IA 51501
MLS# 25-2381Listed by: BHHS AMBASSADOR - CB - New
 $420,000Active3 beds 3 baths2,456 sq. ft.
$420,000Active3 beds 3 baths2,456 sq. ft.1617 Oak Park Road, COUNCIL BLUFFS, IA 51503
MLS# 25-2379Listed by: BHHS AMBASSADOR REAL ESTATE - New
 $269,000Active3 beds 2 baths2,160 sq. ft.
$269,000Active3 beds 2 baths2,160 sq. ft.2122 Ave G, COUNCIL BLUFFS, IA 51501
MLS# 25-2378Listed by: BHHS AMBASSADOR REAL ESTATE
