2410 Eagle Ridge Drive, Council Bluffs, IA 51503
Local realty services provided by:Better Homes and Gardens Real Estate The Good Life Group
2410 Eagle Ridge Drive,Council Bluffs, IA 51503
$399,000
- 3 Beds
- 2 Baths
- 1,403 sq. ft.
- Single family
- Active
Listed by:michael briley
Office:bhhs ambassador real estate
MLS#:25-1572
Source:IA_SWIAR
Price summary
- Price:$399,000
- Price per sq. ft.:$284.39
- Monthly HOA dues:$19.83
About this home
Beautiful ranch home in Council Bluff's Ridge View Estates. 3 BDRM/ 2 BA/ 3 CAR. BRAND NEW CARPET! Primary bath with double sinks, whirlpool & walk-in closet. 3rd BDRM w/french doors & built-ins makes a great office. Large family room with floor to ceiling brick gas fireplace. Spacious kitchen with wood floors walks out to back patio. Custom wide trim & baseboards, crown molding and 6 panel oak doors. Convenient main floor laundry. Huge unfinished basement is just waiting for you personal design and touch and will add tons of additional living space. 3/4 rough-in ready for a new bathroom. Electric heater in the garage. Sprinkler system. Great location with quick interstate access. Great house in a great location!
Contact an agent
Home facts
- Year built:2004
- Listing ID #:25-1572
- Added:57 day(s) ago
- Updated:September 26, 2025 at 10:46 PM
Rooms and interior
- Bedrooms:3
- Total bathrooms:2
- Full bathrooms:2
- Living area:1,403 sq. ft.
Heating and cooling
- Cooling:Electric Central
- Heating:Gas Forced Air
Structure and exterior
- Roof:Composition
- Year built:2004
- Building area:1,403 sq. ft.
Schools
- High school:Lewis Central
- Middle school:Lewis Central
- Elementary school:Lewis Central
Finances and disclosures
- Price:$399,000
- Price per sq. ft.:$284.39
- Tax amount:$5,702 (2023)
New listings near 2410 Eagle Ridge Drive
- New
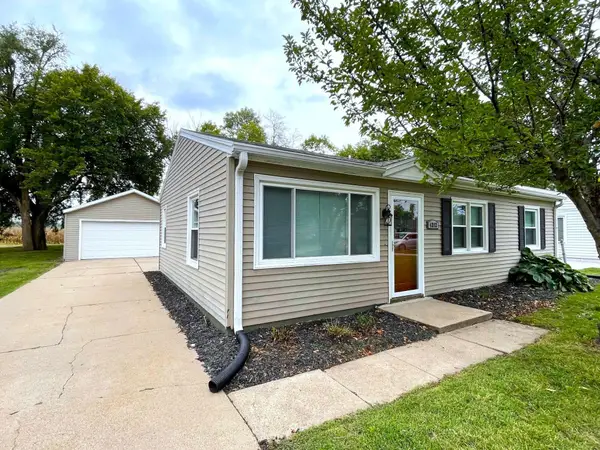 $197,500Active3 beds 1 baths925 sq. ft.
$197,500Active3 beds 1 baths925 sq. ft.4212 Jewell Street, COUNCIL BLUFFS, IA 51501
MLS# 25-2057Listed by: BHHS AMBASSADOR - CB - New
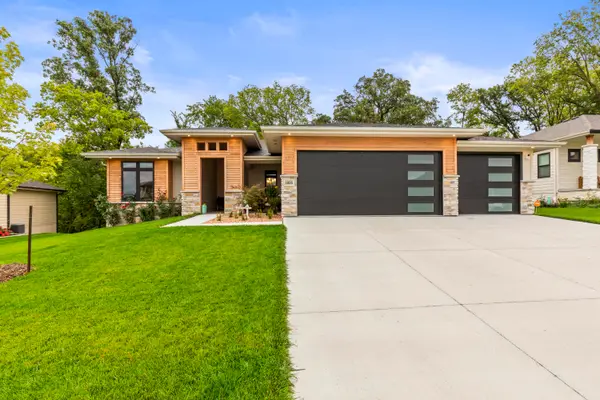 $900,000Active4 beds 4 baths3,237 sq. ft.
$900,000Active4 beds 4 baths3,237 sq. ft.1835 Balsam Street, COUNCIL BLUFFS, IA 51503
MLS# 25-2049Listed by: NP DODGE REAL ESTATE - COUNCIL BLUFFS - New
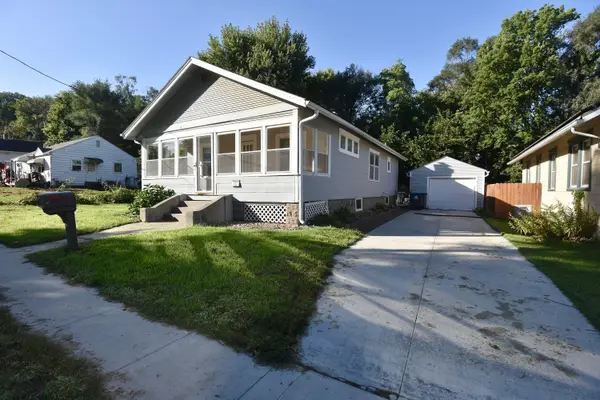 $189,000Active2 beds 1 baths1,050 sq. ft.
$189,000Active2 beds 1 baths1,050 sq. ft.12 Marian Avenue, COUNCIL BLUFFS, IA 51503
MLS# 25-2054Listed by: PLATINUM REALTY, LLC - New
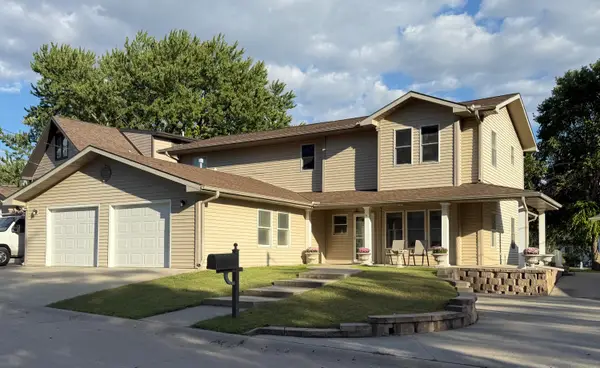 $625,000Active4 beds 3 baths2,678 sq. ft.
$625,000Active4 beds 3 baths2,678 sq. ft.51 Lakewood Villa, COUNCIL BLUFFS, IA 51501
MLS# 25-2052Listed by: NP DODGE REAL ESTATE - COUNCIL BLUFFS - New
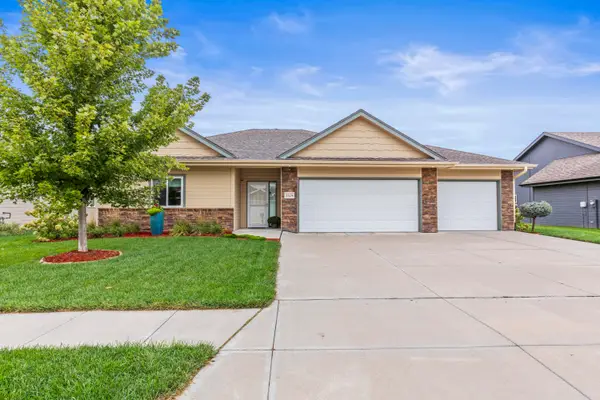 $365,000Active3 beds 2 baths1,545 sq. ft.
$365,000Active3 beds 2 baths1,545 sq. ft.3324 Middle Ferry Road, COUNCIL BLUFFS, IA 51501
MLS# 25-2048Listed by: NP DODGE REAL ESTATE - COUNCIL BLUFFS - New
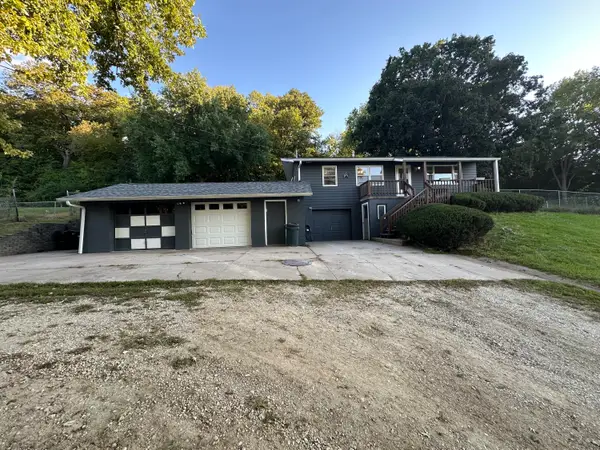 $280,000Active3 beds 3 baths1,087 sq. ft.
$280,000Active3 beds 3 baths1,087 sq. ft.18843 Evergreen Lane, COUNCIL BLUFFS, IA 51503
MLS# 25-2047Listed by: HEARTLAND PROPERTIES - New
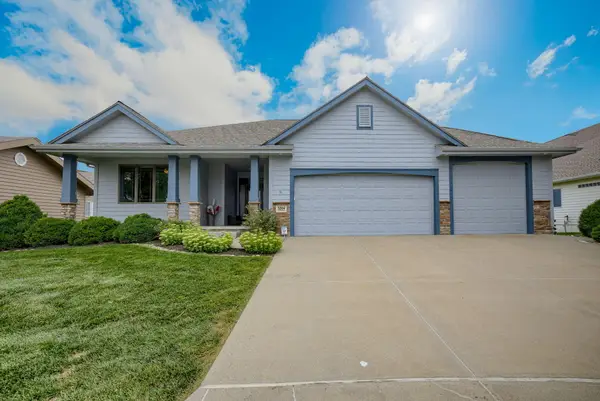 $460,000Active4 beds 3 baths2,633 sq. ft.
$460,000Active4 beds 3 baths2,633 sq. ft.3204 Gold Rush Road, COUNCIL BLUFFS, IA 51501
MLS# 25-2044Listed by: HEARTLAND PROPERTIES - New
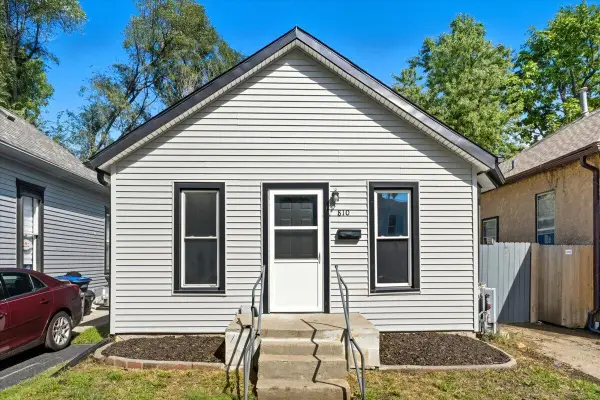 $115,000Active2 beds 1 baths898 sq. ft.
$115,000Active2 beds 1 baths898 sq. ft.810 Avenue C, COUNCIL BLUFFS, IA 51503
MLS# 25-2043Listed by: HEARTLAND PROPERTIES 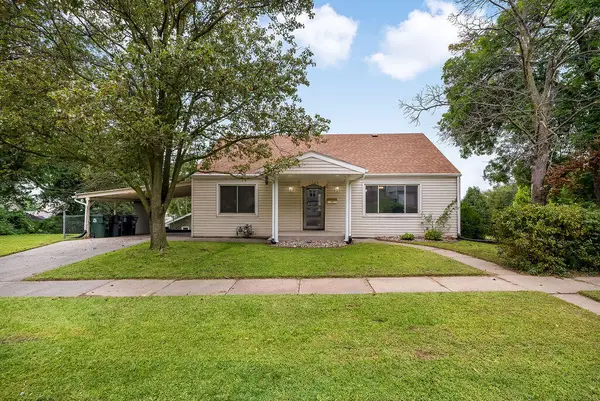 $175,000Pending3 beds 2 baths1,527 sq. ft.
$175,000Pending3 beds 2 baths1,527 sq. ft.1300 High Street, COUNCIL BLUFFS, IA 51503
MLS# 25-2042Listed by: BHHS AMBASSADOR - CB- New
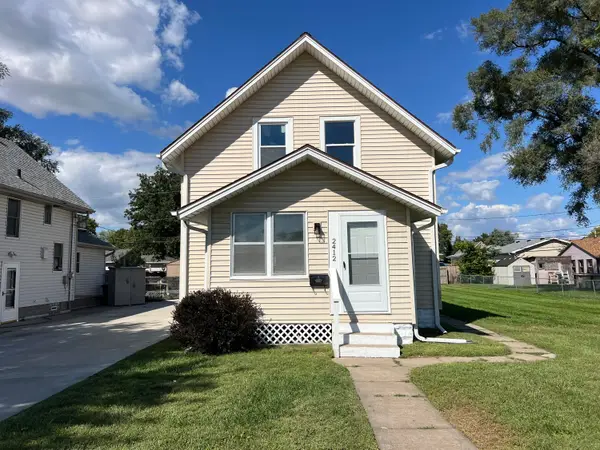 $209,900Active2 beds 2 baths1,126 sq. ft.
$209,900Active2 beds 2 baths1,126 sq. ft.2412 Ave G, COUNCIL BLUFFS, IA 51501
MLS# 25-2040Listed by: BHHS AMBASSADOR - CB
