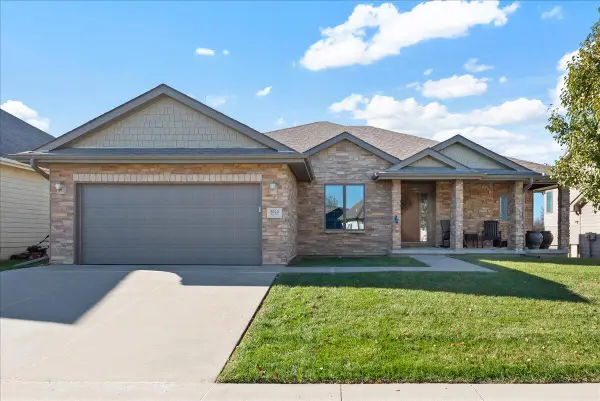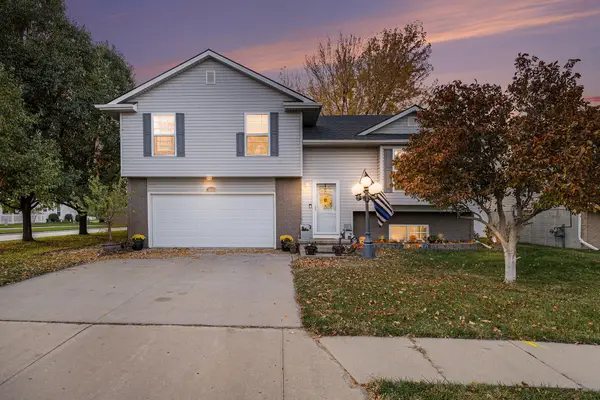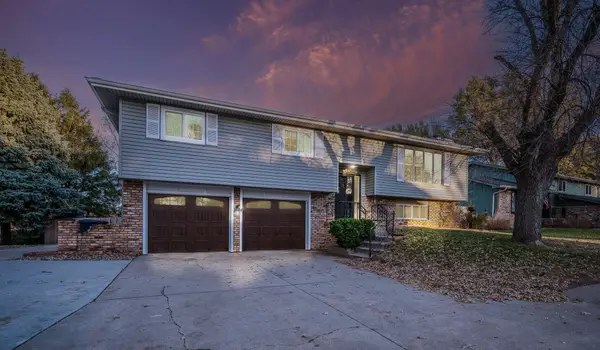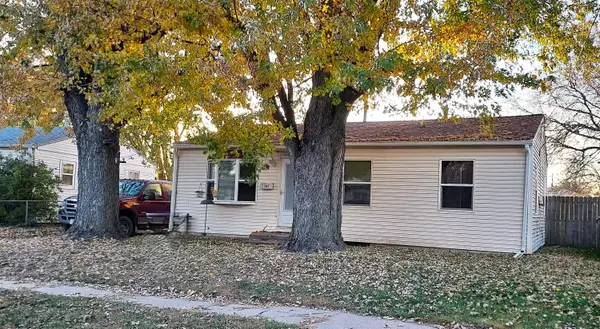2554 5th Avenue, Council Bluffs, IA 51501
Local realty services provided by:Better Homes and Gardens Real Estate The Good Life Group
2554 5th Avenue,Council Bluffs, IA 51501
$269,900
- 3 Beds
- 2 Baths
- 1,692 sq. ft.
- Single family
- Active
Upcoming open houses
- Sun, Nov 1601:30 pm - 03:00 pm
Listed by: cristina luckey
Office: real broker ne, llc.
MLS#:22532959
Source:NE_OABR
Price summary
- Price:$269,900
- Price per sq. ft.:$159.52
About this home
Open House: 11/16 1:30-3:00PM. This fully updated Council Bluffs ranch offers modern finishes, plenty of living space, and thoughtful updates throughout. Featuring 3 bedrooms, 2 bathrooms, a 2-car garage, and 2 additional non-conforming bedrooms in the finished basement, this home has room for everyone. The main level includes a bright living room and a beautifully renovated kitchen with new cabinets, countertops, and stainless steel appliances, along with three bedrooms and a full bath. The finished basement adds a second living area, two spacious non-conforming bedrooms, and a convenient half bath. Additional highlights include new windows, updated flooring, fresh paint, an extra storage shed, and a private backyard. Move-in ready, this home combines modern style with functional living. AMA.
Contact an agent
Home facts
- Year built:1960
- Listing ID #:22532959
- Added:1 day(s) ago
- Updated:November 15, 2025 at 08:40 PM
Rooms and interior
- Bedrooms:3
- Total bathrooms:2
- Half bathrooms:1
- Living area:1,692 sq. ft.
Heating and cooling
- Cooling:Central Air
- Heating:Forced Air
Structure and exterior
- Year built:1960
- Building area:1,692 sq. ft.
- Lot area:0.18 Acres
Schools
- High school:Thomas Jefferson
- Middle school:Woodrow Wilson
- Elementary school:Edison
Utilities
- Water:Public
- Sewer:Public Sewer
Finances and disclosures
- Price:$269,900
- Price per sq. ft.:$159.52
- Tax amount:$2,594 (2024)
New listings near 2554 5th Avenue
- New
 $277,600Active3 beds 3 baths1,470 sq. ft.
$277,600Active3 beds 3 baths1,470 sq. ft.2397 Avenue M Way Way, COUNCIL BLUFFS, IA 51501
MLS# 25-2362Listed by: EXP REALTY - New
 $425,000Active4 beds 3 baths3,118 sq. ft.
$425,000Active4 beds 3 baths3,118 sq. ft.5010 Wagons Way Road, COUNCIL BLUFFS, IA 51501
MLS# 25-2408Listed by: BHHS AMBASSADOR - CB - New
 $155,000Active2 beds 1 baths1,136 sq. ft.
$155,000Active2 beds 1 baths1,136 sq. ft.2649 Avenue B, COUNCIL BLUFFS, IA 51501
MLS# 25-2411Listed by: BHHS AMBASSADOR REAL ESTATE - New
 $279,000Active3 beds 3 baths1,408 sq. ft.
$279,000Active3 beds 3 baths1,408 sq. ft.5642 Redtail Road, COUNCIL BLUFFS, IA 51501
MLS# 25-2412Listed by: BETTER HOMES AND GARDENS REAL ESTATE THE GOOD LIFE GROUP - New
 $379,000Active3 beds 1 baths1,375 sq. ft.
$379,000Active3 beds 1 baths1,375 sq. ft.15040 230th Street, COUNCIL BLUFFS, IA 51503
MLS# 25-2416Listed by: REALTY ONE GROUP STERLING-WOODBINE - New
 $174,900Active2 beds 1 baths1,050 sq. ft.
$174,900Active2 beds 1 baths1,050 sq. ft.12 Marian Avenue, COUNCIL BLUFFS, IA 51503
MLS# 25-2417Listed by: PLATINUM REALTY, LLC - New
 $415,000Active4 beds 3 baths2,468 sq. ft.
$415,000Active4 beds 3 baths2,468 sq. ft.309 Wildwood Rd Road, COUNCIL BLUFFS, IA 51503
MLS# 25-2420Listed by: BHHS AMBASSADOR REAL ESTATE - New
 $193,750Active3 beds 1 baths864 sq. ft.
$193,750Active3 beds 1 baths864 sq. ft.1306 N 19th Street, COUNCIL BLUFFS, IA 51501
MLS# 25-2425Listed by: UNITED COUNTRY LOESS HILLS REALTY & AUCTION - New
 $159,000Active2 beds 1 baths750 sq. ft.
$159,000Active2 beds 1 baths750 sq. ft.2555 Avenue C, COUNCIL BLUFFS, IA 51501
MLS# 25-2409Listed by: REAL BROKER LLC
