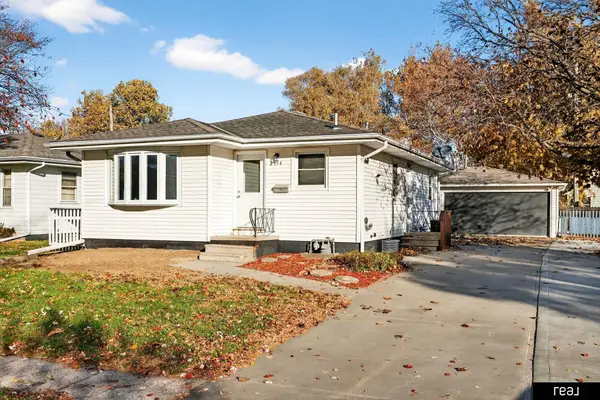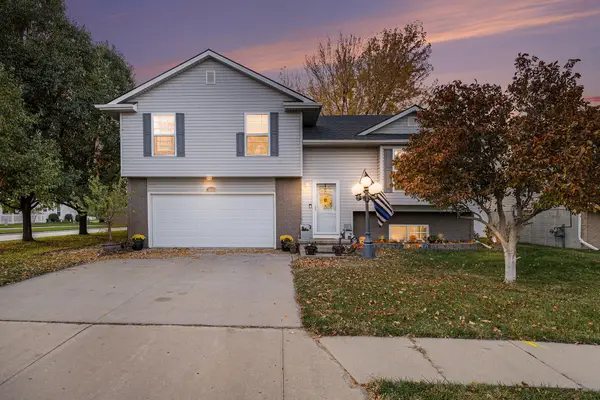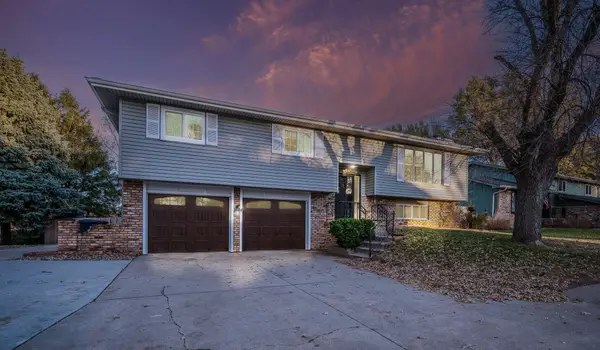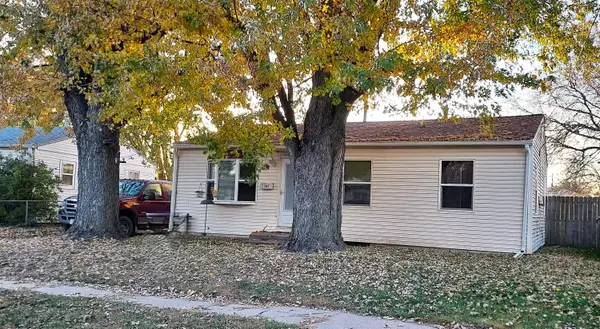5010 Wagons Way Road, Council Bluffs, IA 51501
Local realty services provided by:Better Homes and Gardens Real Estate The Good Life Group
5010 Wagons Way Road,Council Bluffs, IA 51501
$425,000
- 4 Beds
- 3 Baths
- 3,118 sq. ft.
- Single family
- Active
Listed by: melinda hope jensen, jeff fox
Office: bhhs ambassador - cb
MLS#:25-2408
Source:IA_SWIAR
Price summary
- Price:$425,000
- Price per sq. ft.:$136.31
- Monthly HOA dues:$16.67
About this home
Thoughtfully designed, this one-owner ranch, with no backyard neighbors, offers over 3,100 FSF of living space featuring exquisite wood flooring throughout main floor living spaces and walkways, creating a warm and inviting atmosphere.
The home includes four bedrooms and three full baths, along with 2 stone fireplaces and 2 full kitchens providing exceptional versatility for entertaining or extended living arrangements. Outdoor living spaces include an open front porch, a rear deck to enjoy and a covered lower-level patio with walk-out access to a fenced yard. Recent updates include new lower-level carpet, a new garage door, and a new roof installed in 2022. Conveniently located within the LC School District, it is minutes from shopping, the interstate and downtown Omaha.
Contact an agent
Home facts
- Year built:2007
- Listing ID #:25-2408
- Added:1 day(s) ago
- Updated:November 15, 2025 at 06:13 PM
Rooms and interior
- Bedrooms:4
- Total bathrooms:3
- Full bathrooms:3
- Living area:3,118 sq. ft.
Heating and cooling
- Cooling:Electric Central
- Heating:Gas Forced Air
Structure and exterior
- Roof:Composition
- Year built:2007
- Building area:3,118 sq. ft.
Schools
- High school:Lewis Central
- Middle school:Lewis Central
- Elementary school:Lewis Central
Finances and disclosures
- Price:$425,000
- Price per sq. ft.:$136.31
- Tax amount:$6 (2024)
New listings near 5010 Wagons Way Road
- Open Sun, 1:30 to 3pmNew
 $269,900Active3 beds 2 baths1,692 sq. ft.
$269,900Active3 beds 2 baths1,692 sq. ft.2554 5th Avenue, Council Bluffs, IA 51501
MLS# 22532959Listed by: REAL BROKER NE, LLC - New
 $277,600Active3 beds 3 baths1,470 sq. ft.
$277,600Active3 beds 3 baths1,470 sq. ft.2397 Avenue M Way Way, COUNCIL BLUFFS, IA 51501
MLS# 25-2362Listed by: EXP REALTY - New
 $155,000Active2 beds 1 baths1,136 sq. ft.
$155,000Active2 beds 1 baths1,136 sq. ft.2649 Avenue B, COUNCIL BLUFFS, IA 51501
MLS# 25-2411Listed by: BHHS AMBASSADOR REAL ESTATE - New
 $279,000Active3 beds 3 baths1,408 sq. ft.
$279,000Active3 beds 3 baths1,408 sq. ft.5642 Redtail Road, COUNCIL BLUFFS, IA 51501
MLS# 25-2412Listed by: BETTER HOMES AND GARDENS REAL ESTATE THE GOOD LIFE GROUP - New
 $379,000Active3 beds 1 baths1,375 sq. ft.
$379,000Active3 beds 1 baths1,375 sq. ft.15040 230th Street, COUNCIL BLUFFS, IA 51503
MLS# 25-2416Listed by: REALTY ONE GROUP STERLING-WOODBINE - New
 $174,900Active2 beds 1 baths1,050 sq. ft.
$174,900Active2 beds 1 baths1,050 sq. ft.12 Marian Avenue, COUNCIL BLUFFS, IA 51503
MLS# 25-2417Listed by: PLATINUM REALTY, LLC - New
 $415,000Active4 beds 3 baths2,468 sq. ft.
$415,000Active4 beds 3 baths2,468 sq. ft.309 Wildwood Rd Road, COUNCIL BLUFFS, IA 51503
MLS# 25-2420Listed by: BHHS AMBASSADOR REAL ESTATE - New
 $193,750Active3 beds 1 baths864 sq. ft.
$193,750Active3 beds 1 baths864 sq. ft.1306 N 19th Street, COUNCIL BLUFFS, IA 51501
MLS# 25-2425Listed by: UNITED COUNTRY LOESS HILLS REALTY & AUCTION - New
 $159,000Active2 beds 1 baths750 sq. ft.
$159,000Active2 beds 1 baths750 sq. ft.2555 Avenue C, COUNCIL BLUFFS, IA 51501
MLS# 25-2409Listed by: REAL BROKER LLC
