312 N 41st Street, Council Bluffs, IA 51501
Local realty services provided by:Better Homes and Gardens Real Estate The Good Life Group
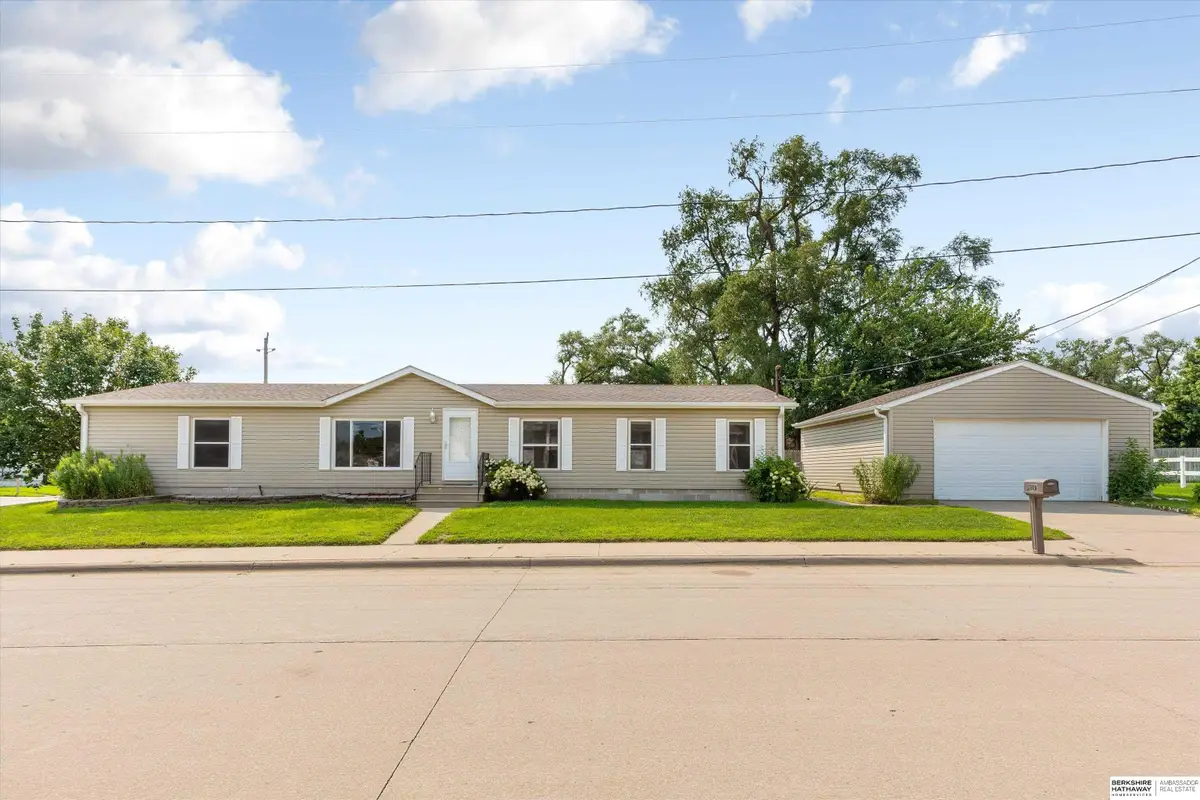
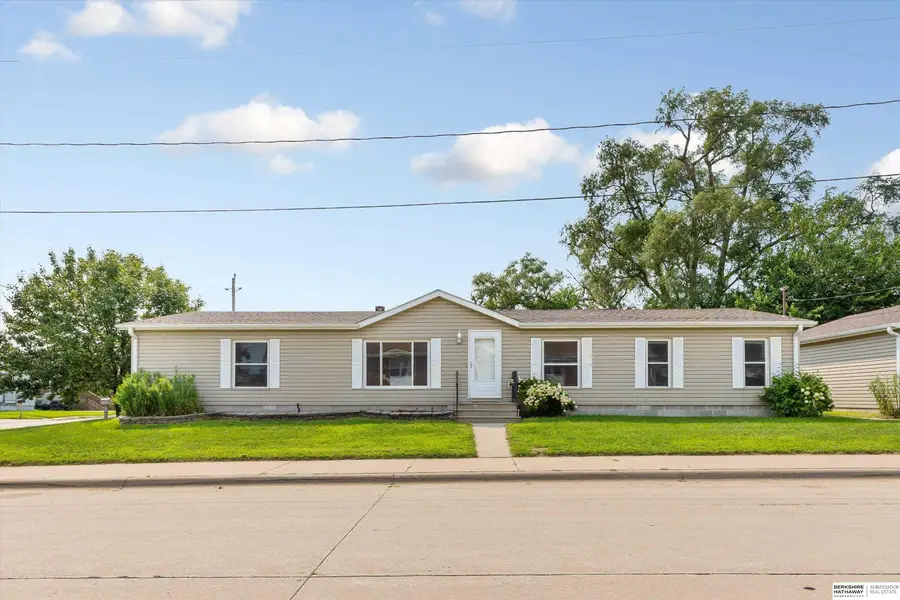
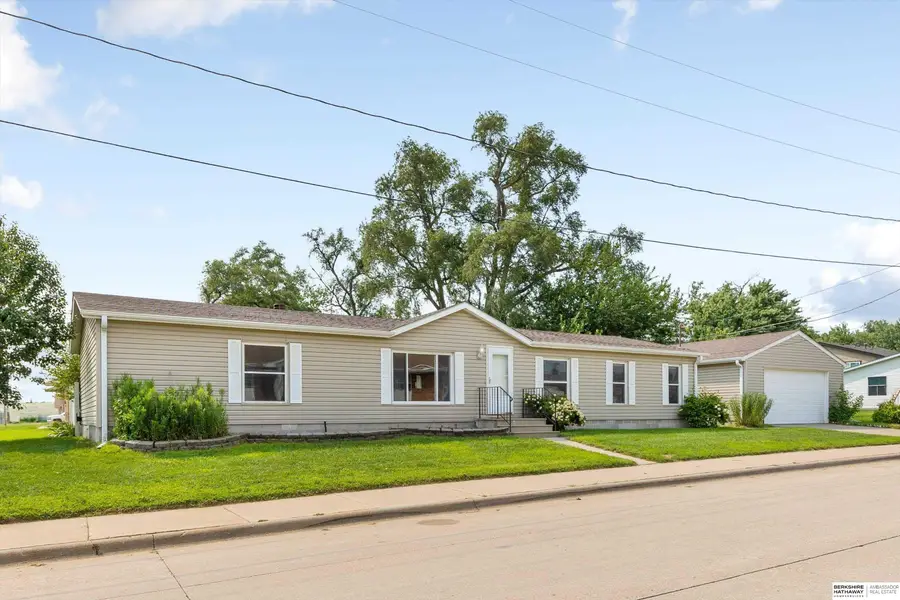
312 N 41st Street,Council Bluffs, IA 51501
$215,000
- 3 Beds
- 2 Baths
- 1,782 sq. ft.
- Single family
- Pending
Listed by:debbie meyer
Office:bhhs ambassador real estate
MLS#:22522372
Source:NE_OABR
Price summary
- Price:$215,000
- Price per sq. ft.:$120.65
About this home
Welcome to this well-maintained, pre-inspected manufactured ranch home with everything you need on one level! This 3-bedroom, 2-bath gem features spacious bedrooms, all with walk-in closets, and a beautifully remodeled primary bathroom (2022). Relax in the garden tub underneath the skylight. The open family and dining area flows seamlessly to the side yard through a sliding patio door, perfect for outdoor entertaining or relaxing evenings. The large kitchen has plenty of cabinets and space. You'll appreciate the detached 2-car garage and thoughtful layout. Nestled on a corner lot, this home is just a short distance to River's Edge Park and the pedestrian bridge, offering easy access to Omaha’s riverfront and downtown. A perfect blend of comfort, location, and low-maintenance living.
Contact an agent
Home facts
- Year built:1998
- Listing Id #:22522372
- Added:6 day(s) ago
- Updated:August 14, 2025 at 12:01 AM
Rooms and interior
- Bedrooms:3
- Total bathrooms:2
- Full bathrooms:1
- Living area:1,782 sq. ft.
Heating and cooling
- Cooling:Central Air
- Heating:Forced Air
Structure and exterior
- Roof:Composition
- Year built:1998
- Building area:1,782 sq. ft.
- Lot area:0.14 Acres
Schools
- High school:Thomas Jefferson
- Middle school:Woodrow Wilson
- Elementary school:Edison
Utilities
- Water:Public
- Sewer:Public Sewer
Finances and disclosures
- Price:$215,000
- Price per sq. ft.:$120.65
- Tax amount:$3,356 (2023)
New listings near 312 N 41st Street
- New
 $349,900Active3 beds 3 baths2,461 sq. ft.
$349,900Active3 beds 3 baths2,461 sq. ft.201 Upland Drive, COUNCIL BLUFFS, IA 51503
MLS# 25-1717Listed by: HEARTLAND PROPERTIES - New
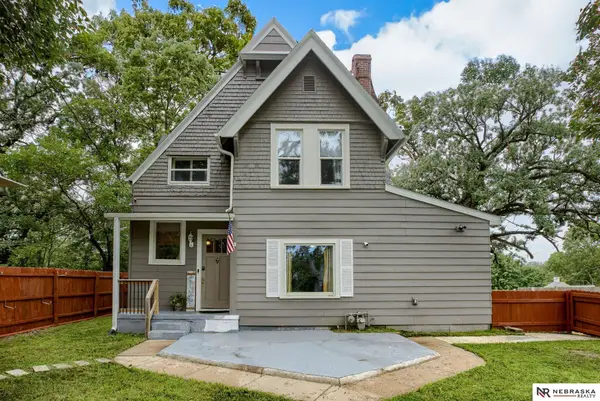 $259,000Active4 beds 2 baths1,747 sq. ft.
$259,000Active4 beds 2 baths1,747 sq. ft.704 Hazel Street, Council Bluffs, IA 51503
MLS# 22522979Listed by: NEBRASKA REALTY - New
 $260,000Active2 beds 3 baths1,581 sq. ft.
$260,000Active2 beds 3 baths1,581 sq. ft.102 Arbor Ridge Lane, COUNCIL BLUFFS, IA 51503
MLS# 25-1712Listed by: BETTER HOMES AND GARDENS REAL ESTATE THE GOOD LIFE GROUP - New
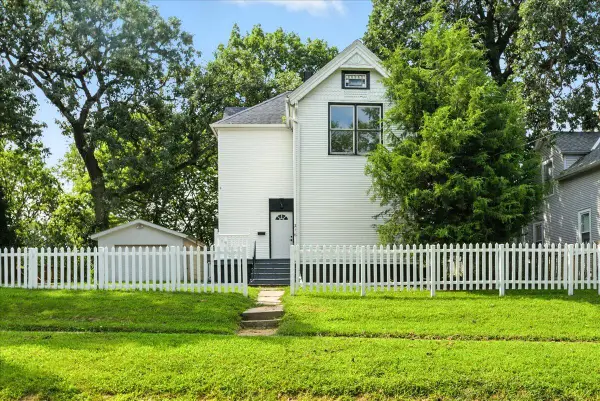 $284,900Active4 beds 2 baths2,225 sq. ft.
$284,900Active4 beds 2 baths2,225 sq. ft.216 Morningside Avenue, COUNCIL BLUFFS, IA 51503
MLS# 25-1714Listed by: HEARTLAND PROPERTIES - New
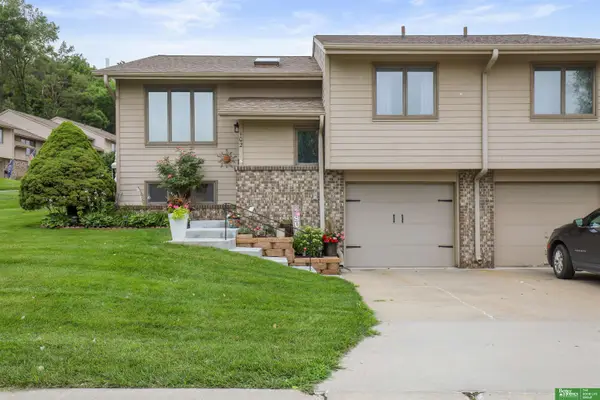 $260,000Active2 beds 3 baths1,581 sq. ft.
$260,000Active2 beds 3 baths1,581 sq. ft.102 Arbor Ridge Lane, Council Bluffs, IA 51503
MLS# 22522954Listed by: BETTER HOMES AND GARDENS R.E. - New
 $170,000Active2 beds 1 baths1,214 sq. ft.
$170,000Active2 beds 1 baths1,214 sq. ft.3454 Avenue B, COUNCIL BLUFFS, IA 51501
MLS# 25-1709Listed by: BHHS AMBASSADOR REAL ESTATE - New
 $310,875Active3 beds 2 baths1,670 sq. ft.
$310,875Active3 beds 2 baths1,670 sq. ft.202 Red Bud Lane, COUNCIL BLUFFS, IA 51503
MLS# 25-1708Listed by: BETTER HOMES AND GARDENS REAL ESTATE THE GOOD LIFE GROUP - New
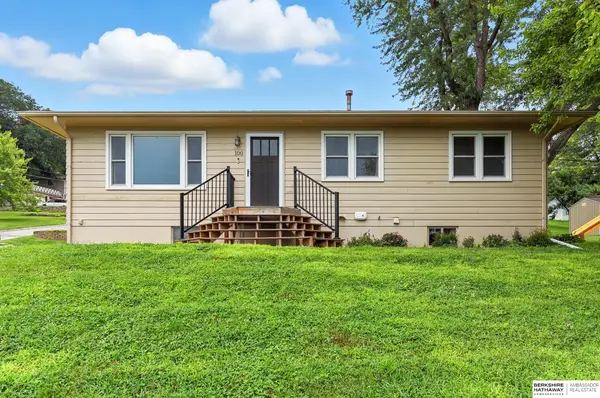 $319,500Active3 beds 2 baths1,120 sq. ft.
$319,500Active3 beds 2 baths1,120 sq. ft.100 Highland Acres Loop, Council Bluffs, IA 51503
MLS# 22522904Listed by: BHHS AMBASSADOR REAL ESTATE - New
 $285,000Active3 beds 3 baths2,164 sq. ft.
$285,000Active3 beds 3 baths2,164 sq. ft.208 Redbud Lane, COUNCIL BLUFFS, IA 51503
MLS# 25-1704Listed by: NP DODGE REAL ESTATE - COUNCIL BLUFFS - New
 $35,000Active2 beds 1 baths744 sq. ft.
$35,000Active2 beds 1 baths744 sq. ft.3227 6th Avenue, COUNCIL BLUFFS, IA 51501
MLS# 25-1703Listed by: BETTER HOMES AND GARDENS REAL ESTATE THE GOOD LIFE GROUP
