4022 Ramelle Drive, Council Bluffs, IA 51501
Local realty services provided by:Better Homes and Gardens Real Estate The Good Life Group
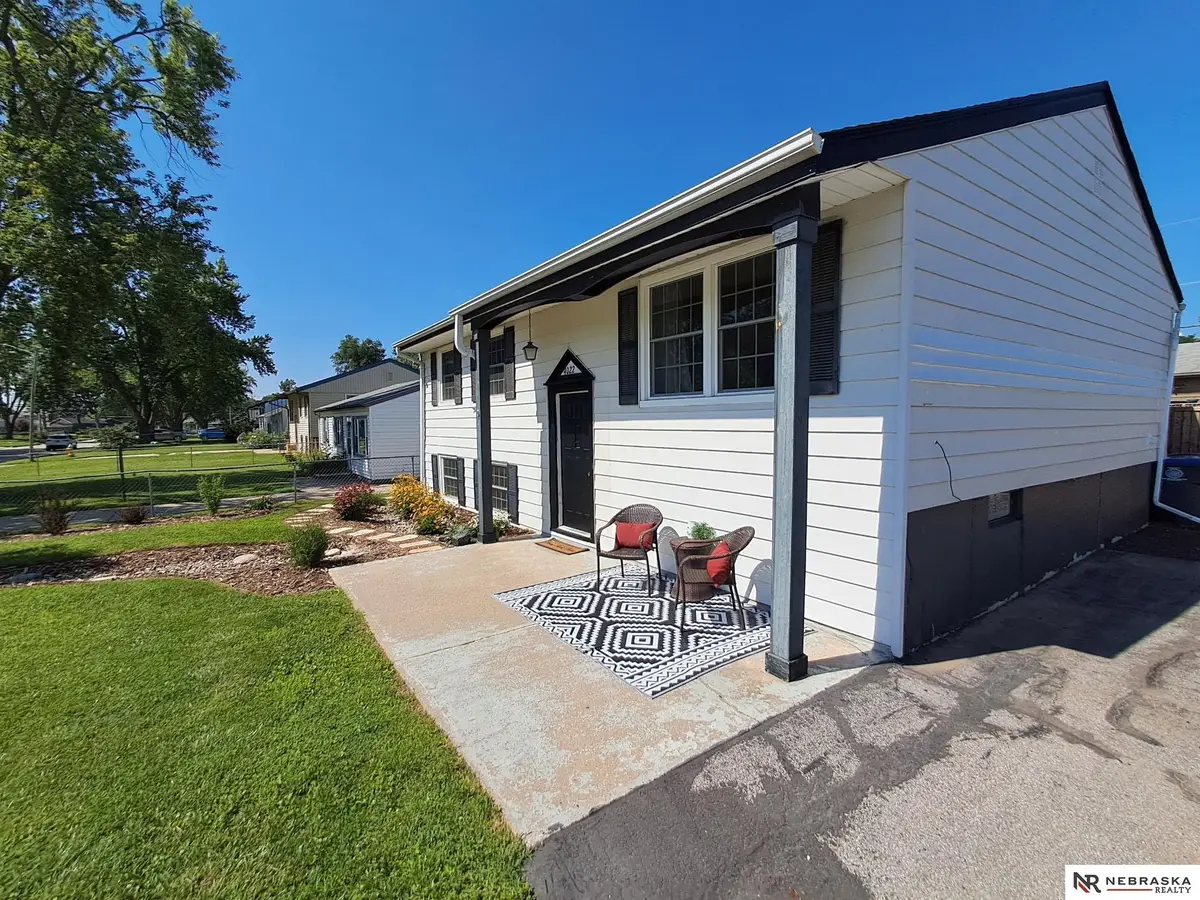

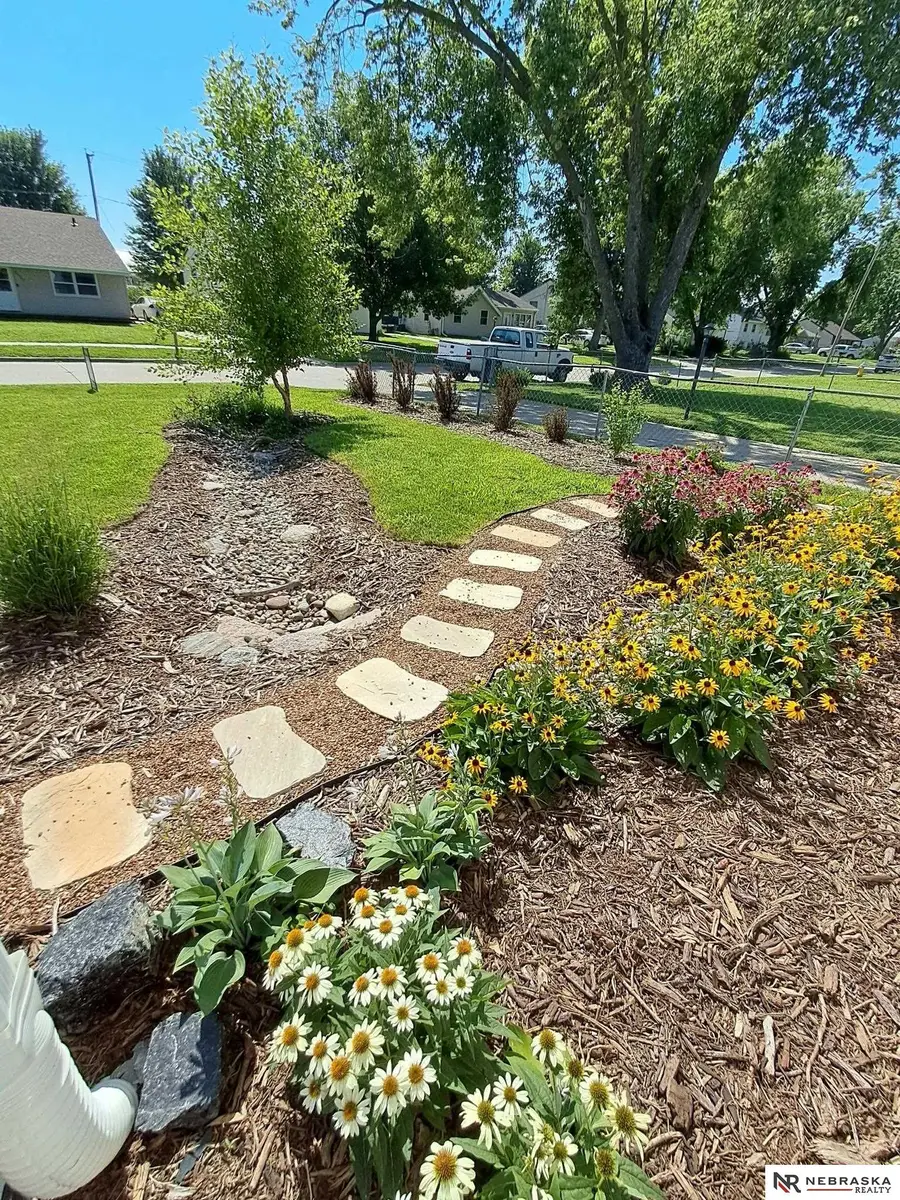
4022 Ramelle Drive,Council Bluffs, IA 51501
$249,900
- 4 Beds
- 3 Baths
- 1,926 sq. ft.
- Single family
- Pending
Listed by:anna scott
Office:nebraska realty
MLS#:22519504
Source:NE_OABR
Price summary
- Price:$249,900
- Price per sq. ft.:$129.75
About this home
Located in desirable Lewis Central school district, this 4-bedroom, 3-bath split-entry is full of personality and stylish updates with a fun, artsy flair! As you approach, notice the beautiful front yard landscape with storm water creek bed. A shiplap accent wall divides the living area from the eat-in kitchen, where you'll find stainless steel appliances, gas stove with hood vent, white cabinetry, open shelving, and a unique wood tile backsplash. The main bath is a textural retreat featuring subway tile, wood shower surround, shiplap walls, and a marble-topped vanity. The expanded owner’s suite offers a private spa-like full bath w/ jetted tub, open shower, and private lavatory. The fully finished lower level includes a large rec room, two more bedrooms, and a ¾ bath. Step out to the 3-season room overlooking a fenced backyard with raised garden beds—perfect for green thumbs or quiet mornings. The windows & roof were new in 2024, and there's a full driveway with extra parking pad.
Contact an agent
Home facts
- Year built:1962
- Listing Id #:22519504
- Added:30 day(s) ago
- Updated:August 10, 2025 at 07:23 AM
Rooms and interior
- Bedrooms:4
- Total bathrooms:3
- Full bathrooms:2
- Living area:1,926 sq. ft.
Heating and cooling
- Cooling:Central Air
- Heating:Forced Air
Structure and exterior
- Roof:Composition
- Year built:1962
- Building area:1,926 sq. ft.
- Lot area:0.14 Acres
Schools
- High school:Lewis Central
- Middle school:Lewis Central
- Elementary school:Lewis Central
Utilities
- Water:Public
- Sewer:Public Sewer
Finances and disclosures
- Price:$249,900
- Price per sq. ft.:$129.75
- Tax amount:$3,401 (2024)
New listings near 4022 Ramelle Drive
- New
 $349,900Active3 beds 3 baths2,461 sq. ft.
$349,900Active3 beds 3 baths2,461 sq. ft.201 Upland Drive, COUNCIL BLUFFS, IA 51503
MLS# 25-1717Listed by: HEARTLAND PROPERTIES - New
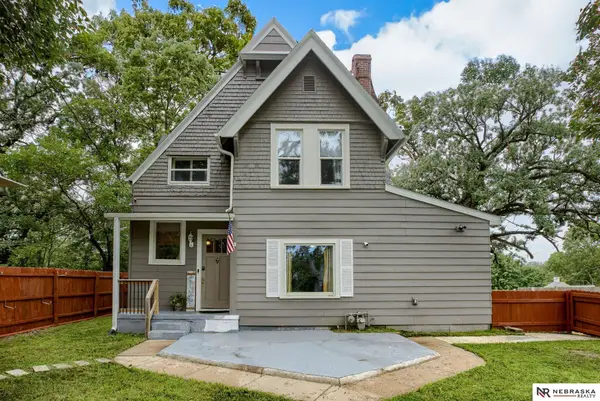 $259,000Active4 beds 2 baths1,747 sq. ft.
$259,000Active4 beds 2 baths1,747 sq. ft.704 Hazel Street, Council Bluffs, IA 51503
MLS# 22522979Listed by: NEBRASKA REALTY - New
 $260,000Active2 beds 3 baths1,581 sq. ft.
$260,000Active2 beds 3 baths1,581 sq. ft.102 Arbor Ridge Lane, COUNCIL BLUFFS, IA 51503
MLS# 25-1712Listed by: BETTER HOMES AND GARDENS REAL ESTATE THE GOOD LIFE GROUP - New
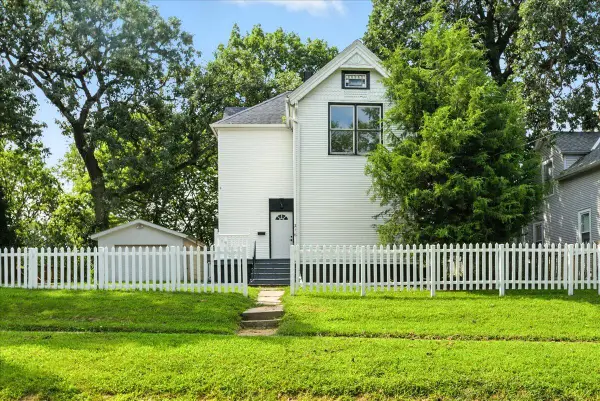 $284,900Active4 beds 2 baths2,225 sq. ft.
$284,900Active4 beds 2 baths2,225 sq. ft.216 Morningside Avenue, COUNCIL BLUFFS, IA 51503
MLS# 25-1714Listed by: HEARTLAND PROPERTIES - New
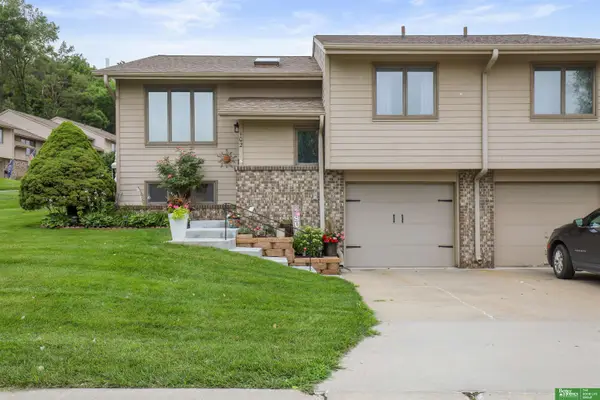 $260,000Active2 beds 3 baths1,581 sq. ft.
$260,000Active2 beds 3 baths1,581 sq. ft.102 Arbor Ridge Lane, Council Bluffs, IA 51503
MLS# 22522954Listed by: BETTER HOMES AND GARDENS R.E. - New
 $170,000Active2 beds 1 baths1,214 sq. ft.
$170,000Active2 beds 1 baths1,214 sq. ft.3454 Avenue B, COUNCIL BLUFFS, IA 51501
MLS# 25-1709Listed by: BHHS AMBASSADOR REAL ESTATE - New
 $310,875Active3 beds 2 baths1,670 sq. ft.
$310,875Active3 beds 2 baths1,670 sq. ft.202 Red Bud Lane, COUNCIL BLUFFS, IA 51503
MLS# 25-1708Listed by: BETTER HOMES AND GARDENS REAL ESTATE THE GOOD LIFE GROUP - New
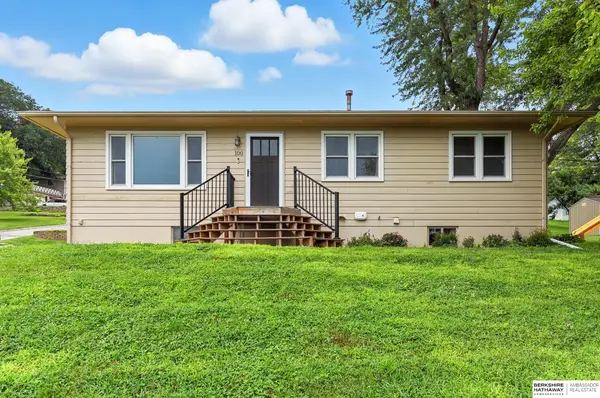 $319,500Active3 beds 2 baths1,120 sq. ft.
$319,500Active3 beds 2 baths1,120 sq. ft.100 Highland Acres Loop, Council Bluffs, IA 51503
MLS# 22522904Listed by: BHHS AMBASSADOR REAL ESTATE - New
 $285,000Active3 beds 3 baths2,164 sq. ft.
$285,000Active3 beds 3 baths2,164 sq. ft.208 Redbud Lane, COUNCIL BLUFFS, IA 51503
MLS# 25-1704Listed by: NP DODGE REAL ESTATE - COUNCIL BLUFFS - New
 $35,000Active2 beds 1 baths744 sq. ft.
$35,000Active2 beds 1 baths744 sq. ft.3227 6th Avenue, COUNCIL BLUFFS, IA 51501
MLS# 25-1703Listed by: BETTER HOMES AND GARDENS REAL ESTATE THE GOOD LIFE GROUP
