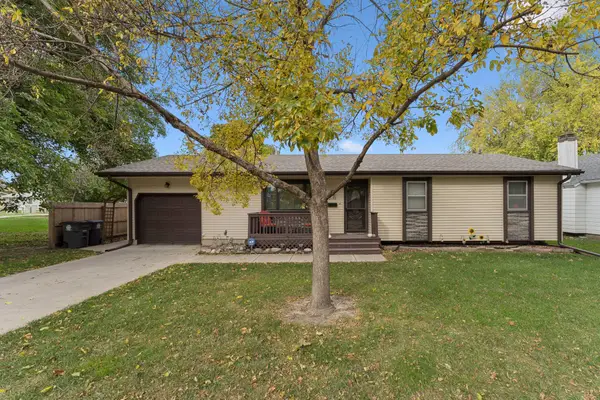5225 Hardings Landing Road, Council Bluffs, IA 51501
Local realty services provided by:Better Homes and Gardens Real Estate The Good Life Group
5225 Hardings Landing Road,Council Bluffs, IA 51501
$310,000
- 3 Beds
- 3 Baths
- 1,453 sq. ft.
- Single family
- Active
Listed by:
- Lyndsay Schaben(712) 326 - 7746Better Homes and Gardens Real Estate The Good Life Group
MLS#:25-2082
Source:IA_SWIAR
Price summary
- Price:$310,000
- Price per sq. ft.:$213.35
About this home
This 3-bedroom, 2.5-bath home offers practical updates and efficient layout. Recent improvements include new siding, roof, and gutters. Inside, the main level features durable LVP flooring and vaulted ceilings that add natural light and openness. The kitchen is finished with classic cabinetry, stainless steel appliances and granite countertops for a clean, timeless look.
The primary suite has two closets and a private bath. Two additional bedrooms and another full bath complete the upstairs.
The fully finished walk-out basement includes a family room, half bath and storage mechanical room.
A fenced-in yard that backs to pond along with 2-car garage rounds out the property, all located in The Sevens addition near Whispering Woods Golf Course.
Contact an agent
Home facts
- Year built:2010
- Listing ID #:25-2082
- Added:45 day(s) ago
- Updated:November 14, 2025 at 04:19 PM
Rooms and interior
- Bedrooms:3
- Total bathrooms:3
- Full bathrooms:2
- Half bathrooms:1
- Living area:1,453 sq. ft.
Heating and cooling
- Cooling:Electric Central
- Heating:Gas Forced Air
Structure and exterior
- Roof:Composition
- Year built:2010
- Building area:1,453 sq. ft.
- Lot area:0.16 Acres
Schools
- High school:Lewis Central
- Middle school:Lewis Central
- Elementary school:Lewis Central
Finances and disclosures
- Price:$310,000
- Price per sq. ft.:$213.35
- Tax amount:$4,094 (2024)
New listings near 5225 Hardings Landing Road
- New
 $329,000Active3 beds 3 baths1,856 sq. ft.
$329,000Active3 beds 3 baths1,856 sq. ft.204 Wildwood Road, COUNCIL BLUFFS, IA 51503
MLS# 25-2399Listed by: BHHS AMBASSADOR - CB  Listed by BHGRE$460,000Pending4 beds 3 baths2,900 sq. ft.
Listed by BHGRE$460,000Pending4 beds 3 baths2,900 sq. ft.1313 Aster Circle, COUNCIL BLUFFS, IA 51503
MLS# 25-2393Listed by: BETTER HOMES AND GARDENS REAL ESTATE THE GOOD LIFE GROUP- New
 $299,000Active5 beds 3 baths2,528 sq. ft.
$299,000Active5 beds 3 baths2,528 sq. ft.803 Oak Park Road, COUNCIL BLUFFS, IA 51503
MLS# 25-2394Listed by: HEARTLAND PROPERTIES - New
 $265,000Active3 beds 2 baths1,496 sq. ft.
$265,000Active3 beds 2 baths1,496 sq. ft.645 Arnold Avenue, COUNCIL BLUFFS, IA 51503
MLS# 25-2392Listed by: NP DODGE REAL ESTATE - COUNCIL BLUFFS  $302,000Pending3 beds 3 baths2,694 sq. ft.
$302,000Pending3 beds 3 baths2,694 sq. ft.22080 Greenview Road, COUNCIL BLUFFS, IA 51503
MLS# 25-2247Listed by: BHHS AMBASSADOR - CB- New
 $440,000Active4 beds 2 baths2,492 sq. ft.
$440,000Active4 beds 2 baths2,492 sq. ft.25514 Greenview Road, COUNCIL BLUFFS, IA 51503
MLS# 25-2385Listed by: NP DODGE REAL ESTATE - COUNCIL BLUFFS - New
 $535,000Active3 beds 3 baths3,969 sq. ft.
$535,000Active3 beds 3 baths3,969 sq. ft.14996 Catalina Terrace, COUNCIL BLUFFS, IA 51503
MLS# 25-2380Listed by: BHHS AMBASSADOR - CB - New
 $160,000Active4 beds 2 baths1,842 sq. ft.
$160,000Active4 beds 2 baths1,842 sq. ft.813 6th Avenue, COUNCIL BLUFFS, IA 51501
MLS# 25-2381Listed by: BHHS AMBASSADOR - CB - New
 $420,000Active3 beds 3 baths2,456 sq. ft.
$420,000Active3 beds 3 baths2,456 sq. ft.1617 Oak Park Road, COUNCIL BLUFFS, IA 51503
MLS# 25-2379Listed by: BHHS AMBASSADOR REAL ESTATE - New
 $269,000Active3 beds 2 baths2,160 sq. ft.
$269,000Active3 beds 2 baths2,160 sq. ft.2122 Ave G, COUNCIL BLUFFS, IA 51501
MLS# 25-2378Listed by: BHHS AMBASSADOR REAL ESTATE
