700 Hickory St Hickory Street, Creston, IA 50801
Local realty services provided by:Better Homes and Gardens Real Estate Innovations
700 Hickory St Hickory Street,Creston, IA 50801
$150,000
- 2 Beds
- 1 Baths
- 1,260 sq. ft.
- Single family
- Active
Listed by:ryan roberts
Office:sundance realty
MLS#:706346
Source:IA_DMAAR
Price summary
- Price:$150,000
- Price per sq. ft.:$119.05
About this home
Charming 2-Bedroom Home with Modern Upgrades, Welcome to your dream home! This beautifully updated 2-bedroom, 1 car garage residence combines modern comforts with accessibility, making it perfect for everyone. Key Features: Completely Handicap Accessible: Thoughtfully designed for easy living, ensuring comfort for all. Modern Upgrades: Enjoy peace of mind with a brand-new furnace, HVAC system, wiring, and plumbing—all recently updated for optimal efficiency. Stylish Interiors: Fresh flooring throughout, enhancing the home’s aesthetic while providing durability. Comfortable Living: Ceiling fans in every room to keep you cool and comfortable year-round. Outdoor Living: A gorgeous front deck perfect for morning coffee and a spacious rear deck ideal for evening relaxation under the stars. Located in a friendly neighborhood, this home offers convenience and charm. Don't miss the opportunity to make this stunning property yours! Schedule a viewing today and experience all that this incredible home has to offer!
Contact an agent
Home facts
- Year built:1946
- Listing ID #:706346
- Added:337 day(s) ago
- Updated:September 11, 2025 at 02:56 PM
Rooms and interior
- Bedrooms:2
- Total bathrooms:1
- Full bathrooms:1
- Living area:1,260 sq. ft.
Heating and cooling
- Cooling:Central Air
- Heating:Forced Air, Gas
Structure and exterior
- Roof:Asphalt, Shingle
- Year built:1946
- Building area:1,260 sq. ft.
- Lot area:0.16 Acres
Utilities
- Water:Public
- Sewer:Public Sewer
Finances and disclosures
- Price:$150,000
- Price per sq. ft.:$119.05
- Tax amount:$2,967 (2024)
New listings near 700 Hickory St Hickory Street
 $120,000Active2 beds 1 baths886 sq. ft.
$120,000Active2 beds 1 baths886 sq. ft.510 Wyoming Avenue, Creston, IA 50801
MLS# 720823Listed by: EXP REALTY, LLC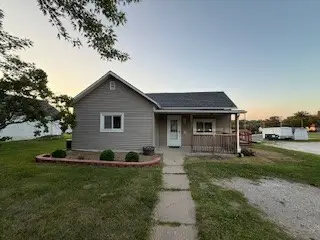 $89,900Active2 beds 1 baths736 sq. ft.
$89,900Active2 beds 1 baths736 sq. ft.907 W Howard Street, Creston, IA 50801
MLS# 722506Listed by: LPT REALTY, LLC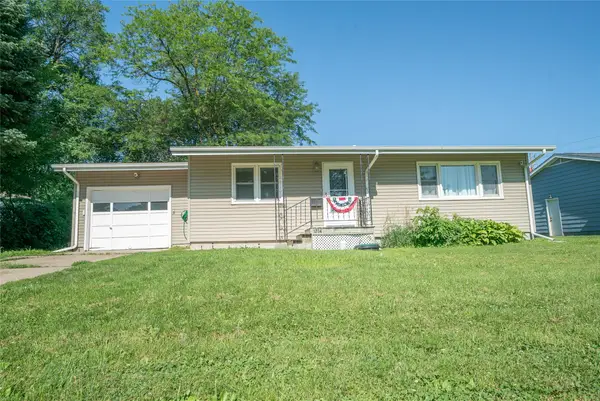 $170,000Active3 beds 2 baths1,080 sq. ft.
$170,000Active3 beds 2 baths1,080 sq. ft.1204 N Maple Street, Creston, IA 50801
MLS# 722470Listed by: HOMEFRONT REAL ESTATE, LLC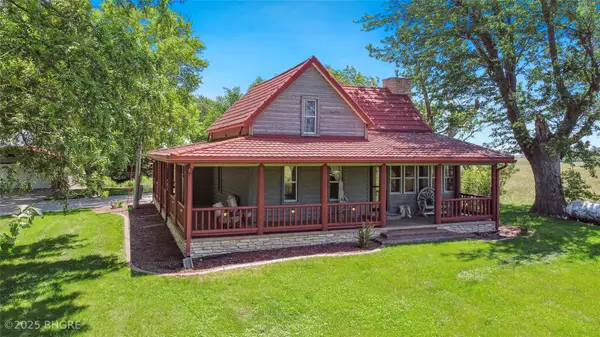 Listed by BHGRE$459,900Active3 beds 2 baths1,696 sq. ft.
Listed by BHGRE$459,900Active3 beds 2 baths1,696 sq. ft.3346 Riverside Avenue, Creston, IA 50801
MLS# 720851Listed by: BH&G REAL ESTATE INNOVATIONS $295,000Active3 beds 1 baths1,152 sq. ft.
$295,000Active3 beds 1 baths1,152 sq. ft.1303 Howard Street E, Creston, IA 50801
MLS# 720297Listed by: HOMEFRONT REAL ESTATE, LLC $138,500Active2 beds 1 baths960 sq. ft.
$138,500Active2 beds 1 baths960 sq. ft.103 N Sycamore Street, Creston, IA 50801
MLS# 713840Listed by: RE/MAX REVOLUTION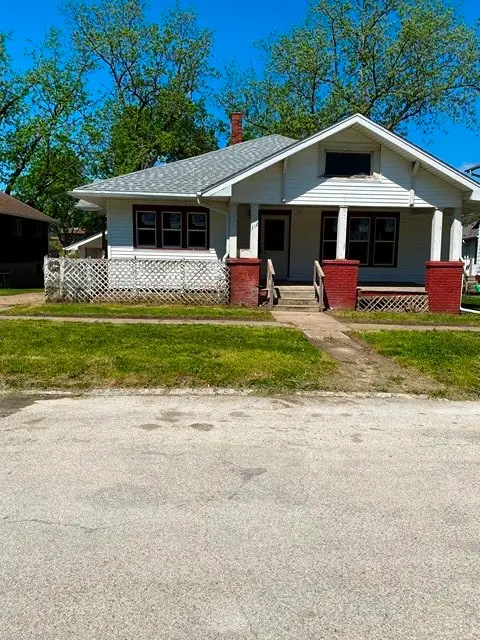 $79,900Active3 beds 1 baths1,320 sq. ft.
$79,900Active3 beds 1 baths1,320 sq. ft.312 N Oak Street, Creston, IA 50801
MLS# 713299Listed by: RE/MAX CORNERSTONE $30,000Active4 beds 2 baths1,235 sq. ft.
$30,000Active4 beds 2 baths1,235 sq. ft.1102 N Division Street, Creston, IA 50801
MLS# 709459Listed by: EXP REALTY, LLC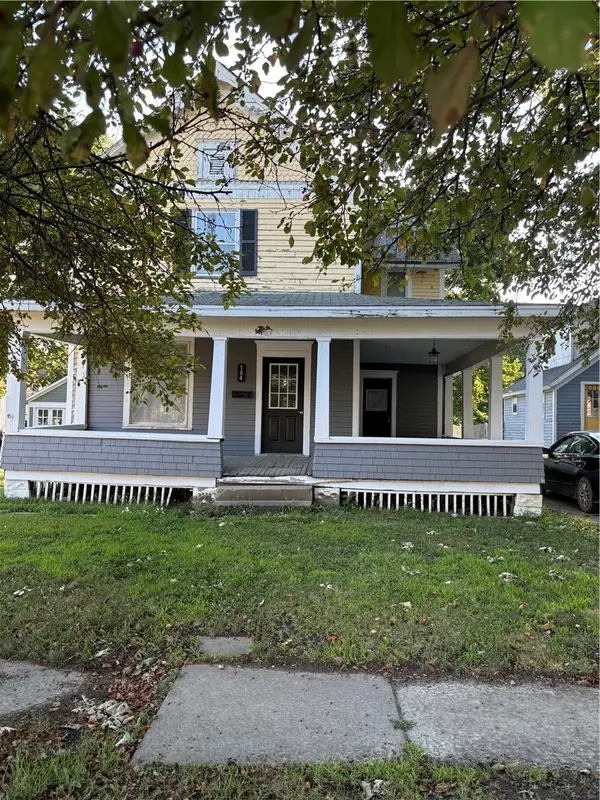 $36,000Active3 beds 1 baths1,620 sq. ft.
$36,000Active3 beds 1 baths1,620 sq. ft.104 S Sumner Avenue, Creston, IA 50801
MLS# 701018Listed by: ELLIS POORE REAL ESTATE GROUP
