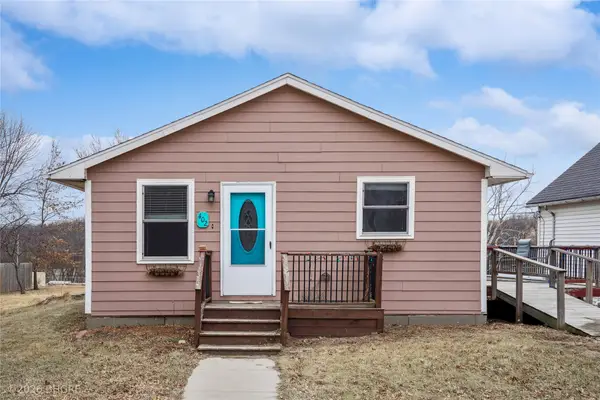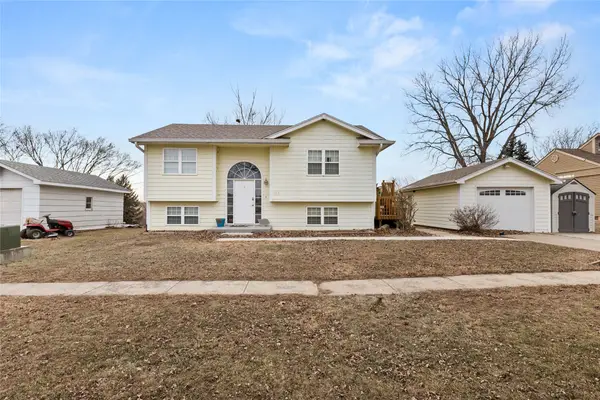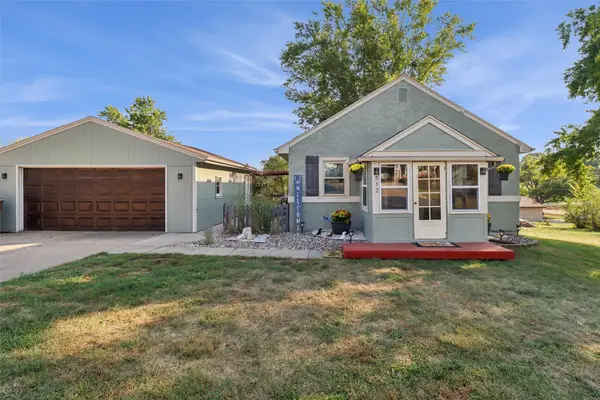23935 360th Street, De Soto, IA 50069
Local realty services provided by:Better Homes and Gardens Real Estate Innovations
23935 360th Street,De Soto, IA 50069
$595,000
- 2 Beds
- 3 Baths
- 2,255 sq. ft.
- Single family
- Active
Listed by: chris kew
Office: re/max precision
MLS#:722873
Source:IA_DMAAR
Price summary
- Price:$595,000
- Price per sq. ft.:$263.86
About this home
**Brand new septic to be installed prior to closing!!** Discover the perfect blend of comfort, sustainability, and space with this exceptional 2,255 sq ft berm-home nestled on 9.25 acres of serene countryside just minutes from De Soto. Designed for energy efficiency and low-maintenance living, this unique ranch-style home offers a rare opportunity to enjoy expansive rural living without sacrificing modern conveniences. Step inside to find a spacious open-concept floor plan, featuring ample natural light and a cozy atmosphere that makes this home truly one-of-a-kind. Recently updated with newer siding, the home combines durability with curb appeal. Its berm-style construction, paired with a cutting-edge geothermal HVAC system, ensures year-round comfort while significantly reducing energy costs. Whether you're looking for wide open spaces or planning future expansions, this property has it all. With 9.25 acres of open land, there's plenty of room to add additional outbuildings, such as a workshop, barn, or storage for recreational vehicles. This property is the ideal choice for those seeking a spacious home with energy-saving features, while still enjoying the beauty and tranquility of rural living. Don't miss the chance to make this extraordinary property your own, contact us today to schedule a private tour! All information obtained from seller and public records.
Contact an agent
Home facts
- Year built:1986
- Listing ID #:722873
- Added:203 day(s) ago
- Updated:February 10, 2026 at 04:34 PM
Rooms and interior
- Bedrooms:2
- Total bathrooms:3
- Full bathrooms:2
- Half bathrooms:1
- Living area:2,255 sq. ft.
Heating and cooling
- Cooling:Geothermal
- Heating:Geothermal, Propane
Structure and exterior
- Roof:Asphalt, Shingle
- Year built:1986
- Building area:2,255 sq. ft.
- Lot area:9.25 Acres
Utilities
- Water:Rural
- Sewer:Septic Tank
Finances and disclosures
- Price:$595,000
- Price per sq. ft.:$263.86
- Tax amount:$5,345
New listings near 23935 360th Street
- New
 Listed by BHGRE$175,000Active2 beds 1 baths864 sq. ft.
Listed by BHGRE$175,000Active2 beds 1 baths864 sq. ft.402 Walnut Street, De Soto, IA 50069
MLS# 733918Listed by: BH&G REAL ESTATE INNOVATIONS - Open Sun, 11am to 1pm
 $240,000Active4 beds 2 baths876 sq. ft.
$240,000Active4 beds 2 baths876 sq. ft.1013 Marshall Street, De Soto, IA 50069
MLS# 733630Listed by: RE/MAX PRECISION  $329,900Active4 beds 3 baths2,754 sq. ft.
$329,900Active4 beds 3 baths2,754 sq. ft.108 Maple Street, De Soto, IA 50069
MLS# 731954Listed by: RE/MAX PRECISION- Open Sun, 1 to 3pm
 $698,450Active4 beds 3 baths2,432 sq. ft.
$698,450Active4 beds 3 baths2,432 sq. ft.340 Chestnut Street, De Soto, IA 50069
MLS# 730803Listed by: REALTY ONE GROUP IMPACT  $254,000Active4 beds 2 baths1,086 sq. ft.
$254,000Active4 beds 2 baths1,086 sq. ft.820 Dallas Street, De Soto, IA 50069
MLS# 728345Listed by: GOODALL PROPERTIES LLC $239,900Pending4 beds 2 baths960 sq. ft.
$239,900Pending4 beds 2 baths960 sq. ft.512 Maple Street, De Soto, IA 50069
MLS# 727730Listed by: IOWA REALTY ANKENY $145,000Active1.86 Acres
$145,000Active1.86 Acres0 Warren Street, De Soto, IA 50069
MLS# 726813Listed by: MADDEN REALTY $877,200Active29.24 Acres
$877,200Active29.24 Acres0 E & W Adjacent To 23152 347th Street, De Soto, IA 50069
MLS# 725855Listed by: IOWA REALTY MILLS CROSSING $1,245,000Active41.5 Acres
$1,245,000Active41.5 Acres0 West Adjacent To 23152 347th Street, De Soto, IA 50069
MLS# 725867Listed by: IOWA REALTY MILLS CROSSING

