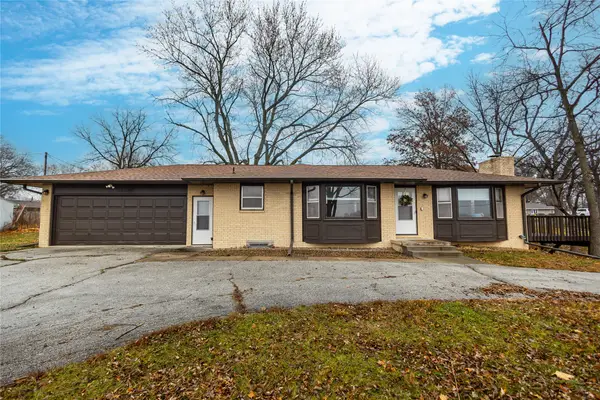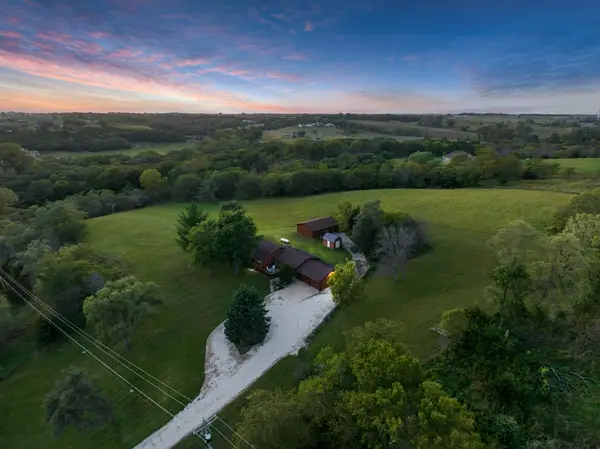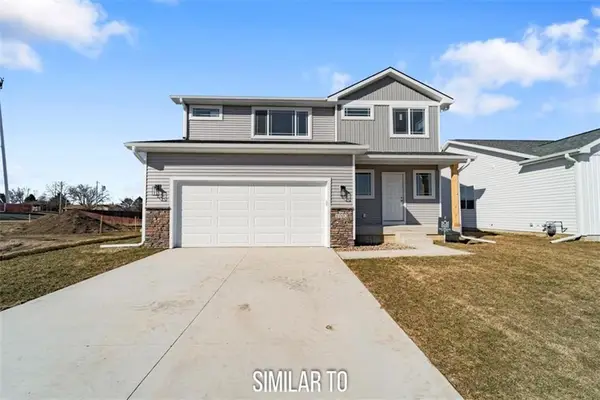512 Maple Street, De Soto, IA 50069
Local realty services provided by:Better Homes and Gardens Real Estate Innovations
512 Maple Street,De Soto, IA 50069
$239,900
- 4 Beds
- 2 Baths
- 960 sq. ft.
- Single family
- Active
Listed by: teresa knox
Office: iowa realty ankeny
MLS#:727730
Source:IA_DMAAR
Price summary
- Price:$239,900
- Price per sq. ft.:$249.9
About this home
Welcome to this charming, 4BR, 2BA Ranch-style home, perfectly situated on ½ acre in the welcoming small town of DeSoto. Step inside to a comfortable and spacious 960 sq ft for daily life. You will love cooking in the updated kitchen, with the sleek SS appliances, including a gas stove, all of which are included with the sale. The finished, walkout lower level provides an additional 400 sq ft with the 2nd bathroom and the 4th bedroom (or a home office, family room or even a guest suite). Imagine stepping out from this level into the park-like backyard. outside, the possibilities are endless. The oversized 2car det garage offers ample room for parking and all your storage needs, while the large shed provides the ultimate flex space with a cozy wood-burning stove—a fantastic spot for a workshop or artist's studio. A canopy of mature trees provides plenty of shade, creating an inviting setting for outdoor gatherings. Don't miss this opportunity to claim your own piece of small-town paradise.
Contact an agent
Home facts
- Year built:1934
- Listing ID #:727730
- Added:95 day(s) ago
- Updated:January 10, 2026 at 04:15 PM
Rooms and interior
- Bedrooms:4
- Total bathrooms:2
- Full bathrooms:1
- Living area:960 sq. ft.
Heating and cooling
- Cooling:Central Air
- Heating:Forced Air, Gas, Natural Gas
Structure and exterior
- Roof:Asphalt, Shingle
- Year built:1934
- Building area:960 sq. ft.
- Lot area:0.49 Acres
Utilities
- Water:Public
- Sewer:Public Sewer
Finances and disclosures
- Price:$239,900
- Price per sq. ft.:$249.9
- Tax amount:$2,864
New listings near 512 Maple Street
- Open Sat, 12 to 2pm
 $335,000Active4 beds 3 baths2,754 sq. ft.
$335,000Active4 beds 3 baths2,754 sq. ft.108 Maple Street, De Soto, IA 50069
MLS# 731954Listed by: RE/MAX PRECISION  $255,000Pending2 beds 2 baths1,238 sq. ft.
$255,000Pending2 beds 2 baths1,238 sq. ft.605 Guthrie Avenue, De Soto, IA 50069
MLS# 730970Listed by: RE/MAX CONCEPTS- Open Sun, 1 to 3pm
 $698,450Active4 beds 3 baths2,432 sq. ft.
$698,450Active4 beds 3 baths2,432 sq. ft.340 Chestnut Street, De Soto, IA 50069
MLS# 730803Listed by: REALTY ONE GROUP IMPACT  $254,000Active4 beds 2 baths1,086 sq. ft.
$254,000Active4 beds 2 baths1,086 sq. ft.820 Dallas Street, De Soto, IA 50069
MLS# 728345Listed by: GOODALL PROPERTIES LLC $150,000Active1.86 Acres
$150,000Active1.86 Acres0 Warren Street, De Soto, IA 50069
MLS# 726813Listed by: MADDEN REALTY $877,200Active29.24 Acres
$877,200Active29.24 Acres0 E & W Adjacent To 23152 347th Street, De Soto, IA 50069
MLS# 725855Listed by: IOWA REALTY MILLS CROSSING $1,245,000Active41.5 Acres
$1,245,000Active41.5 Acres0 West Adjacent To 23152 347th Street, De Soto, IA 50069
MLS# 725867Listed by: IOWA REALTY MILLS CROSSING- Open Sat, 2 to 4pm
 $595,000Active2 beds 3 baths2,255 sq. ft.
$595,000Active2 beds 3 baths2,255 sq. ft.23935 360th Street, De Soto, IA 50069
MLS# 722873Listed by: RE/MAX PRECISION  $311,900Active4 beds 3 baths1,646 sq. ft.
$311,900Active4 beds 3 baths1,646 sq. ft.1035 Linden Street, De Soto, IA 50069
MLS# 718737Listed by: REAL BROKER, LLC
